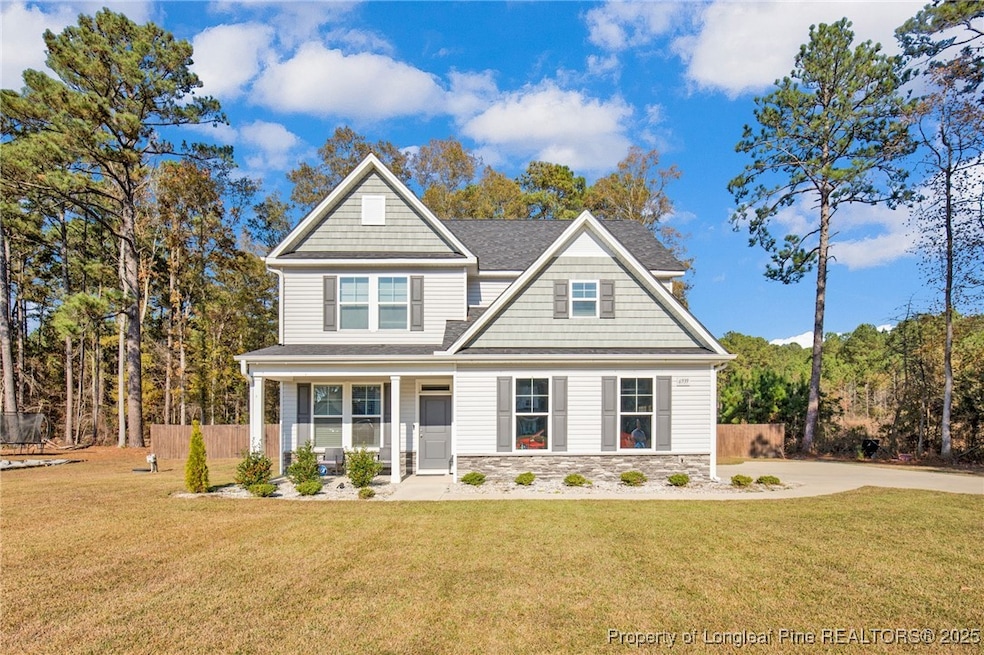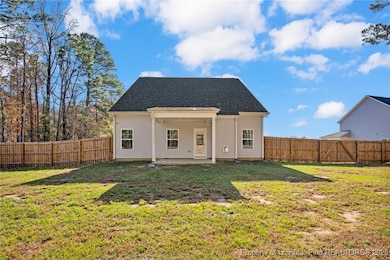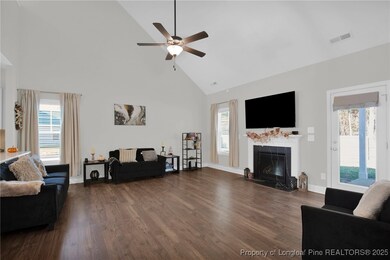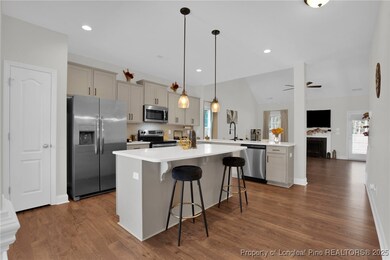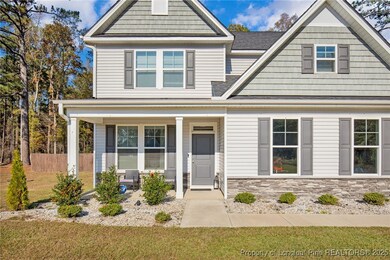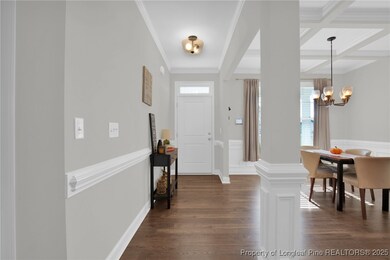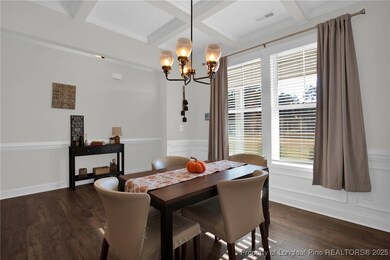6939 Running Fox Rd Hope Mills, NC 28348
Grays Creek NeighborhoodEstimated payment $2,291/month
Highlights
- Main Floor Primary Bedroom
- 2 Car Attached Garage
- Walk-In Closet
- Fenced Yard
- Double Vanity
- Laundry Room
About This Home
Welcome to this spacious 3-bedroom, 2.5-bath home offering over 2,400 sq ft of modern comfort, built in 2022 and situated on just over half an acre. Step inside to a bright and welcoming layout that begins with a formal dining area off the foyer—perfect for gatherings and holiday meals. The floor plan opens into a beautiful kitchen featuring a large island, ample counter space, and a pantry, all overlooking the inviting living room filled with natural light and anchored by a cozy gas fireplace. The primary suite is conveniently located on the main level and provides a true retreat, complete with a generous bathroom, a walk-in shower, and direct access to a spacious walk-in closet that connects to the laundry room for everyday ease. Upstairs, you’ll find a large open flex space ideal for a playroom, home office, or additional lounge area, along with a bonus room for even more versatility. Two additional bedrooms—each with walk-in closets—offer plenty of space for family or guests. Step outside to enjoy the covered patio, privacy fence, and the expansive backyard—perfect for entertaining, pets, or simply relaxing outdoors. This home delivers the modern conveniences, thoughtful design, and space you've been searching for. Welcome Home! AGENTS-not a member of MLS? Call Showing Time for access/disclosures.
Listing Agent
KELLER WILLIAMS REALTY (FAYETTEVILLE) License #C14691 Listed on: 11/28/2025

Open House Schedule
-
Sunday, November 30, 20251:00 to 3:00 pm11/30/2025 1:00:00 PM +00:0011/30/2025 3:00:00 PM +00:00Add to Calendar
Home Details
Home Type
- Single Family
Est. Annual Taxes
- $2,665
Year Built
- Built in 2022
Lot Details
- Street terminates at a dead end
- Fenced Yard
- Zoning described as R40 - Residential District
HOA Fees
- $15 Monthly HOA Fees
Parking
- 2 Car Attached Garage
Home Design
- Vinyl Siding
- Stone Veneer
Interior Spaces
- 2,408 Sq Ft Home
- 2-Story Property
- Factory Built Fireplace
- Gas Fireplace
Kitchen
- Microwave
- Dishwasher
- Kitchen Island
Flooring
- Carpet
- Laminate
Bedrooms and Bathrooms
- 3 Bedrooms
- Primary Bedroom on Main
- Walk-In Closet
- Double Vanity
- Garden Bath
- Separate Shower
Laundry
- Laundry Room
- Laundry on main level
- Dryer
- Washer
Schools
- Grays Creek Middle School
- Grays Creek Senior High School
Utilities
- Heat Pump System
- Well
- Septic Tank
Community Details
- Southeastern HOA
- Roslin Farms West Subdivision
Listing and Financial Details
- Tax Lot 241
- Assessor Parcel Number 0412-53-1802
Map
Home Values in the Area
Average Home Value in this Area
Tax History
| Year | Tax Paid | Tax Assessment Tax Assessment Total Assessment is a certain percentage of the fair market value that is determined by local assessors to be the total taxable value of land and additions on the property. | Land | Improvement |
|---|---|---|---|---|
| 2024 | $2,665 | $217,567 | $33,000 | $184,567 |
| 2023 | $2,219 | $104,981 | $33,000 | $71,981 |
| 2022 | $330 | $33,000 | $33,000 | $0 |
Property History
| Date | Event | Price | List to Sale | Price per Sq Ft | Prior Sale |
|---|---|---|---|---|---|
| 05/03/2023 05/03/23 | Sold | $368,500 | -1.7% | $152 / Sq Ft | View Prior Sale |
| 04/07/2023 04/07/23 | Pending | -- | -- | -- | |
| 02/20/2023 02/20/23 | For Sale | $374,987 | -- | $155 / Sq Ft |
Purchase History
| Date | Type | Sale Price | Title Company |
|---|---|---|---|
| Special Warranty Deed | $368,500 | None Listed On Document |
Mortgage History
| Date | Status | Loan Amount | Loan Type |
|---|---|---|---|
| Open | $368,500 | VA |
Source: Longleaf Pine REALTORS®
MLS Number: 753032
APN: 0412-53-1802
- 6617 Valley Falls Rd
- 5806 Kessinger Ct
- 5918 Lillytrotter Dr
- 6105 Earp Ct
- 4631 Cedar Pass Dr
- 6116 Arabello Rd
- 4618 Jefferson St
- 4807 S Main St
- 5312 Blanchette St
- 4413 Scenic Pines Dr
- 838 Screech Owl Dr
- 5234 Woodpecker Dr
- 4240 High Stakes Cir
- 1414 - 2 Seabiscuit Dr
- 4403 Bishamon St
- 1508 Thoroughbred Trail
- 3426 Masters Dr
- 4072 Porter St
- 4003 William Bill Luther Dr
- 4029 Professional Dr
