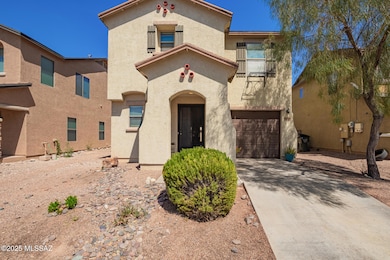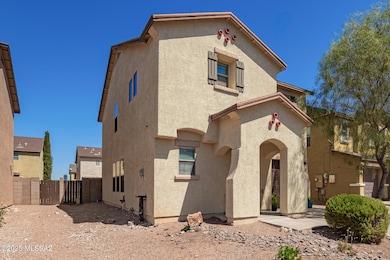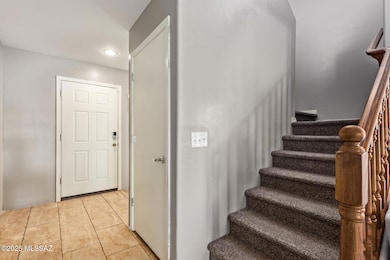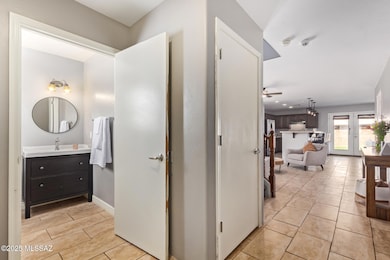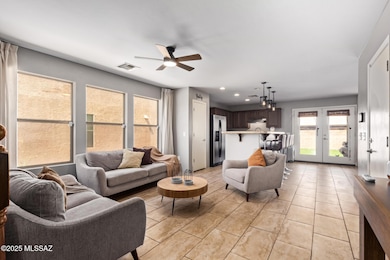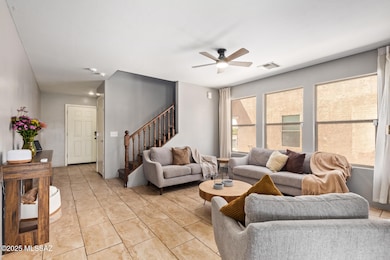6939 S Blueeyes Dr Tucson, AZ 85756
Estimated payment $1,703/month
Highlights
- 1 Car Garage
- Loft
- Covered Patio or Porch
- Contemporary Architecture
- Community Basketball Court
- Stainless Steel Appliances
About This Home
Welcome to Rancho Valencia, where this fantastic two-story home awaits you! Offering 3 beds, 2.5 baths, car garage, & a low-care landscape. The inviting interior showcases a neutral palette, abundant natural light, and tile flooring w/plush carpet in all the right places. The perfectly flowing open layout is sure to impress! The kitchen boasts SS appliances, recessed & pendant lighting, a pantry, wood cabinetry, and a 2-tier island w/breakfast bar. All bedrooms are situated upstairs! Also including the cozy loft that can be an office or play area. Enter the main bedroom to find a walk-in closet & a full bathroom with dual sinks. If you want to relax while enjoying BBQ, the large backyard is the ideal spot! It features a covered patio, extended pavers, and artificial turf. Make it yours!
Home Details
Home Type
- Single Family
Est. Annual Taxes
- $1,813
Year Built
- Built in 2008
Lot Details
- 3,615 Sq Ft Lot
- Lot Dimensions are 40x90
- Block Wall Fence
- Desert Landscape
- Artificial Turf
- Shrub
- Paved or Partially Paved Lot
- Back Yard
- Property is zoned Tucson - R2
HOA Fees
- $50 Monthly HOA Fees
Home Design
- Contemporary Architecture
- Frame With Stucco
- Shingle Roof
Interior Spaces
- 1,608 Sq Ft Home
- 2-Story Property
- Ceiling Fan
- Recessed Lighting
- Pendant Lighting
- Living Room
- Dining Area
- Loft
- Storage
- Laundry closet
Kitchen
- Breakfast Bar
- Electric Oven
- Electric Range
- Recirculated Exhaust Fan
- Dishwasher
- Stainless Steel Appliances
- Laminate Countertops
- Disposal
Flooring
- Carpet
- Laminate
- Pavers
- Ceramic Tile
Bedrooms and Bathrooms
- 3 Bedrooms
- Walk-In Closet
- Dual Vanity Sinks in Primary Bathroom
- Bathtub with Shower
- Exhaust Fan In Bathroom
Parking
- 1 Car Garage
- Garage Door Opener
- Driveway
Schools
- Craycroft Elementary School
- Lauffer Middle School
- Desert View High School
Utilities
- Forced Air Heating and Cooling System
- Natural Gas Not Available
- Electric Water Heater
- High Speed Internet
- Cable TV Available
Additional Features
- North or South Exposure
- Covered Patio or Porch
Community Details
Overview
- Association fees include common area maintenance, street maintenance
- Rancho Valencia Subdivision
- The community has rules related to deed restrictions
Recreation
- Community Basketball Court
- Park
Map
Home Values in the Area
Average Home Value in this Area
Tax History
| Year | Tax Paid | Tax Assessment Tax Assessment Total Assessment is a certain percentage of the fair market value that is determined by local assessors to be the total taxable value of land and additions on the property. | Land | Improvement |
|---|---|---|---|---|
| 2025 | $2,145 | $15,048 | -- | -- |
| 2024 | $1,813 | $14,332 | -- | -- |
| 2023 | $1,379 | $13,649 | $0 | $0 |
| 2022 | $1,379 | $12,999 | $0 | $0 |
| 2021 | $1,415 | $11,791 | $0 | $0 |
| 2020 | $1,426 | $11,791 | $0 | $0 |
| 2019 | $1,406 | $11,229 | $0 | $0 |
| 2018 | $1,300 | $10,744 | $0 | $0 |
| 2017 | $1,277 | $10,744 | $0 | $0 |
| 2016 | $1,180 | $10,232 | $0 | $0 |
| 2015 | $1,071 | $9,835 | $0 | $0 |
Property History
| Date | Event | Price | List to Sale | Price per Sq Ft | Prior Sale |
|---|---|---|---|---|---|
| 11/16/2025 11/16/25 | For Sale | $295,000 | +3.5% | $183 / Sq Ft | |
| 09/04/2025 09/04/25 | Price Changed | $285,000 | -9.5% | $177 / Sq Ft | |
| 03/28/2025 03/28/25 | For Sale | $315,000 | +14.5% | $196 / Sq Ft | |
| 02/03/2023 02/03/23 | Sold | $275,000 | -3.5% | $171 / Sq Ft | View Prior Sale |
| 01/20/2023 01/20/23 | Pending | -- | -- | -- | |
| 12/16/2022 12/16/22 | For Sale | $285,000 | +55.7% | $177 / Sq Ft | |
| 07/23/2019 07/23/19 | Sold | $183,000 | 0.0% | $114 / Sq Ft | View Prior Sale |
| 06/23/2019 06/23/19 | Pending | -- | -- | -- | |
| 06/03/2019 06/03/19 | For Sale | $183,000 | -- | $114 / Sq Ft |
Purchase History
| Date | Type | Sale Price | Title Company |
|---|---|---|---|
| Warranty Deed | $275,000 | Pioneer Title | |
| Warranty Deed | $183,000 | Signature Ttl Agcy Of Az Llc | |
| Warranty Deed | -- | Tfati | |
| Warranty Deed | -- | Tfati | |
| Warranty Deed | $162,000 | Tfati | |
| Warranty Deed | -- | Tfati | |
| Warranty Deed | -- | Tfati |
Mortgage History
| Date | Status | Loan Amount | Loan Type |
|---|---|---|---|
| Open | $251,831 | FHA | |
| Previous Owner | $186,934 | VA | |
| Previous Owner | $159,104 | FHA |
Source: MLS of Southern Arizona
MLS Number: 22508853
APN: 140-56-4520
- 5097 E Fishhook Ct
- 7012 S Red Maids Dr
- 7000 S Ladys Thumb Ln
- 7052 S Red Maids Dr
- 5164 E Desert Straw Ln
- 6844 S Benedetti Ct
- 4965 E Chickweed Dr
- 6999 S Sweetbush Ave
- 5172 E Park Vista Dr
- 6980 S Filaree Place
- 4795 E Silverpuffs Way
- 5174 E Agave Vista Dr
- 4821 E Twinflower Place
- 4852 E Orchard Grass Dr
- 4846 E Orchard Grass Dr
- 5206 E Carambola Ct
- 6613 S Chinese Lanterns Dr
- 7120 S Vuelta Silueta
- 5758 E Camino Nuestras Casas
- 5790 E Camino Nuestras Casas
- 7017 S Ladys Thumb Ln
- 5152 E Desert Straw Ln
- 5210 E Desert Straw Ln
- 7016 S Calypso Ct
- 5073 E Butterweed Dr
- 6644 S Squawroot Place
- 5751 E Vuelta de Ladrillo Amarillo
- 6866 S Camino de Azar
- 6842 S Camino de Azar
- 6977 S Avenida Del Recuerdo
- 6809 S Parliament Dr
- 6736 S Parliament Dr
- 5913 E Sanderling Dr
- 7164 S Shipmans Dr
- 6933 S Creek Run Ave
- 4169 E Stony Meadow Dr
- 6179 E Bramble St
- 4149 E Coolbrooke Dr
- 4122 E Cameo Point Dr
- 4003 E Stony Meadow Dr

