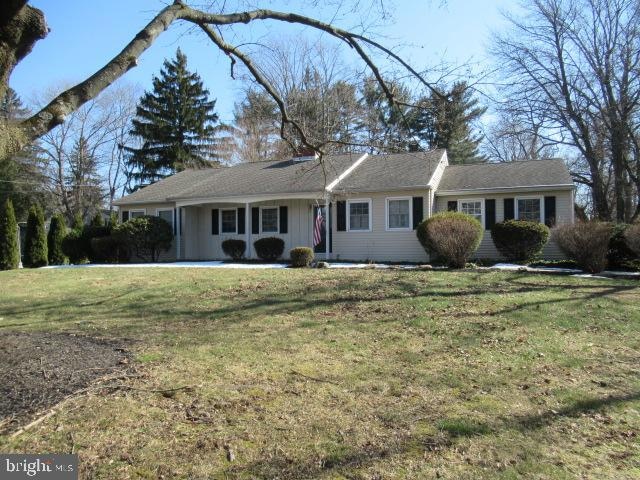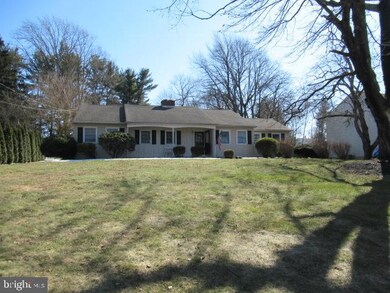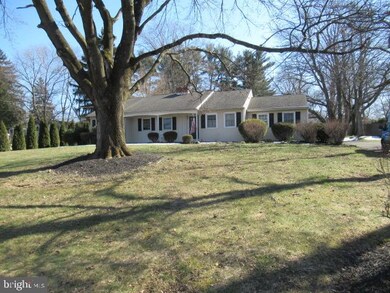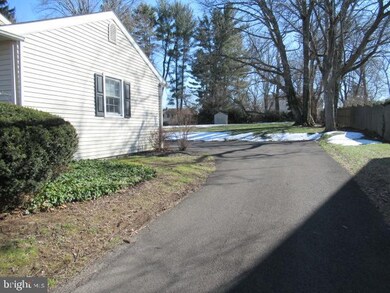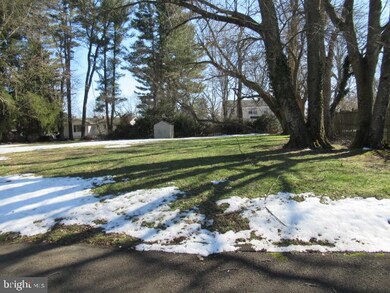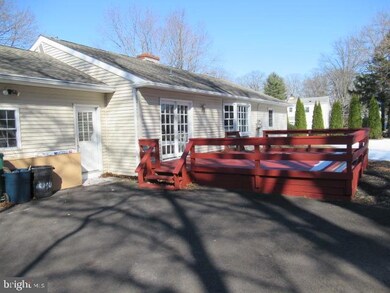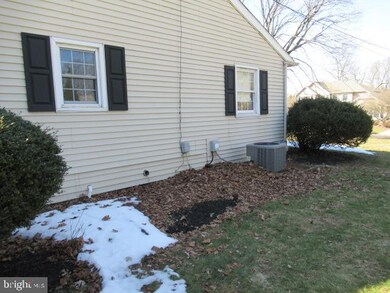
694 Countess Dr Yardley, PA 19067
Estimated Value: $660,000 - $720,123
Highlights
- Deck
- Rambler Architecture
- No HOA
- Edgewood El School Rated A
- Wood Flooring
- Formal Dining Room
About This Home
As of April 20214 bedrooms plus bonus rooms, 1.5 bath ranch style home, gas heat ,central a/c, full basement partially finished, living room with wood burning fireplace, formal dining room with hardwood floors, country style kitchen with french doors leading to rear wood deck and enormous back yard, new carpets and paint in most rooms, Pennsbury school district, home is in need of some cosmetics inside, easy to show, combo box
Last Agent to Sell the Property
Heritage Homes Realty License #RM421607 Listed on: 03/11/2021
Home Details
Home Type
- Single Family
Est. Annual Taxes
- $7,189
Year Built
- Built in 1969
Lot Details
- 0.61 Acre Lot
- Lot Dimensions are 110.00 x 240.00
- Property is in good condition
- Property is zoned R2
Home Design
- Rambler Architecture
- Frame Construction
- Shingle Roof
Interior Spaces
- 1,540 Sq Ft Home
- Property has 1 Level
- Brick Fireplace
- Living Room
- Formal Dining Room
Kitchen
- Country Kitchen
- Oven
- Dishwasher
Flooring
- Wood
- Carpet
Bedrooms and Bathrooms
- 4 Main Level Bedrooms
Laundry
- Laundry on main level
- Washer and Dryer Hookup
Partially Finished Basement
- Basement Fills Entire Space Under The House
- Sump Pump
Parking
- 3 Parking Spaces
- 3 Driveway Spaces
Outdoor Features
- Deck
- Shed
- Porch
Utilities
- Forced Air Heating and Cooling System
- 60+ Gallon Tank
- Cable TV Available
Community Details
- No Home Owners Association
- Edgewood Park Subdivision
Listing and Financial Details
- Tax Lot 030
- Assessor Parcel Number 20-037-030
Ownership History
Purchase Details
Home Financials for this Owner
Home Financials are based on the most recent Mortgage that was taken out on this home.Purchase Details
Home Financials for this Owner
Home Financials are based on the most recent Mortgage that was taken out on this home.Purchase Details
Similar Homes in Yardley, PA
Home Values in the Area
Average Home Value in this Area
Purchase History
| Date | Buyer | Sale Price | Title Company |
|---|---|---|---|
| Geonnoti Adele | $475,000 | Title Services | |
| Beacon Home And Property Solutions Llc | $410,000 | Equity One Abstrat Llc | |
| Fitzmaurice Elinor A | -- | -- |
Mortgage History
| Date | Status | Borrower | Loan Amount |
|---|---|---|---|
| Open | Geonnotti Adele | $125,000 | |
| Closed | Geonnotti Adele | $125,000 | |
| Open | Geonnotti Adele | $375,000 | |
| Closed | Geonnoti Adele | $427,500 | |
| Previous Owner | Beacon Home And Property Solutions Llc | $410,000 |
Property History
| Date | Event | Price | Change | Sq Ft Price |
|---|---|---|---|---|
| 04/30/2021 04/30/21 | Sold | $475,000 | -3.0% | $308 / Sq Ft |
| 03/15/2021 03/15/21 | Pending | -- | -- | -- |
| 03/11/2021 03/11/21 | For Sale | $489,900 | -- | $318 / Sq Ft |
Tax History Compared to Growth
Tax History
| Year | Tax Paid | Tax Assessment Tax Assessment Total Assessment is a certain percentage of the fair market value that is determined by local assessors to be the total taxable value of land and additions on the property. | Land | Improvement |
|---|---|---|---|---|
| 2024 | $10,954 | $46,260 | $9,960 | $36,300 |
| 2023 | $7,467 | $33,200 | $9,960 | $23,240 |
| 2022 | $7,305 | $33,200 | $9,960 | $23,240 |
| 2021 | $7,189 | $33,200 | $9,960 | $23,240 |
| 2020 | $7,189 | $33,200 | $9,960 | $23,240 |
| 2019 | $7,046 | $33,200 | $9,960 | $23,240 |
| 2018 | $6,923 | $33,200 | $9,960 | $23,240 |
| 2017 | $6,709 | $33,200 | $9,960 | $23,240 |
| 2016 | $6,631 | $33,200 | $9,960 | $23,240 |
| 2015 | -- | $33,200 | $9,960 | $23,240 |
| 2014 | -- | $33,200 | $9,960 | $23,240 |
Agents Affiliated with this Home
-
Denny Felice

Seller's Agent in 2021
Denny Felice
Heritage Homes Realty
(267) 679-3749
1 in this area
25 Total Sales
-
Connie Kaminski

Buyer's Agent in 2021
Connie Kaminski
RE/MAX
(215) 378-3500
26 in this area
89 Total Sales
Map
Source: Bright MLS
MLS Number: PABU521928
APN: 20-037-030
- 860 Dukes Dr
- 922 Edgewood Rd
- 402 Ramsey Rd
- 872 Kilby Dr
- 2001 Woodland Dr
- 24 S Homestead Dr
- 1708 Wrightfield Rd
- 104 Lantern Ct Unit 95
- 435 Hidden Oaks Dr
- 414 Trend Rd
- 256 Rock Run Rd
- 1802 Yardley Morrisville Rd
- 1707 Yardley Rd
- 27 Fairway Dr
- 390 Sherwood Dr
- 644 Pevsner Rd
- 1267 Woodthrush Ct
- 292 Marble Ct
- 324 Springdale Terrace
- 14 Rita Rd
