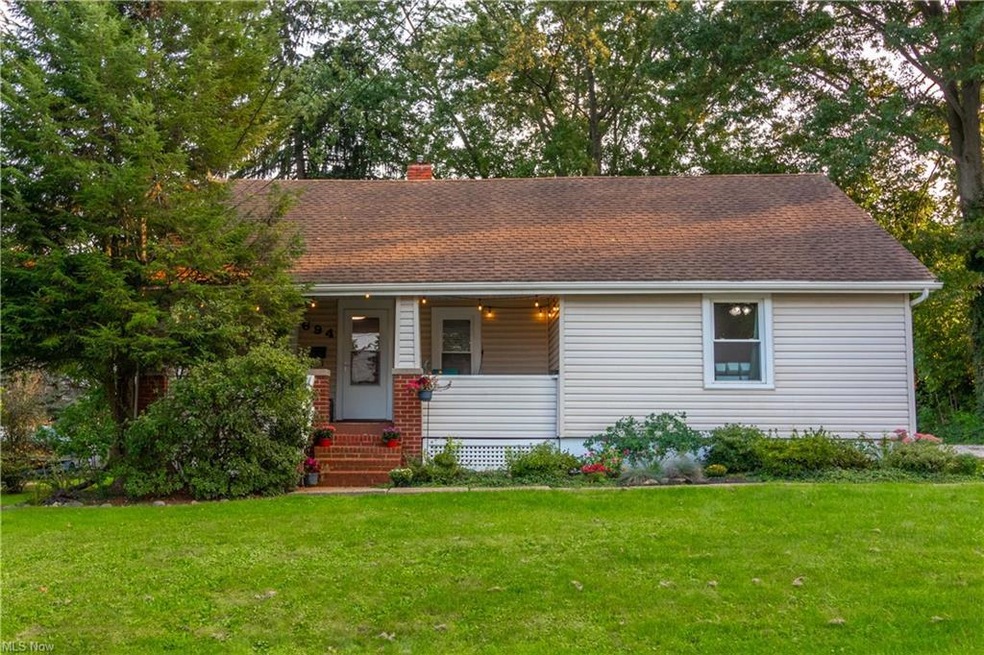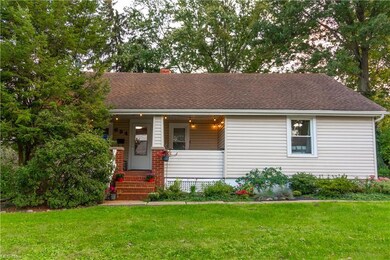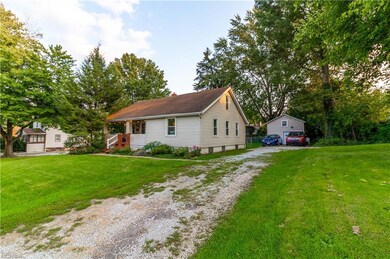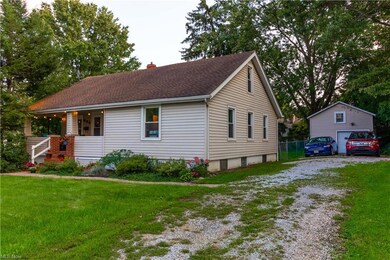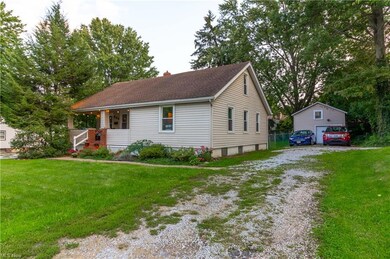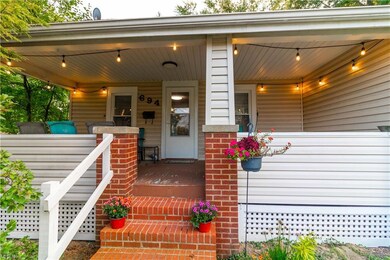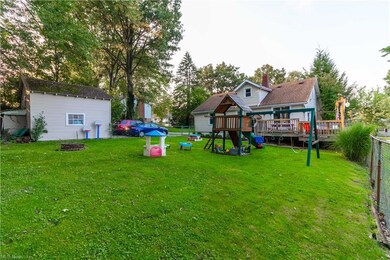
694 E Huston St Barberton, OH 44203
East Barberton NeighborhoodHighlights
- City View
- Deck
- Porch
- Cape Cod Architecture
- 1 Car Detached Garage
- Forced Air Heating and Cooling System
About This Home
As of October 2022This 3 bedroom house sits on a fenced-in quarter acre on the east side of Barberton. Recently renovated and close to Barberton Hospital and Amazon in the Barberton School District. Sit on your front or back porch to drink coffee or entertain friends and family in the seclusion of your fenced-in backyard. Ample storage through an un-finished walk-up attic. Your next home begins with an offer. Play/swing set excluded from sale.
Last Agent to Sell the Property
Bryan Jackson
Deleted Agent License #2013003681 Listed on: 09/20/2022
Home Details
Home Type
- Single Family
Est. Annual Taxes
- $1,733
Year Built
- Built in 1927
Lot Details
- 0.25 Acre Lot
- Lot Dimensions are 90 x 121
- North Facing Home
- Chain Link Fence
- Unpaved Streets
Parking
- 1 Car Detached Garage
Home Design
- Cape Cod Architecture
- Asphalt Roof
- Vinyl Construction Material
Interior Spaces
- 994 Sq Ft Home
- 1-Story Property
- City Views
- Basement Fills Entire Space Under The House
Kitchen
- Range
- Microwave
- Dishwasher
Bedrooms and Bathrooms
- 3 Main Level Bedrooms
Outdoor Features
- Deck
- Porch
Utilities
- Forced Air Heating and Cooling System
- Heating System Uses Gas
Community Details
- Coventry 15 Community
Listing and Financial Details
- Assessor Parcel Number 0101643
Ownership History
Purchase Details
Home Financials for this Owner
Home Financials are based on the most recent Mortgage that was taken out on this home.Purchase Details
Home Financials for this Owner
Home Financials are based on the most recent Mortgage that was taken out on this home.Purchase Details
Purchase Details
Purchase Details
Purchase Details
Home Financials for this Owner
Home Financials are based on the most recent Mortgage that was taken out on this home.Purchase Details
Home Financials for this Owner
Home Financials are based on the most recent Mortgage that was taken out on this home.Purchase Details
Purchase Details
Home Financials for this Owner
Home Financials are based on the most recent Mortgage that was taken out on this home.Similar Homes in Barberton, OH
Home Values in the Area
Average Home Value in this Area
Purchase History
| Date | Type | Sale Price | Title Company |
|---|---|---|---|
| Deed | $122,000 | -- | |
| Deed | -- | -- | |
| Special Warranty Deed | $23,600 | Kingdom Title | |
| Sheriffs Deed | $40,000 | Attorney | |
| Sheriffs Deed | $40,000 | None Available | |
| Warranty Deed | $87,000 | Tri County Title | |
| Corporate Deed | $74,000 | Resource Title Agency Inc | |
| Sheriffs Deed | $110,000 | -- | |
| Interfamily Deed Transfer | -- | -- |
Mortgage History
| Date | Status | Loan Amount | Loan Type |
|---|---|---|---|
| Open | $118,340 | New Conventional | |
| Previous Owner | $70,300 | No Value Available | |
| Previous Owner | -- | No Value Available | |
| Previous Owner | $86,317 | FHA | |
| Previous Owner | $74,000 | Purchase Money Mortgage | |
| Previous Owner | $95,000 | No Value Available |
Property History
| Date | Event | Price | Change | Sq Ft Price |
|---|---|---|---|---|
| 10/21/2022 10/21/22 | Sold | $122,000 | +6.1% | $123 / Sq Ft |
| 09/22/2022 09/22/22 | Pending | -- | -- | -- |
| 09/20/2022 09/20/22 | For Sale | $115,000 | +55.4% | $116 / Sq Ft |
| 12/15/2016 12/15/16 | Sold | $74,000 | -1.2% | $74 / Sq Ft |
| 11/12/2016 11/12/16 | Pending | -- | -- | -- |
| 10/31/2016 10/31/16 | For Sale | $74,900 | -- | $75 / Sq Ft |
Tax History Compared to Growth
Tax History
| Year | Tax Paid | Tax Assessment Tax Assessment Total Assessment is a certain percentage of the fair market value that is determined by local assessors to be the total taxable value of land and additions on the property. | Land | Improvement |
|---|---|---|---|---|
| 2025 | $2,358 | $47,174 | $12,891 | $34,283 |
| 2024 | $2,358 | $47,174 | $12,891 | $34,283 |
| 2023 | $2,358 | $47,174 | $12,891 | $34,283 |
| 2022 | $1,735 | $30,101 | $9,342 | $20,759 |
| 2021 | $1,733 | $30,101 | $9,342 | $20,759 |
| 2020 | $1,696 | $30,100 | $9,340 | $20,760 |
| 2019 | $1,899 | $30,520 | $9,340 | $21,180 |
| 2018 | $1,870 | $30,520 | $9,340 | $21,180 |
| 2017 | $1,635 | $30,520 | $9,340 | $21,180 |
| 2016 | $1,683 | $26,330 | $9,340 | $16,990 |
| 2015 | $1,635 | $26,330 | $9,340 | $16,990 |
| 2014 | $1,626 | $26,330 | $9,340 | $16,990 |
| 2013 | $1,570 | $26,350 | $9,340 | $17,010 |
Agents Affiliated with this Home
-
B
Seller's Agent in 2022
Bryan Jackson
Deleted Agent
-

Buyer's Agent in 2022
Amy Wengerd
EXP Realty, LLC.
(330) 681-6090
18 in this area
1,618 Total Sales
-
R
Seller's Agent in 2016
Rosemary Reed
Deleted Agent
Map
Source: MLS Now
MLS Number: 4410096
APN: 01-01643
- 670 E Hopocan Ave
- 632 E Paige Ave
- 567 E Cassell Ave
- 502 Franklin Ave
- 415 Lincoln Ave
- 144 Grace Ave
- 657 Highland Ave
- 850 Robinson Ave
- 349 E Park Ave
- 187 3rd St NE
- 360 E Tuscarawas Ave
- 3049 Fairview Ave
- 1152 Winston St
- 592 Sonora Dr
- 1110 Mansion Dr
- 1129 Winston St
- 0 Wooster Rd N
- 613 Wooster Rd N
- 289 E Baird Ave
- 289-289 1/2 E Baird Ave
