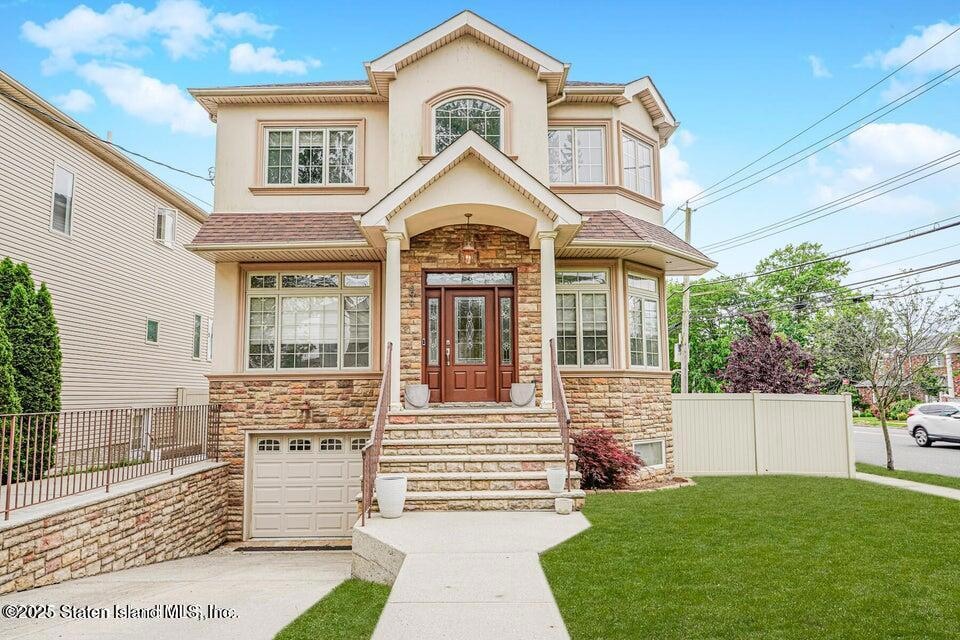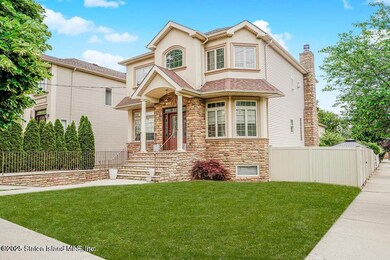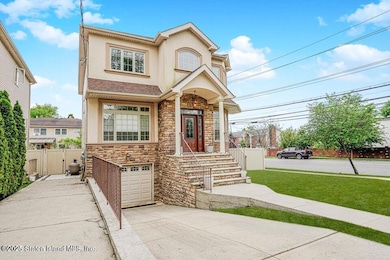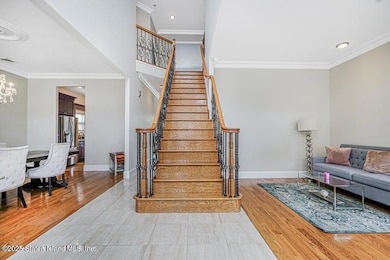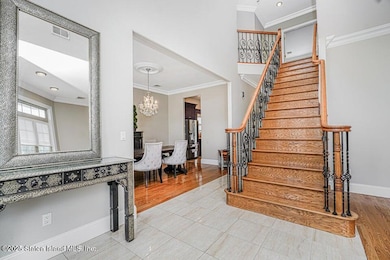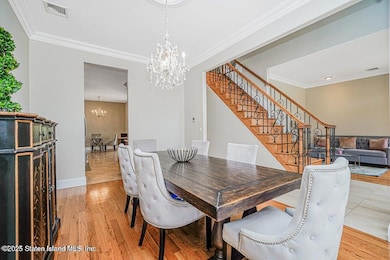694 Edgegrove Ave Unit 715 Staten Island, NY 10312
Huguenot NeighborhoodEstimated payment $8,249/month
Highlights
- In Ground Pool
- Deck
- Separate Formal Living Room
- P.S. 36 - J.C. Drumgoole Rated A-
- Jettted Tub and Separate Shower in Primary Bathroom
- Window or Skylight in Bathroom
About This Home
Welcome to 694 Edgegrove Avenue, Staten Island, NY 10312—an extraordinary two family detached Center Hall Colonial home, offering a perfect blend of classic charm and modern elegance. Step inside to discover a world of style and sophistication, enhanced with stunning upgrades throughout. Offering three generously sized bedrooms and four bathrooms, this home provides abundant space. The living room features a wood burning fire place, where 10-foot ceilings amplify the sense of openness and grandeur throughout the entire first floor.
The heart of the home is a beautifully appointed gourmet eat in kitchen, with top of the line appliances. Beyond the kitchen, entertain with ease in your private backyard oasis featuring an ingroud salt water pool and fully paved backyard. This home features 11-zoned heating system as well as 3 zoned AC. Finished basement includes a large rec room, studio apartment, and a 2-car garage.
Property Details
Home Type
- Multi-Family
Est. Annual Taxes
- $10,967
Year Built
- Built in 2011
Lot Details
- 5,393 Sq Ft Lot
- Lot Dimensions are 29x42
- Fenced
- Back, Front, and Side Yard
Parking
- 2 Car Attached Garage
- Carport
- Garage Door Opener
- On-Street Parking
- Off-Street Parking
Home Design
- Duplex
- Vinyl Siding
Interior Spaces
- 3,489 Sq Ft Home
- 2-Story Property
- Wet Bar
- Central Vacuum
- Fireplace
- Separate Formal Living Room
- Home Security System
- Eat-In Kitchen
Bedrooms and Bathrooms
- 3 Bedrooms
- Walk-In Closet
- Primary Bathroom is a Full Bathroom
- Jettted Tub and Separate Shower in Primary Bathroom
- Window or Skylight in Bathroom
Pool
- In Ground Pool
- Spa
Outdoor Features
- Deck
- Patio
Utilities
- Cooling Available
- Heating System Uses Natural Gas
- Hot Water Baseboard Heater
- 220 Volts
- Master Gas Meter
Community Details
- 2 Units
Listing and Financial Details
- Legal Lot and Block 0080 / 06333
- Assessor Parcel Number 06333-0080
Map
Home Values in the Area
Average Home Value in this Area
Tax History
| Year | Tax Paid | Tax Assessment Tax Assessment Total Assessment is a certain percentage of the fair market value that is determined by local assessors to be the total taxable value of land and additions on the property. | Land | Improvement |
|---|---|---|---|---|
| 2025 | $10,846 | $68,340 | $12,643 | $55,697 |
| 2024 | $10,846 | $59,400 | $14,291 | $45,109 |
| 2023 | $10,967 | $54,000 | $13,297 | $40,703 |
| 2022 | $10,274 | $64,380 | $15,720 | $48,660 |
| 2021 | $10,218 | $60,480 | $15,720 | $44,760 |
| 2020 | $9,695 | $54,360 | $15,720 | $38,640 |
| 2019 | $9,414 | $58,500 | $15,720 | $42,780 |
| 2018 | $9,173 | $45,000 | $11,570 | $33,430 |
| 2017 | $8,742 | $42,886 | $13,719 | $29,167 |
| 2016 | $8,088 | $40,459 | $14,461 | $25,998 |
| 2015 | $7,197 | $38,169 | $9,894 | $28,275 |
| 2014 | $7,197 | $37,500 | $10,771 | $26,729 |
Property History
| Date | Event | Price | List to Sale | Price per Sq Ft |
|---|---|---|---|---|
| 10/29/2025 10/29/25 | Pending | -- | -- | -- |
| 10/10/2025 10/10/25 | Price Changed | $1,388,900 | -0.8% | $398 / Sq Ft |
| 09/18/2025 09/18/25 | For Sale | $1,399,900 | -- | $401 / Sq Ft |
Purchase History
| Date | Type | Sale Price | Title Company |
|---|---|---|---|
| Bargain Sale Deed | $763,687 | Chicago Title Insurance Co | |
| Warranty Deed | -- | First American Title Insuran | |
| Interfamily Deed Transfer | $117,000 | First American Title Ins Co | |
| Interfamily Deed Transfer | -- | First American Title Ins Co |
Mortgage History
| Date | Status | Loan Amount | Loan Type |
|---|---|---|---|
| Open | $505,000 | FHA |
Source: Staten Island Multiple Listing Service
MLS Number: 2505532
APN: 06333-0080
- 728 Huguenot Ave
- 645 Lamont Ave
- 348 Darlington Ave
- 197 Ellsworth Ave
- 265 Ramona Ave
- 618 Rathbun Ave
- 0 Ionia Ave
- 658 Rathbun Ave
- 528 Rathbun Ave
- 27 Ashland Ave E
- 872 Edgegrove Ave
- 731 Rathbun Ave
- 53 Ashland Ave E
- 488 Ionia Ave
- 00 Sheldon Ave
- 239 Vernon Ave
- 735 Sheldon Ave
- 41 Walker Place
- 703 Marcy Ave
- 529 Sheldon Ave
