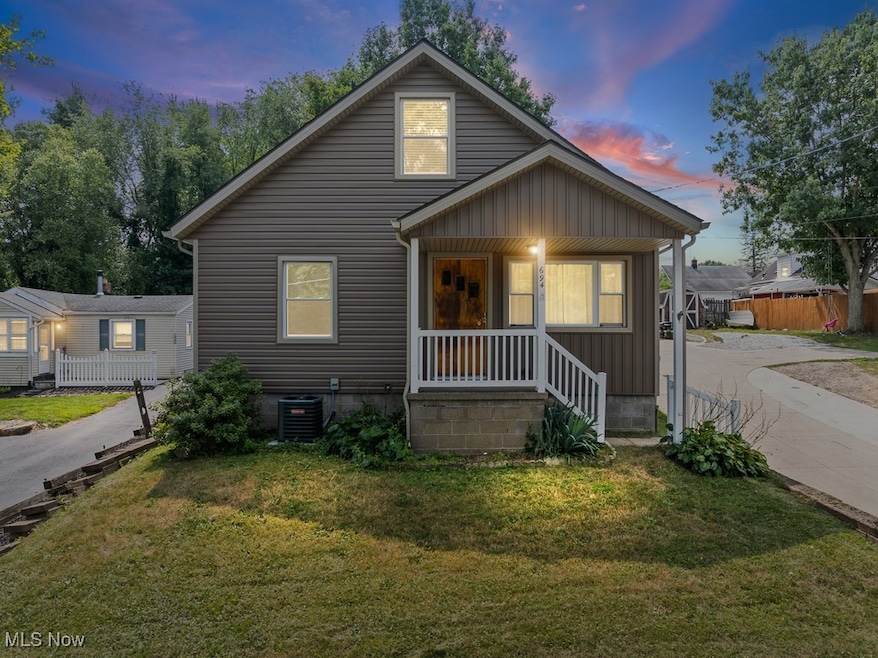
694 Highland Ave Barberton, OH 44203
East Barberton NeighborhoodEstimated payment $1,227/month
Highlights
- Popular Property
- No HOA
- Enclosed patio or porch
- Cape Cod Architecture
- 2 Car Detached Garage
- Forced Air Heating and Cooling System
About This Home
Updated Cape Cod on a Spacious Double Lot!
Don’t miss this charming and well-maintained 3-bedroom Cape Cod, ideally situated on a generous double city lot. This home blends timeless character with major modern upgrades completed in 2025.
Step inside to find refinished original hardwood floors in all bedrooms, ceiling fans throughout, and an eat-in kitchen that opens to a cozy enclosed back porch. The full basement offers a shower, sink, washer, dryer, and abundant storage space.
Recent Updates in 2025 Include:
• New roof and siding on both the house and garage
• All new windows throughout the home
• New electric service
• Brand-new furnace and central AC with a 10-year transferable warranty
The detached garage features a built-in workbench and additional storage space—perfect for hobbies or projects.
With all the major updates done and maintenance records available, this move-in-ready home offers both comfort and peace of mind.
Schedule your showing today!
Listing Agent
Keller Williams Elevate Brokerage Email: stacynuge@gmail.com, 216-299-5092 License #2015003217 Listed on: 08/05/2025

Co-Listing Agent
Keller Williams Elevate Brokerage Email: stacynuge@gmail.com, 216-299-5092 License #2011001849
Home Details
Home Type
- Single Family
Est. Annual Taxes
- $1,643
Year Built
- Built in 1959
Lot Details
- 0.28 Acre Lot
- Lot Dimensions are 100x120
Parking
- 2 Car Detached Garage
- Unpaved Parking
Home Design
- Cape Cod Architecture
- Fiberglass Roof
- Asphalt Roof
- Vinyl Siding
Interior Spaces
- 1,165 Sq Ft Home
- 1-Story Property
- Basement Fills Entire Space Under The House
Bedrooms and Bathrooms
- 3 Bedrooms | 2 Main Level Bedrooms
- 1.5 Bathrooms
Outdoor Features
- Enclosed patio or porch
Utilities
- Forced Air Heating and Cooling System
- Heating System Uses Gas
Community Details
- No Home Owners Association
- Homewood Subdivision
Listing and Financial Details
- Assessor Parcel Number 0112626
Map
Home Values in the Area
Average Home Value in this Area
Tax History
| Year | Tax Paid | Tax Assessment Tax Assessment Total Assessment is a certain percentage of the fair market value that is determined by local assessors to be the total taxable value of land and additions on the property. | Land | Improvement |
|---|---|---|---|---|
| 2021 | $1,445 | $30,090 | $8,799 | $21,291 |
| 2020 | $1,700 | $30,090 | $8,800 | $21,290 |
| 2019 | $1,429 | $27,340 | $7,930 | $19,410 |
| 2018 | $1,722 | $27,340 | $7,930 | $19,410 |
| 2017 | $1,158 | $27,340 | $7,930 | $19,410 |
| 2016 | $1,158 | $27,340 | $7,930 | $19,410 |
| 2015 | $1,158 | $27,340 | $7,930 | $19,410 |
| 2014 | $1,152 | $27,340 | $7,930 | $19,410 |
| 2013 | $1,256 | $29,780 | $7,930 | $21,850 |
Property History
| Date | Event | Price | Change | Sq Ft Price |
|---|---|---|---|---|
| 08/05/2025 08/05/25 | For Sale | $199,000 | +127.4% | $171 / Sq Ft |
| 05/04/2018 05/04/18 | Sold | $87,500 | -11.6% | $75 / Sq Ft |
| 03/24/2018 03/24/18 | Pending | -- | -- | -- |
| 02/13/2018 02/13/18 | Price Changed | $99,000 | -9.2% | $85 / Sq Ft |
| 02/07/2018 02/07/18 | For Sale | $109,000 | +24.6% | $94 / Sq Ft |
| 02/06/2018 02/06/18 | Off Market | $87,500 | -- | -- |
| 11/08/2017 11/08/17 | Price Changed | $109,000 | -8.4% | $94 / Sq Ft |
| 10/08/2017 10/08/17 | For Sale | $119,000 | -- | $102 / Sq Ft |
Purchase History
| Date | Type | Sale Price | Title Company |
|---|---|---|---|
| Interfamily Deed Transfer | -- | None Available | |
| Interfamily Deed Transfer | -- | None Available | |
| Fiduciary Deed | $87,500 | First Security Title | |
| Interfamily Deed Transfer | -- | None Available | |
| Interfamily Deed Transfer | -- | None Available |
Mortgage History
| Date | Status | Loan Amount | Loan Type |
|---|---|---|---|
| Open | $85,914 | FHA |
Similar Homes in Barberton, OH
Source: MLS Now
MLS Number: 5146058
APN: 01-12626
- 144 Grace Ave
- 1253 Sevilla Ave
- 76 Hazelwood Ave
- 0 Romig Ave
- 1150 Wooster Rd N
- 41 New St
- 1182 Sarlson Ave
- 1315 Kohler Ave
- 180 Glenn St
- 3049 Fairview Ave
- 502 Franklin Ave
- 44 W Summit St
- 1152 Winston St
- 229 Glenn St
- 1165 Tampa Ave
- 1129 Winston St
- 670 E Hopocan Ave
- 0 Wooster Rd N
- 415 Lincoln Ave
- 277 Glenn St
- 1138 Kohler Ave
- 1433 Kenmore Blvd Unit B
- 1433 Kenmore Blvd Unit A
- 404 Wooster Rd N
- 404 Wooster Rd N
- 1224 Florida Ave Unit a 1224
- 1163 Carey Ave Unit 1-2
- 2553-2599 Romig Rd
- 669 Carnegie Ave
- 1263 Anna Ave Unit 1263
- 74 1st St SE
- 549 5th St SE
- 1196 Knox Ave
- 2124 17th St SW
- 649 W Hopocan Ave Unit 1/2
- 2286 6th St SW
- 2196 6th St SW
- 2561 Edwin Ave
- 2080 Manister Ct
- 496 Rothrock Ave






