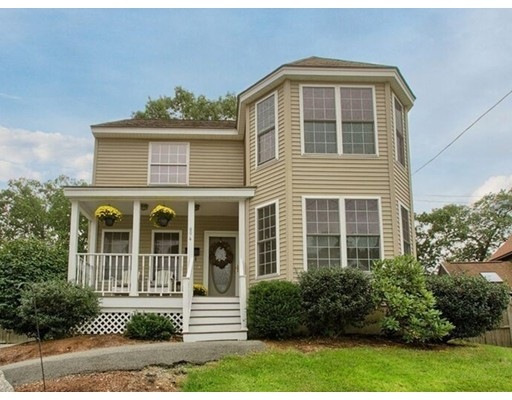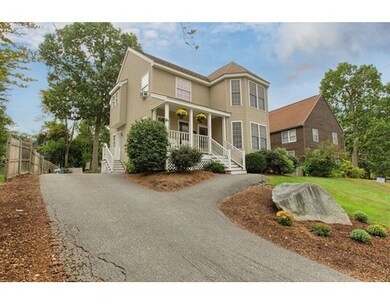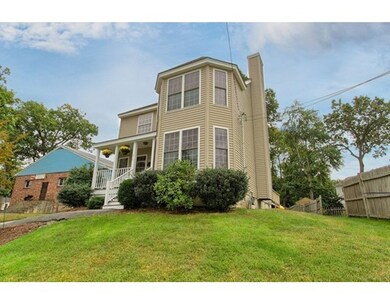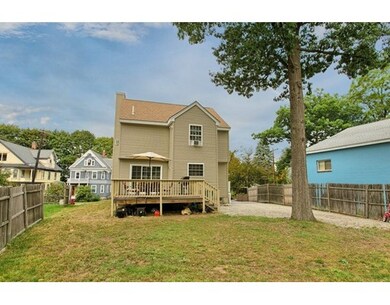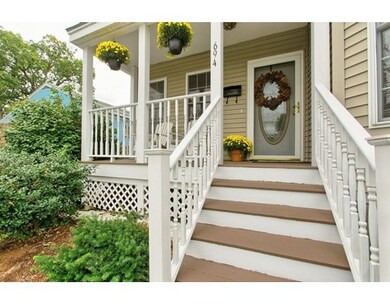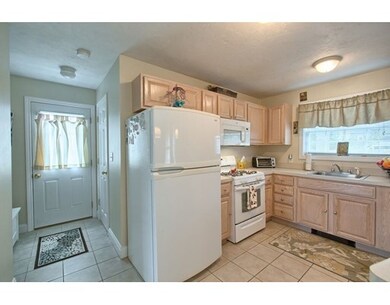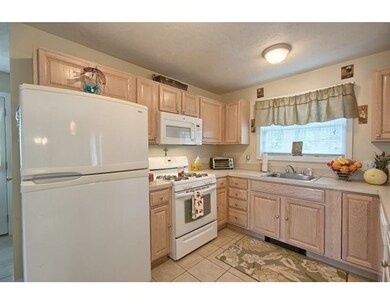
694 Westford St Lowell, MA 01851
Highlands NeighborhoodAbout This Home
As of May 2022Nothing to do but move in to this spacious and affordable Victorian featuring a well designed floor plan, 3 bedrooms, 2.5 baths, fully appliance eat in kitchen with ceramic tile flooring, breakfast bar with pendant lights, large family room with hardwood floors and recessed lighting, formal dining room with hardwood floors, main bath with spa tub and separate shower, master bedroom with two walk in closets, master bath with double sinks, laundry hookups on first floor, as well as basement, farmers porch and architectural design give this home great curb appeal, large level back yard with expansive deck is great for entertaining, off street parking, great location next to Tyler Park, close to shopping and major routes.
Home Details
Home Type
Single Family
Est. Annual Taxes
$6,044
Year Built
2003
Lot Details
0
Listing Details
- Lot Description: Paved Drive
- Other Agent: 2.50
- Special Features: None
- Property Sub Type: Detached
- Year Built: 2003
Interior Features
- Appliances: Range, Dishwasher, Disposal, Microwave, Refrigerator, Washer, Dryer
- Has Basement: Yes
- Primary Bathroom: Yes
- Number of Rooms: 6
- Amenities: Public Transportation, Shopping, Park, Walk/Jog Trails, Medical Facility, Laundromat
- Electric: Circuit Breakers
- Energy: Insulated Windows, Insulated Doors
- Flooring: Tile, Hardwood
- Insulation: Full
- Interior Amenities: Cable Available
- Basement: Full
- Bedroom 2: Second Floor, 10X12
- Bedroom 3: Second Floor, 10X8
- Bathroom #1: First Floor
- Bathroom #2: Second Floor
- Bathroom #3: Second Floor
- Kitchen: First Floor, 10X12
- Laundry Room: First Floor
- Living Room: First Floor, 24X16
- Master Bedroom: Second Floor, 24X16
- Master Bedroom Description: Bathroom - Full, Closet - Walk-in, Flooring - Wall to Wall Carpet, Window(s) - Bay/Bow/Box
- Dining Room: First Floor, 10X12
Exterior Features
- Roof: Asphalt/Fiberglass Shingles
- Frontage: 70.00
- Construction: Frame
- Exterior: Vinyl
- Exterior Features: Porch, Deck, Fenced Yard
- Foundation: Poured Concrete
Garage/Parking
- Parking: Off-Street
- Parking Spaces: 3
Utilities
- Cooling: None
- Heating: Hot Water Baseboard, Gas
- Heat Zones: 2
- Hot Water: Tankless
- Utility Connections: for Gas Range, for Gas Dryer, Washer Hookup
Condo/Co-op/Association
- HOA: No
Schools
- Elementary School: Choice
- Middle School: Choice
- High School: Lowell High
Lot Info
- Assessor Parcel Number: M:000073 T:D90560
Ownership History
Purchase Details
Home Financials for this Owner
Home Financials are based on the most recent Mortgage that was taken out on this home.Purchase Details
Home Financials for this Owner
Home Financials are based on the most recent Mortgage that was taken out on this home.Similar Homes in Lowell, MA
Home Values in the Area
Average Home Value in this Area
Purchase History
| Date | Type | Sale Price | Title Company |
|---|---|---|---|
| Not Resolvable | $296,500 | -- | |
| Deed | $279,900 | -- | |
| Deed | $279,900 | -- |
Mortgage History
| Date | Status | Loan Amount | Loan Type |
|---|---|---|---|
| Open | $517,950 | Purchase Money Mortgage | |
| Closed | $517,950 | Purchase Money Mortgage | |
| Closed | $281,675 | New Conventional | |
| Previous Owner | $223,900 | Purchase Money Mortgage | |
| Previous Owner | $42,000 | No Value Available |
Property History
| Date | Event | Price | Change | Sq Ft Price |
|---|---|---|---|---|
| 05/24/2022 05/24/22 | Sold | $575,000 | +12.8% | $295 / Sq Ft |
| 05/02/2022 05/02/22 | Pending | -- | -- | -- |
| 04/21/2022 04/21/22 | For Sale | $509,900 | +72.0% | $261 / Sq Ft |
| 11/30/2015 11/30/15 | Sold | $296,500 | -1.1% | $174 / Sq Ft |
| 10/04/2015 10/04/15 | Pending | -- | -- | -- |
| 10/02/2015 10/02/15 | For Sale | $299,900 | -- | $176 / Sq Ft |
Tax History Compared to Growth
Tax History
| Year | Tax Paid | Tax Assessment Tax Assessment Total Assessment is a certain percentage of the fair market value that is determined by local assessors to be the total taxable value of land and additions on the property. | Land | Improvement |
|---|---|---|---|---|
| 2025 | $6,044 | $526,500 | $192,000 | $334,500 |
| 2024 | $5,943 | $499,000 | $164,500 | $334,500 |
| 2023 | $5,799 | $466,900 | $143,000 | $323,900 |
| 2022 | $5,277 | $415,800 | $130,100 | $285,700 |
| 2021 | $4,934 | $366,600 | $113,100 | $253,500 |
| 2020 | $4,590 | $343,600 | $100,800 | $242,800 |
| 2019 | $4,650 | $331,200 | $101,000 | $230,200 |
| 2018 | $4,471 | $326,100 | $96,200 | $229,900 |
| 2017 | $4,501 | $301,700 | $87,500 | $214,200 |
| 2016 | $4,621 | $304,800 | $90,400 | $214,400 |
| 2015 | $4,358 | $281,500 | $87,200 | $194,300 |
| 2013 | $4,125 | $274,800 | $101,100 | $173,700 |
Agents Affiliated with this Home
-

Seller's Agent in 2022
Pavlina Tollkuci
Castinetti Realty Group
(774) 239-2628
1 in this area
14 Total Sales
-
S
Buyer's Agent in 2022
Seth Nhor
Pristine Estates, LLC
-

Seller's Agent in 2015
Paul Dunton
RE/MAX
(978) 857-0351
2 in this area
283 Total Sales
-

Buyer's Agent in 2015
Kevin Correia
Keller Williams Realty - Merrimack
(978) 692-3280
3 in this area
77 Total Sales
Map
Source: MLS Property Information Network (MLS PIN)
MLS Number: 71913643
APN: LOWE-000073-006285-000694
- 226 Gibson St
- 305 Pine St Unit 18
- 27 Burtt St
- 257 Stevens St
- 30 Troy St
- 30 Livingston Ave
- 256 Baldwin St
- 36 Highland Ave
- 1280 Middlesex St Unit 6
- 1280 Middlesex St Unit 4
- 1280 Middlesex St Unit 5
- 1280 Middlesex St Unit 2
- 1280 Middlesex St Unit 3
- 1280 Middlesex St Unit 1
- 1311 Middlesex St
- 15 Middlesex Park
- 17 Morey St
- 4 Tamarack St
- 79 Warwick St
- 1117 Middlesex St
