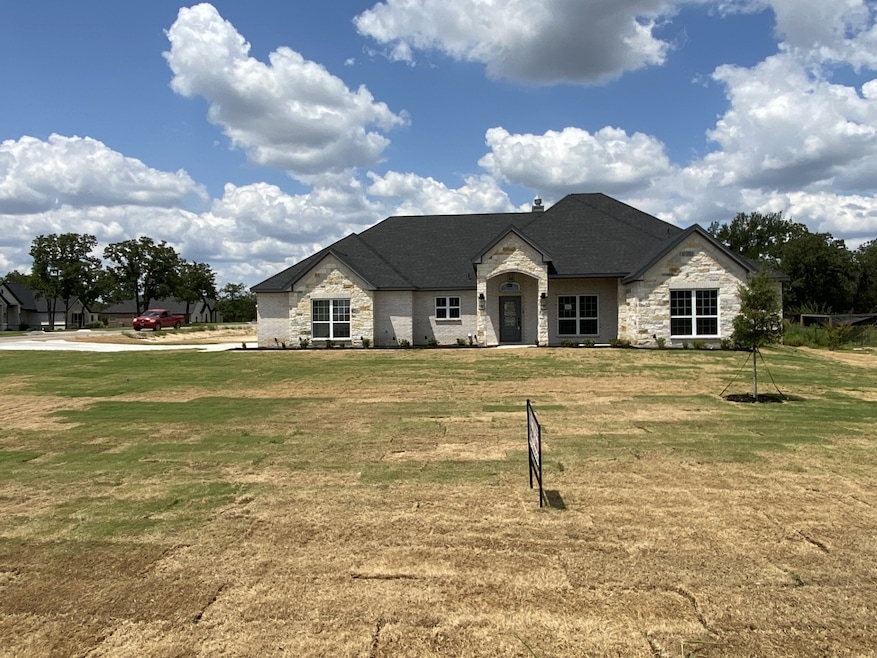694 Winkler Way Springtown, TX 76082
Estimated payment $2,663/month
Highlights
- New Construction
- Vaulted Ceiling
- Granite Countertops
- Open Floorplan
- Traditional Architecture
- Lawn
About This Home
Beautiful home situated on a big corner lot. NO HOA!!! Open concept plan that also has a large game room-living area with a closet and half bath. Wood tile throughout home with granite countertops in kitchen and bathrooms. Custom cabinets with stainless steel appliances. Oversized side entry 3 car garage with 8ft tall doors and remote keypad. Large back porch and plenty of room for a swimming pool and Shop. Landscaped with a sprinkler system. Builder will do blue tape punch out walk through with buyers and provide a Builders 1-2-10 warranty. 1 year full 2 year systems and 10 year structure. Builder offering up to $$10,000$$ for closing cost or rate buy down!!!
Listing Agent
Bransom Real Estate Brokerage Phone: 817-444-5100 License #0621782 Listed on: 07/31/2025
Home Details
Home Type
- Single Family
Est. Annual Taxes
- $632
Year Built
- Built in 2025 | New Construction
Lot Details
- 1.07 Acre Lot
- Cul-De-Sac
- Landscaped
- Interior Lot
- Sprinkler System
- Lawn
- Back Yard
Parking
- 3 Car Attached Garage
- Side Facing Garage
- Garage Door Opener
Home Design
- Traditional Architecture
- Brick Exterior Construction
- Slab Foundation
- Composition Roof
Interior Spaces
- 2,569 Sq Ft Home
- 1-Story Property
- Open Floorplan
- Vaulted Ceiling
- Ceiling Fan
- Decorative Lighting
- Wood Burning Fireplace
- Stone Fireplace
- Fireplace Features Masonry
Kitchen
- Electric Oven
- Electric Cooktop
- Microwave
- Dishwasher
- Kitchen Island
- Granite Countertops
- Disposal
Flooring
- Carpet
- Ceramic Tile
Bedrooms and Bathrooms
- 4 Bedrooms
- Walk-In Closet
Laundry
- Laundry in Utility Room
- Washer and Electric Dryer Hookup
Schools
- Springtown Elementary School
- Springtown High School
Utilities
- Central Heating and Cooling System
- Electric Water Heater
- Aerobic Septic System
- High Speed Internet
- Cable TV Available
Additional Features
- Energy-Efficient Insulation
- Covered Patio or Porch
Community Details
- Bittersweet Springs Subdivision
- Community Mailbox
Listing and Financial Details
- Legal Lot and Block 28 / B
- Assessor Parcel Number R000116653
Map
Home Values in the Area
Average Home Value in this Area
Tax History
| Year | Tax Paid | Tax Assessment Tax Assessment Total Assessment is a certain percentage of the fair market value that is determined by local assessors to be the total taxable value of land and additions on the property. | Land | Improvement |
|---|---|---|---|---|
| 2024 | $632 | $41,000 | $41,000 | -- |
| 2023 | $632 | $41,000 | $41,000 | $0 |
| 2022 | $731 | $41,000 | $41,000 | $0 |
| 2021 | $319 | $16,500 | $16,500 | $0 |
Property History
| Date | Event | Price | Change | Sq Ft Price |
|---|---|---|---|---|
| 09/02/2025 09/02/25 | Price Changed | $489,900 | -1.0% | $191 / Sq Ft |
| 08/20/2025 08/20/25 | Price Changed | $494,900 | -1.0% | $193 / Sq Ft |
| 07/31/2025 07/31/25 | For Sale | $499,900 | -- | $195 / Sq Ft |
Purchase History
| Date | Type | Sale Price | Title Company |
|---|---|---|---|
| Warranty Deed | -- | Fidelity National Title |
Mortgage History
| Date | Status | Loan Amount | Loan Type |
|---|---|---|---|
| Open | $321,900 | Construction |
Source: North Texas Real Estate Information Systems (NTREIS)
MLS Number: 21018667
APN: R000116653
- 715 Winkler Way
- 1833 W Highway 199 Unit AZ
- 1841 W Highway 199
- 127 Clayton Crossing
- 2151 W Highway 199
- The Harper II Plan at Taylor Ranch
- 112 Draven
- The Aylin Plan at Taylor Ranch
- The Jackson Plan at Taylor Ranch
- The Bradford Plan at The Ranches at Valley View
- The Sapphire Ranch II Plan at The Ranches at Valley View
- The Sydney Plan at The Ranches at Valley View
- The Renner Plan at The Ranches at Valley View
- The Aubrey Plan at The Ranches at Valley View
- The Carter Plan at The Ranches at Valley View
- 1955 Johnnie Dr
- 1991 Johnnie Dr
- 1017 Ronnie Ct
- 1008 Ronnie Ct
- 1016 Hennesay Park
- 113 N Park Ct
- 832 N Main St
- 500 E 7th St
- 624 E 3rd St Unit 201
- 624 E 3rd St Unit 305
- 624 E 3rd St Unit 303
- 606 Picnic Ct
- 4501 Texas 199 Unit Lot 120C
- 317 Berryhill Dr
- 3511 J e Woody Rd
- 1013 Sky Ct
- 156 Creekview Meadows Dr
- 178 Mill Branch Ln
- 111 Cindy Ln
- 170 Fan Mill Trail
- 7308 Sabathney Rd Unit D
- 381 Oak Meadow Ln
- 404 Lacey Oak Ct
- 1353 Friendship Rd
- 109 Creek Forest Rd







