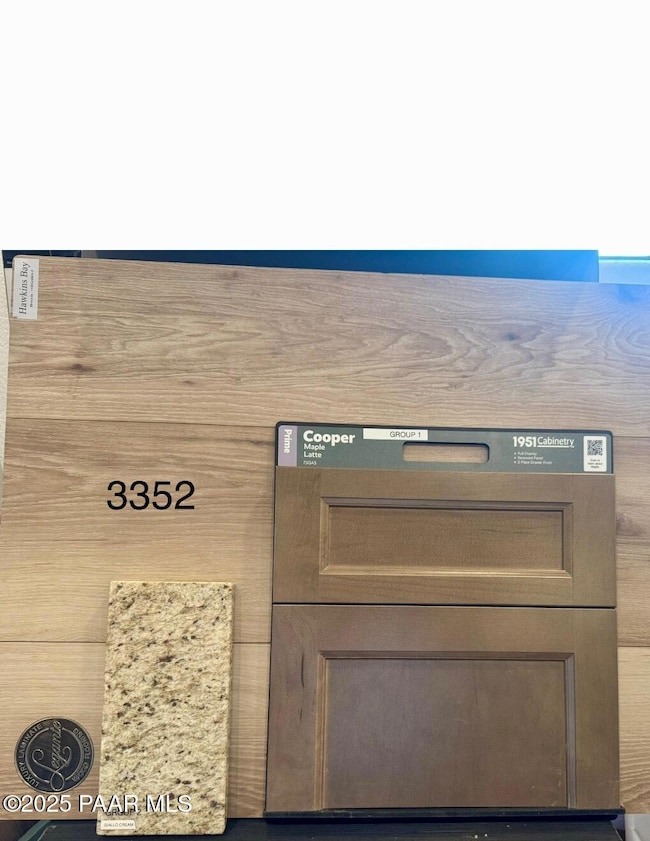PENDING
NEW CONSTRUCTION
6940 E Kasper Ct Prescott Valley, AZ 86314
Granville NeighborhoodEstimated payment $2,486/month
Total Views
2,975
3
Beds
2
Baths
1,222
Sq Ft
$318
Price per Sq Ft
Highlights
- Under Construction
- Wood Flooring
- Covered Patio or Porch
- Contemporary Architecture
- Corner Lot
- 5-minute walk to Santa Fe Station Park
About This Home
This home is under construction. Estimated completion late December 2025. Cozy 502 plan with upgraded 2 tone paint, 42'' upper cabinets, granite counters and added pantry cabinet at the kitchen. Stainless steel gas appliances. Luxury plank flooring throughout, no carpet. All cabinets have door/drawer hardware. 4 1/4 inch baseboards. Upgraded kitchen faucet. Single bowl kitchen sink. 4 foot deep extension on the garage with epoxy coating and paver driveway and walk way. Interior pictures are of a previous field model home.
Home Details
Home Type
- Single Family
Year Built
- Built in 2025 | Under Construction
Lot Details
- 7,405 Sq Ft Lot
- Drip System Landscaping
- Corner Lot
- Level Lot
- Property is zoned R1L
HOA Fees
- $62 Monthly HOA Fees
Parking
- 2 Car Attached Garage
Home Design
- Contemporary Architecture
- Slab Foundation
- Composition Roof
- Stucco Exterior
Interior Spaces
- 1,222 Sq Ft Home
- 1-Story Property
- Double Pane Windows
- Vinyl Clad Windows
- Window Screens
- Open Floorplan
- Fire and Smoke Detector
- Washer and Dryer Hookup
Kitchen
- Eat-In Kitchen
- Convection Oven
- Gas Range
- Microwave
- Dishwasher
- Disposal
Flooring
- Wood
- Laminate
Bedrooms and Bathrooms
- 3 Bedrooms
- Walk-In Closet
- Granite Bathroom Countertops
Outdoor Features
- Covered Patio or Porch
- Rain Gutters
Utilities
- Forced Air Heating and Cooling System
- Heating System Uses Natural Gas
- Underground Utilities
Community Details
- Association Phone (382) 277-1311
- Built by UNIVERSAL HOMES, LLC
- Granville Subdivision
Listing and Financial Details
- Assessor Parcel Number 770
- Seller Concessions Offered
Map
Create a Home Valuation Report for This Property
The Home Valuation Report is an in-depth analysis detailing your home's value as well as a comparison with similar homes in the area
Home Values in the Area
Average Home Value in this Area
Property History
| Date | Event | Price | List to Sale | Price per Sq Ft |
|---|---|---|---|---|
| 10/29/2025 10/29/25 | Pending | -- | -- | -- |
| 09/18/2025 09/18/25 | For Sale | $388,900 | -- | $318 / Sq Ft |
Source: Prescott Area Association of REALTORS®
Source: Prescott Area Association of REALTORS®
MLS Number: 1076558
Nearby Homes
- 6884 E Kasper Ct
- 6893 E Kasper Ct
- 6892 E Kasper Ct
- 6900 E Kasper Ct
- 6977 E Kasper Ct
- 6985 E Kasper Ct
- 6976 E Kasper Ct
- 4720 N Stage Way Ln
- 4679 N Stage Way Ln
- 4561 N Rock Ln
- 4484 N Rock Ln
- 6822 E Devon Ct Unit 5
- 7040 E Grandview Dr
- 6582 E Farmstead Rd
- 6566 E Dalton Way
- 4502 N Harwick Dr
- 4786 N Edgemont Rd
- 4781 N Edgemont Rd
- 4714 N Edgemont Rd
- 6861 E Byron Place


