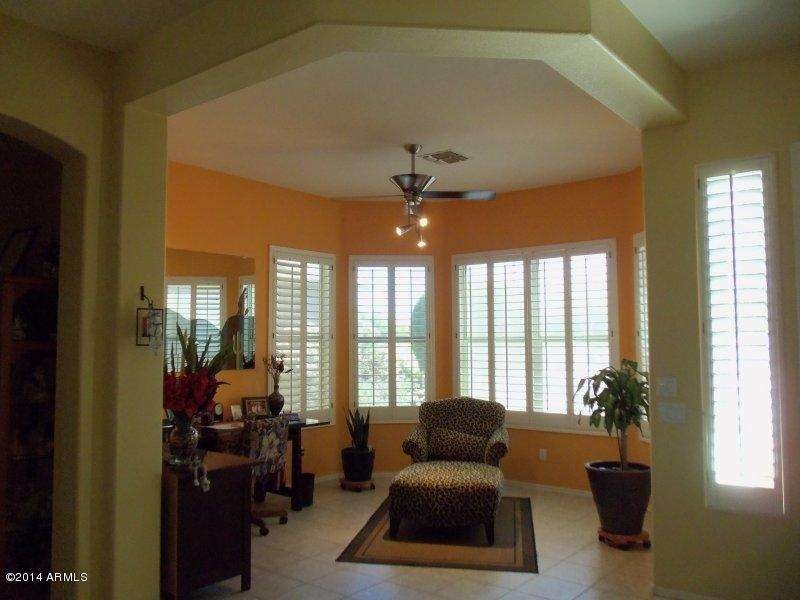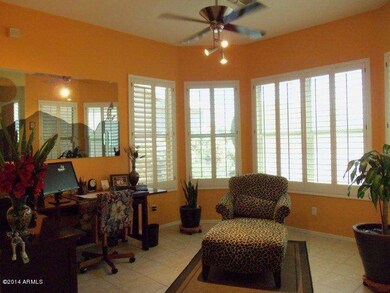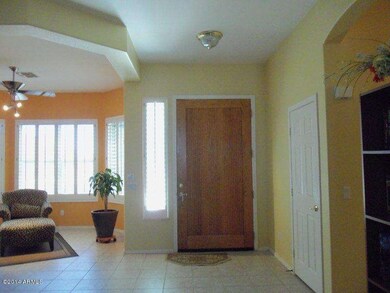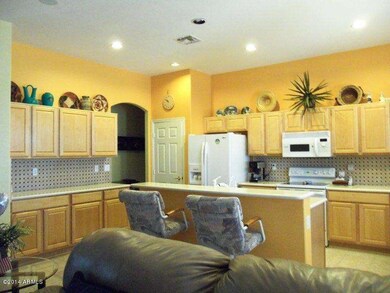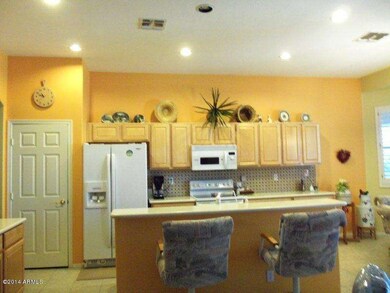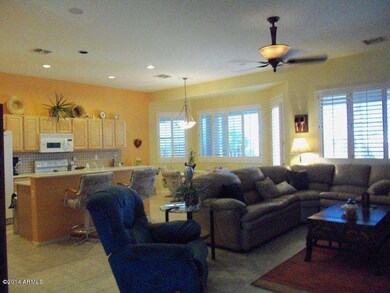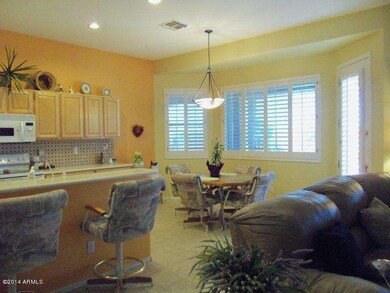
6940 S Senate St Chandler, AZ 85249
South Chandler NeighborhoodHighlights
- Golf Course Community
- Fitness Center
- Play Pool
- Jane D. Hull Elementary School Rated A
- Gated with Attendant
- Community Lake
About This Home
As of February 2020This home is Stunning from the moment you drive up to the property,inside & outside of the home is Impeccible.This home features 3 bedrms( split plan),2 bath and a Den. Lot's of attractive tile, plantation shutters and 10 ft ceilings. The Great Room opens into the large kitchen with corian counter tops and abundance of cabinets. This is a full size 3 car garage. Both AC's and heater were replaced in 2012 and new R49 insulation in the attic. Your back yard is your own private resort, perfect for entertaining or just reading a good book. You have a sparkling Salt Water/Pebble Tec pool with a soothing waterfall surrounded by lot's of palm trees.If you can leave your back yard, Springfield has lot's to offer from Tennis,2 pools, bingo,etc.Floorplan in doc tab. It's time for the Good Life.
Last Agent to Sell the Property
Patricia St. George
Just Referrals Real Estate License #SA114749000 Listed on: 05/05/2014
Home Details
Home Type
- Single Family
Est. Annual Taxes
- $2,002
Year Built
- Built in 2000
Lot Details
- 8,824 Sq Ft Lot
- Block Wall Fence
- Front and Back Yard Sprinklers
HOA Fees
- $116 Monthly HOA Fees
Parking
- 3 Car Garage
Home Design
- Tile Roof
- Stucco
Interior Spaces
- 2,188 Sq Ft Home
- 1-Story Property
- Ceiling height of 9 feet or more
- Double Pane Windows
- Vinyl Clad Windows
- Solar Screens
Kitchen
- Eat-In Kitchen
- Gas Cooktop
- Built-In Microwave
- Kitchen Island
Flooring
- Carpet
- Tile
Bedrooms and Bathrooms
- 3 Bedrooms
- Primary Bathroom is a Full Bathroom
- 2 Bathrooms
- Dual Vanity Sinks in Primary Bathroom
- Bathtub With Separate Shower Stall
Pool
- Play Pool
- Fence Around Pool
Outdoor Features
- Covered Patio or Porch
Schools
- Adult Elementary And Middle School
- Adult High School
Utilities
- Central Air
- Heating System Uses Natural Gas
- Water Purifier
- High Speed Internet
- Cable TV Available
Listing and Financial Details
- Tax Lot 32
- Assessor Parcel Number 303-79-821
Community Details
Overview
- Association fees include cable TV, ground maintenance, street maintenance
- Springfield Association, Phone Number (480) 802-6585
- Built by Pulte
- Springfield Subdivision, Sedona Floorplan
- Community Lake
Amenities
- Clubhouse
- Theater or Screening Room
- Recreation Room
Recreation
- Golf Course Community
- Tennis Courts
- Fitness Center
- Heated Community Pool
- Community Spa
- Bike Trail
Security
- Gated with Attendant
Ownership History
Purchase Details
Home Financials for this Owner
Home Financials are based on the most recent Mortgage that was taken out on this home.Purchase Details
Home Financials for this Owner
Home Financials are based on the most recent Mortgage that was taken out on this home.Purchase Details
Home Financials for this Owner
Home Financials are based on the most recent Mortgage that was taken out on this home.Purchase Details
Home Financials for this Owner
Home Financials are based on the most recent Mortgage that was taken out on this home.Purchase Details
Home Financials for this Owner
Home Financials are based on the most recent Mortgage that was taken out on this home.Purchase Details
Home Financials for this Owner
Home Financials are based on the most recent Mortgage that was taken out on this home.Similar Homes in Chandler, AZ
Home Values in the Area
Average Home Value in this Area
Purchase History
| Date | Type | Sale Price | Title Company |
|---|---|---|---|
| Interfamily Deed Transfer | -- | Accommodation | |
| Warranty Deed | $396,000 | Great American Title Agency | |
| Cash Sale Deed | $315,000 | First American Title Ins Co | |
| Interfamily Deed Transfer | -- | Title Source | |
| Warranty Deed | $393,000 | North American Title Co | |
| Interfamily Deed Transfer | -- | Capital Title Agency Inc | |
| Joint Tenancy Deed | $200,998 | Transnation Title Insurance |
Mortgage History
| Date | Status | Loan Amount | Loan Type |
|---|---|---|---|
| Previous Owner | $157,412 | New Conventional | |
| Previous Owner | $168,000 | Purchase Money Mortgage | |
| Previous Owner | $65,500 | Credit Line Revolving | |
| Previous Owner | $224,000 | New Conventional | |
| Previous Owner | $218,900 | Seller Take Back | |
| Closed | $56,000 | No Value Available |
Property History
| Date | Event | Price | Change | Sq Ft Price |
|---|---|---|---|---|
| 02/12/2020 02/12/20 | Sold | $396,000 | -0.8% | $181 / Sq Ft |
| 01/06/2020 01/06/20 | For Sale | $399,000 | +26.7% | $182 / Sq Ft |
| 07/29/2014 07/29/14 | Sold | $315,000 | -3.1% | $144 / Sq Ft |
| 05/05/2014 05/05/14 | For Sale | $325,000 | -- | $149 / Sq Ft |
Tax History Compared to Growth
Tax History
| Year | Tax Paid | Tax Assessment Tax Assessment Total Assessment is a certain percentage of the fair market value that is determined by local assessors to be the total taxable value of land and additions on the property. | Land | Improvement |
|---|---|---|---|---|
| 2025 | $2,794 | $35,839 | -- | -- |
| 2024 | $2,736 | $34,132 | -- | -- |
| 2023 | $2,736 | $45,080 | $9,010 | $36,070 |
| 2022 | $2,642 | $34,830 | $6,960 | $27,870 |
| 2021 | $2,761 | $32,500 | $6,500 | $26,000 |
| 2020 | $2,747 | $30,380 | $6,070 | $24,310 |
| 2019 | $2,643 | $27,700 | $5,540 | $22,160 |
| 2018 | $2,557 | $25,470 | $5,090 | $20,380 |
| 2017 | $2,464 | $25,060 | $5,010 | $20,050 |
| 2016 | $2,421 | $26,660 | $5,330 | $21,330 |
| 2015 | $2,343 | $24,830 | $4,960 | $19,870 |
Agents Affiliated with this Home
-
Carrie Faison

Seller's Agent in 2020
Carrie Faison
My Home Group
(602) 578-5611
43 in this area
47 Total Sales
-
Kristopher Durbin

Buyer's Agent in 2020
Kristopher Durbin
Real Broker
(480) 799-5885
9 in this area
84 Total Sales
-
P
Seller's Agent in 2014
Patricia St. George
Revelation Real Estate
-
Robin Cornell

Buyer's Agent in 2014
Robin Cornell
Long Realty Company
(800) 354-5664
28 Total Sales
Map
Source: Arizona Regional Multiple Listing Service (ARMLS)
MLS Number: 5110525
APN: 303-79-821
- 1173 E Palm Beach Dr
- 6983 S Oxford Ln
- 1125 E Gleneagle Dr
- 1151 E Peach Tree Dr
- 1111 E Peach Tree Dr
- 1091 E Peach Tree Dr
- 1120 E Peach Tree Dr
- 6963 S Nantucket St
- 1065 E Gleneagle Dr
- 1451 E Palm Beach Dr
- Residence Thirteen Plan at Earnhardt Ranch - Artisan
- Residence Twelve Plan at Earnhardt Ranch - Artisan
- Residence Eleven Plan at Earnhardt Ranch - Artisan
- Residence Ten Plan at Earnhardt Ranch - Artisan
- Residence Eight Plan at Earnhardt Ranch - Craftsman
- Residence Seven Plan at Earnhardt Ranch - Craftsman
- Residence Six Plan at Earnhardt Ranch - Craftsman
- Residence Five Plan at Earnhardt Ranch - Craftsman
- Residence Four Plan at Earnhardt Ranch - Craftsman
- 1509 E Peach Tree Dr
