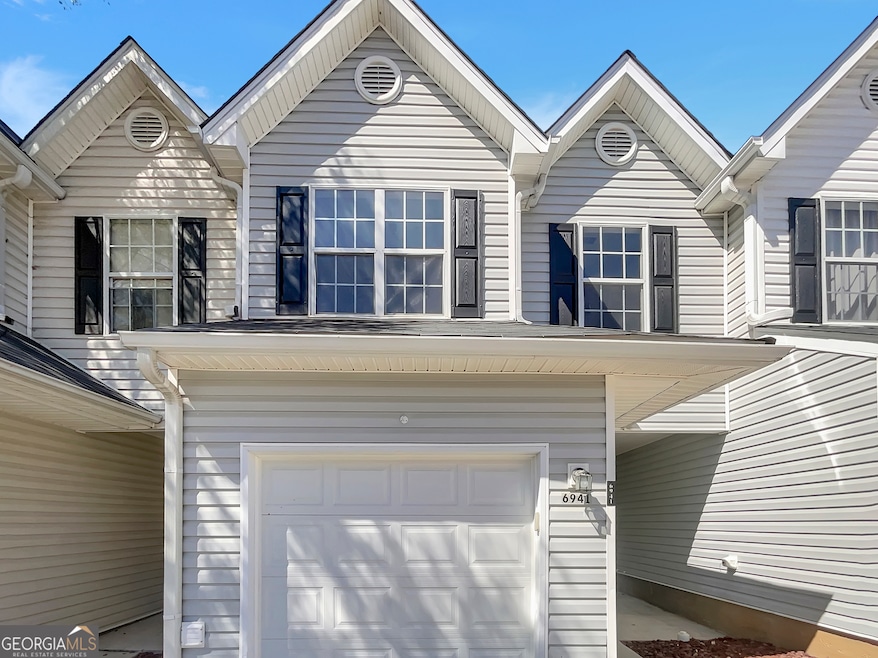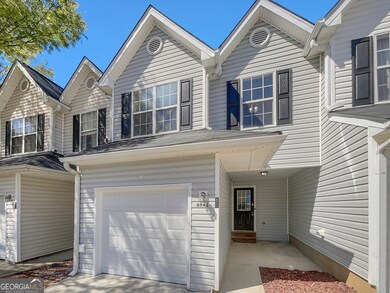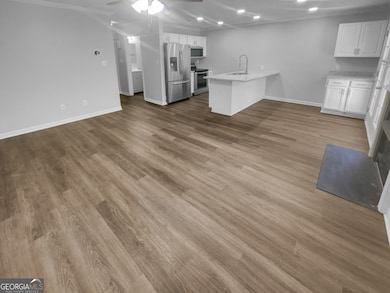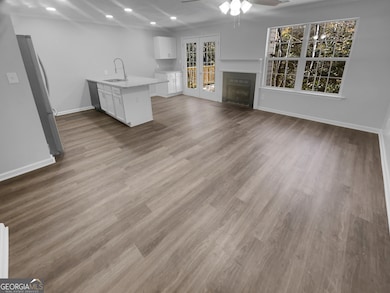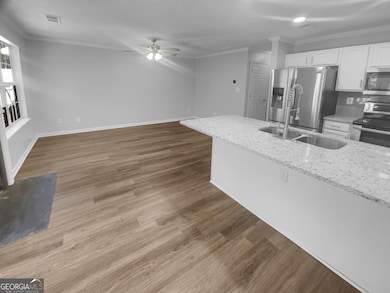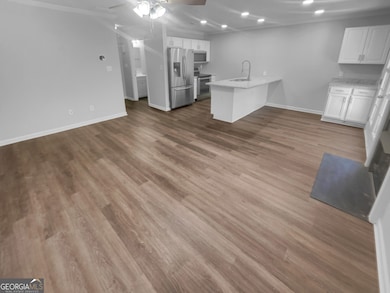6941 Gallant Cir SE Unit 10 Mableton, GA 30126
Estimated payment $1,428/month
Highlights
- Popular Property
- Private Lot
- Solid Surface Countertops
- Deck
- Traditional Architecture
- Tray Ceiling
About This Home
Welcome to this beautifully designed home where open concept living awaits! Step into the inviting family room boasting a cozy fireplace, perfect for gathering with loved ones. Seamlessly connected is the dining area, ideal for entertaining guests. The kitchen is a chef's dream, complete with sleek solid surface countertops and modern stainless-steel appliances. Retreat to the spacious primary bedroom featuring an ensuite bathroom adorned with a luxurious large shower, offering a tranquil escape. Two additional bedrooms provide ample space for family or guests. Convenience is key with a one-car garage for parking and storage, while the deck offers a serene outdoor oasis, perfect for enjoying morning coffee or evening sunsets. Experience the epitome of contemporary living in this thoughtfully crafted home. Seller is willing to cover up to six (6) months of the buyer's Homeowners Association (HOA) dues with an acceptable offer.
Property Details
Home Type
- Condominium
Est. Annual Taxes
- $839
Year Built
- Built in 2003
HOA Fees
- $195 Monthly HOA Fees
Parking
- 1 Car Garage
Home Design
- Traditional Architecture
- Composition Roof
- Vinyl Siding
Interior Spaces
- 1,212 Sq Ft Home
- 2-Story Property
- Tray Ceiling
- Ceiling Fan
- Double Pane Windows
- Family Room with Fireplace
- Unfinished Basement
- Basement Fills Entire Space Under The House
- Pull Down Stairs to Attic
- Laundry closet
Kitchen
- Breakfast Bar
- Microwave
- Dishwasher
- Kitchen Island
- Solid Surface Countertops
Flooring
- Carpet
- Laminate
Bedrooms and Bathrooms
- 3 Bedrooms
- Double Vanity
Home Security
Schools
- City View Elementary School
- Lindley Middle School
- Pebblebrook High School
Utilities
- Central Heating and Cooling System
- Heating System Uses Natural Gas
- Phone Available
- Cable TV Available
Additional Features
- Energy-Efficient Thermostat
- Deck
- Two or More Common Walls
Community Details
Overview
- $500 Initiation Fee
- Association fees include ground maintenance, reserve fund, sewer, water
- Parkview Commons Subdivision
Security
- Fire and Smoke Detector
Map
Home Values in the Area
Average Home Value in this Area
Tax History
| Year | Tax Paid | Tax Assessment Tax Assessment Total Assessment is a certain percentage of the fair market value that is determined by local assessors to be the total taxable value of land and additions on the property. | Land | Improvement |
|---|---|---|---|---|
| 2025 | $2,650 | $87,940 | $16,000 | $71,940 |
| 2024 | $1,835 | $87,940 | $16,000 | $71,940 |
| 2023 | $839 | $65,288 | $12,000 | $53,288 |
| 2022 | $1,355 | $65,288 | $12,000 | $53,288 |
| 2021 | $961 | $47,288 | $8,000 | $39,288 |
| 2020 | $838 | $41,660 | $7,200 | $34,460 |
| 2019 | $839 | $41,728 | $4,800 | $36,928 |
| 2018 | $640 | $32,600 | $3,120 | $29,480 |
| 2017 | $678 | $23,584 | $3,200 | $20,384 |
| 2016 | $678 | $23,584 | $3,200 | $20,384 |
| 2015 | $553 | $18,756 | $2,000 | $16,756 |
| 2014 | $557 | $18,756 | $0 | $0 |
Property History
| Date | Event | Price | List to Sale | Price per Sq Ft |
|---|---|---|---|---|
| 11/17/2025 11/17/25 | For Sale | $221,000 | -- | $182 / Sq Ft |
Purchase History
| Date | Type | Sale Price | Title Company |
|---|---|---|---|
| Special Warranty Deed | $238,600 | None Listed On Document | |
| Warranty Deed | $81,500 | -- | |
| Special Warranty Deed | $39,000 | -- | |
| Foreclosure Deed | $44,955 | -- | |
| Deed | $118,900 | -- |
Mortgage History
| Date | Status | Loan Amount | Loan Type |
|---|---|---|---|
| Previous Owner | $95,120 | New Conventional | |
| Previous Owner | $23,780 | Stand Alone Second |
Source: Georgia MLS
MLS Number: 10645041
APN: 18-0496-0-028-0
- 6947 Gallant Cir SE Unit 10
- 253 Gallant Cir SE Unit 17
- 6730 Gallant Ct SE
- 6726 Gallant Ct SE Unit 30
- 6820 Gallant Cir SE Unit 2
- 6812 Gallant Cir SE Unit 1
- 6760 Mableton Pkwy SE
- 6760 Mableton Pkwy SE Unit LOT 15B
- 6798 Blackstone Place Unit 12
- 6806 Blackstone Place Unit 12
- 338 Alderman Trace
- 400 Patina Place SE
- 6874 Bridgewood Dr
- 6756 Blackstone Place Unit 6
- 6887 Slate Stone Way SE Unit 3
- 376 Hunnicutt Rd SE
- 401 Six Flags Pkwy
- 6850 Mableton Pkwy SE
- 7062 Felton Ln Unit 4
- 7062 Felton Ln Unit 7062
- 309 Alderman Trace SW
- 6844 Bridgewood Dr
- 7071 Hillcrest Chase Ln
- 7223 Silver Mine Pass
- 6660 Mableton Pkwy SE
- 218 Copperbend Dr SE
- 254 Bonnes Dr SW
- 118 Silver Mine Trail SE
- 6932 Silver Bend Place
- 95 Golden Pine Rd SW
- 7000 Oakhill Cir
- 7150 Fringe Flower Dr Unit 20
- 6582 Arbor Gate Dr SW Unit 6
- 300 Riverside Pkwy
- 78 Nellie Brook Dr SW
- 7038 Shenandoah Trail
- 7200 Premier Ln
