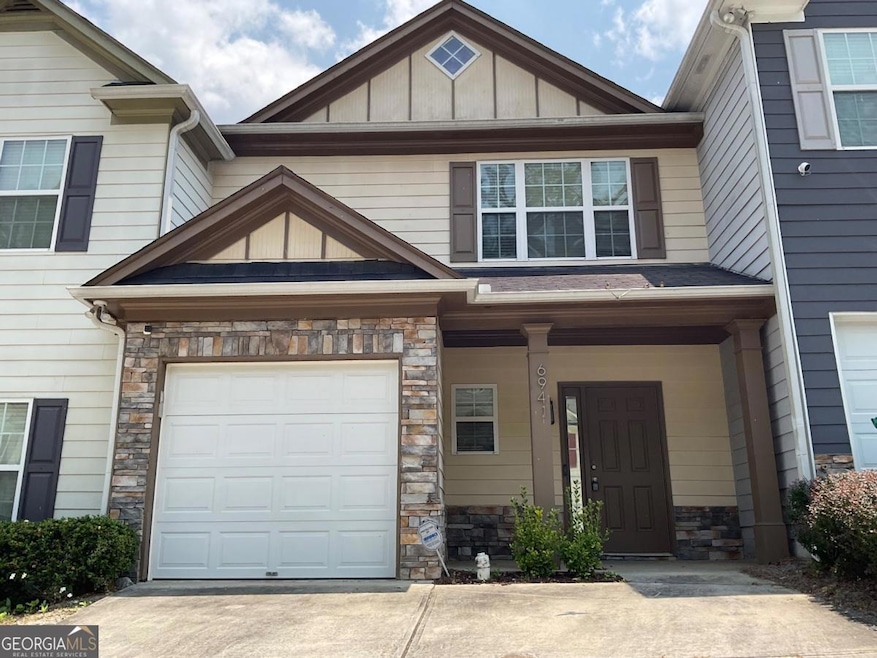6941 Rogers Point Lithonia, GA 30058
Estimated payment $1,564/month
Highlights
- City View
- Traditional Architecture
- Keeping Room
- Private Lot
- Great Room
- Breakfast Area or Nook
About This Home
Welcome to this lovely, light-filled townhome, beautifully refreshed with neutral paint throughout. Designed with comfort and functionality in mind, the open floor plan seamlessly connects the living spaces, including a cozy keeping room that's perfect for relaxing or entertaining. A convenient pantry closet adds extra storage to the well-appointed kitchen. Enjoy modern touches like recessed lighting and a remote-controlled ceiling fan, enhancing the home's bright and inviting atmosphere. Upstairs, you'll find a spacious primary bedroom complete with a walk-in closet and an en-suite bath featuring double sinks. Two additional bedrooms and a second full bathroom provide plenty of space and comfort for family or guests.
Townhouse Details
Home Type
- Townhome
Est. Annual Taxes
- $4,294
Year Built
- Built in 2007
Lot Details
- 1,742 Sq Ft Lot
- Two or More Common Walls
- Level Lot
HOA Fees
- $75 Monthly HOA Fees
Parking
- 1 Car Garage
Home Design
- Traditional Architecture
- Slab Foundation
- Composition Roof
Interior Spaces
- 2-Story Property
- Ceiling Fan
- Great Room
- Keeping Room
- City Views
Kitchen
- Breakfast Area or Nook
- Breakfast Bar
- Microwave
- Dishwasher
- Kitchen Island
- Disposal
Flooring
- Carpet
- Laminate
Bedrooms and Bathrooms
- 3 Bedrooms
- Walk-In Closet
- Double Vanity
Laundry
- Laundry in Hall
- Dryer
- Washer
Home Security
Outdoor Features
- Patio
Schools
- Princeton Elementary School
- Lithonia Middle School
- Lithonia High School
Utilities
- Central Heating and Cooling System
- Underground Utilities
- Phone Available
- Cable TV Available
Community Details
Overview
- Association fees include facilities fee, ground maintenance
- Villas At Rogers Crossing Subdivision
Security
- Fire and Smoke Detector
Map
Home Values in the Area
Average Home Value in this Area
Tax History
| Year | Tax Paid | Tax Assessment Tax Assessment Total Assessment is a certain percentage of the fair market value that is determined by local assessors to be the total taxable value of land and additions on the property. | Land | Improvement |
|---|---|---|---|---|
| 2025 | $2,910 | $90,320 | $20,000 | $70,320 |
| 2024 | $4,294 | $87,200 | $20,000 | $67,200 |
| 2023 | $4,294 | $84,000 | $19,800 | $64,200 |
| 2022 | $1,472 | $70,880 | $20,000 | $50,880 |
| 2021 | $1,078 | $53,680 | $20,000 | $33,680 |
| 2020 | $872 | $44,680 | $6,400 | $38,280 |
| 2019 | $661 | $35,560 | $6,400 | $29,160 |
| 2018 | $471 | $30,760 | $4,640 | $26,120 |
| 2017 | $505 | $28,400 | $4,640 | $23,760 |
| 2016 | $428 | $25,440 | $4,640 | $20,800 |
| 2014 | $236 | $16,880 | $4,640 | $12,240 |
Property History
| Date | Event | Price | List to Sale | Price per Sq Ft | Prior Sale |
|---|---|---|---|---|---|
| 12/10/2025 12/10/25 | Price Changed | $1,815 | -4.2% | $1 / Sq Ft | |
| 11/25/2025 11/25/25 | Price Changed | $1,895 | -1.6% | $1 / Sq Ft | |
| 11/24/2025 11/24/25 | For Rent | $1,925 | 0.0% | -- | |
| 11/16/2025 11/16/25 | Price Changed | $215,000 | -4.4% | -- | |
| 09/25/2025 09/25/25 | For Sale | $225,000 | 0.0% | -- | |
| 03/06/2025 03/06/25 | Off Market | $1,739 | -- | -- | |
| 01/29/2025 01/29/25 | For Rent | -- | -- | -- | |
| 10/26/2024 10/26/24 | Off Market | $1,739 | -- | -- | |
| 10/15/2024 10/15/24 | For Rent | $1,739 | 0.0% | -- | |
| 09/06/2022 09/06/22 | Sold | $210,000 | +0.5% | $150 / Sq Ft | View Prior Sale |
| 08/17/2022 08/17/22 | For Sale | $209,000 | +422.5% | $150 / Sq Ft | |
| 03/23/2012 03/23/12 | Sold | $40,000 | 0.0% | $29 / Sq Ft | View Prior Sale |
| 02/22/2012 02/22/12 | Pending | -- | -- | -- | |
| 01/06/2012 01/06/12 | For Sale | $40,000 | -- | $29 / Sq Ft |
Purchase History
| Date | Type | Sale Price | Title Company |
|---|---|---|---|
| Warranty Deed | $210,000 | -- | |
| Warranty Deed | $40,000 | -- | |
| Deed | $143,700 | -- |
Mortgage History
| Date | Status | Loan Amount | Loan Type |
|---|---|---|---|
| Open | $206,196 | FHA | |
| Previous Owner | $40,854 | FHA | |
| Previous Owner | $142,556 | FHA |
Source: Georgia MLS
MLS Number: 10616923
APN: 16-131-06-180
- 6956 Rogers Point
- 1512 Rogers Preserve Rd
- 1362 Rogers Trace
- 1370 Rogers Trace
- 1528 Rogers Crossing Dr
- 1213 Oak Knoll Ct
- 6987 Dalehollow Dr
- 6856 Hill Creek Cove
- 1286 Regal Heights Dr
- 6843 Hill Creek Cove
- 1309 Sandybrook Ct
- 1086 Deshon Trail
- 1435 Rogers Lake Rd
- 1476 Cutters Mill Dr
- 7169 Sweet Gum Ct
- 1596 Cutters Mill Dr
- 6875 Timberclair Ct
- 1124 Shady Creek Dr
- 1276 Huntington Place Cir
- 1593 Cutters Mill Dr







