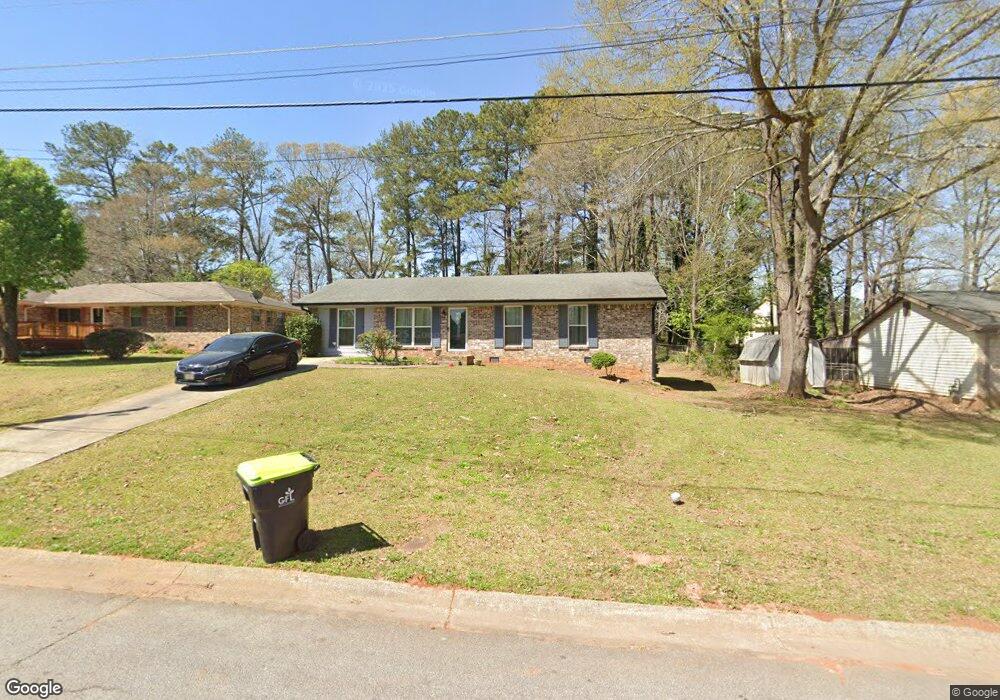Estimated Value: $183,836 - $216,000
3
Beds
2
Baths
1,378
Sq Ft
$145/Sq Ft
Est. Value
About This Home
This home is located at 6941 Stephens Dr Unit 2, Rex, GA 30273 and is currently estimated at $200,459, approximately $145 per square foot. 6941 Stephens Dr Unit 2 is a home located in Clayton County with nearby schools including Mt. Zion Primary School, Mount Zion Elementary School, and Rex Mill Middle School.
Ownership History
Date
Name
Owned For
Owner Type
Purchase Details
Closed on
Jun 13, 2000
Sold by
Gunter John T
Bought by
Manago Austonia
Current Estimated Value
Home Financials for this Owner
Home Financials are based on the most recent Mortgage that was taken out on this home.
Original Mortgage
$88,272
Outstanding Balance
$30,454
Interest Rate
8.54%
Mortgage Type
FHA
Estimated Equity
$170,005
Create a Home Valuation Report for This Property
The Home Valuation Report is an in-depth analysis detailing your home's value as well as a comparison with similar homes in the area
Home Values in the Area
Average Home Value in this Area
Purchase History
| Date | Buyer | Sale Price | Title Company |
|---|---|---|---|
| Manago Austonia | $89,000 | -- |
Source: Public Records
Mortgage History
| Date | Status | Borrower | Loan Amount |
|---|---|---|---|
| Open | Manago Austonia | $88,272 |
Source: Public Records
Tax History Compared to Growth
Tax History
| Year | Tax Paid | Tax Assessment Tax Assessment Total Assessment is a certain percentage of the fair market value that is determined by local assessors to be the total taxable value of land and additions on the property. | Land | Improvement |
|---|---|---|---|---|
| 2025 | $2,355 | $61,480 | $7,200 | $54,280 |
| 2024 | $2,347 | $60,160 | $7,200 | $52,960 |
| 2023 | $2,204 | $61,040 | $7,200 | $53,840 |
| 2022 | $1,747 | $44,520 | $7,200 | $37,320 |
| 2021 | $1,532 | $38,800 | $7,200 | $31,600 |
| 2020 | $1,276 | $31,907 | $7,200 | $24,707 |
| 2019 | $1,234 | $30,390 | $4,000 | $26,390 |
| 2018 | $1,235 | $30,410 | $4,000 | $26,410 |
| 2017 | $850 | $20,888 | $4,000 | $16,888 |
| 2016 | $760 | $18,688 | $4,000 | $14,688 |
| 2015 | $806 | $0 | $0 | $0 |
| 2014 | $797 | $20,032 | $4,000 | $16,032 |
Source: Public Records
Map
Nearby Homes
- 2877 Kensington Way
- 6844 Silver Maple Dr
- 6848 Silver Maple Dr
- 6852 Silver Maple Dr
- 2705 Heritage Ln
- 2959 Drexel Ln
- 6921 Babbling Brook Dr
- 2681 Heritage Ln
- 2688 Heritage Ln
- 3083 Rock Creek Dr
- 2973 Botany Dr
- 2845 Heritage Ln
- 3145 Deerfield Way
- 3053 Botany Dr
- 3140 Glen Hollow Dr
- 6677 Fielder Rd
- 7101 Hazelwood Dr Unit 8
- 7161 Laurel Creek Dr
- 3168 Rock Creek Dr
- 6697 Cambridge Dr
- 6933 Stephens Dr
- 6949 Stephens Dr Unit 2
- 2788 White Fox Ct
- 6925 Stephens Dr Unit 2
- 6957 Stephens Dr Unit 2
- 2784 White Fox Ct
- 6942 Stephens Dr Unit 2
- 2785 White Fox Ct
- 6934 Stephens Dr Unit 2
- 2789 Arctic Ct Unit 3
- 2783 Arctic Ct
- 6965 Stephens Dr
- 6917 Stephens Dr
- 6924 Stephens Dr Unit 2
- 2823 Pam Place
- 2778 White Fox Ct
- 2781 White Fox Ct
- 2836 Pam Place Unit 2
- 2790 Arctic Ct 0
- 2779 Arctic Ct Unit 3
