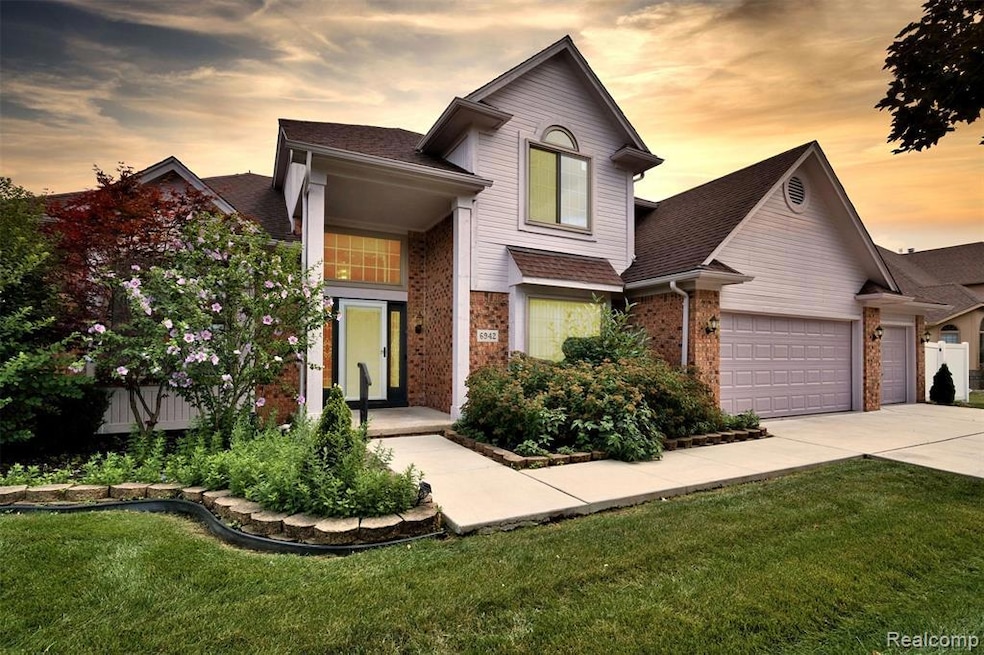
Estimated payment $3,900/month
Highlights
- Colonial Architecture
- No HOA
- 2 Car Attached Garage
- Ground Level Unit
- Cul-De-Sac
- Heating system powered by renewable energy
About This Home
Welcome to 6942 Norton Drive – a beautifully maintained home nestled in one of Troy’s most desirable neighborhoods! This spacious residence blends comfort, updates, and location to create the perfect place to call home. Newer roof, new insulation, new sump pump, newer driveway, new furnace and hot water tank, new appliances. This home is ready for its new family! Original homeowner occupied the home.
Step inside to discover a bright, inviting layout perfect for everyday living and entertaining. The kitchen opens into a generous dining and living area, creating a seamless flow. Outside, enjoy a spacious backyard and new driveway offering convenience and curb appeal.
Located in a peaceful, tree-lined neighborhood known for its top-rated schools, beautiful parks, and easy access to shopping, dining, and major freeways. This is suburban living at its finest.
Don’t miss your opportunity to own this charming home in a sought-after location—schedule your tour today!
Home Details
Home Type
- Single Family
Est. Annual Taxes
Year Built
- Built in 1994 | Remodeled in 2024
Lot Details
- 0.31 Acre Lot
- Lot Dimensions are 90x150
- Cul-De-Sac
- Fenced
Home Design
- Colonial Architecture
- Brick Exterior Construction
- Poured Concrete
Interior Spaces
- 3,091 Sq Ft Home
- 2-Story Property
- Living Room with Fireplace
- Partially Finished Basement
Bedrooms and Bathrooms
- 4 Bedrooms
Parking
- 2 Car Attached Garage
- Front Facing Garage
Location
- Ground Level Unit
Utilities
- Heating system powered by renewable energy
- Forced Air Heating System
- Hot Water Heating System
- Heating System Uses Natural Gas
Listing and Financial Details
- Assessor Parcel Number 2003202002
Community Details
Overview
- No Home Owners Association
- Amberwood Estates Subdivision
Amenities
- Laundry Facilities
Map
Home Values in the Area
Average Home Value in this Area
Tax History
| Year | Tax Paid | Tax Assessment Tax Assessment Total Assessment is a certain percentage of the fair market value that is determined by local assessors to be the total taxable value of land and additions on the property. | Land | Improvement |
|---|---|---|---|---|
| 2022 | $6,022 | $217,130 | $0 | $0 |
| 2015 | $6,567 | $191,400 | $0 | $0 |
| 2014 | -- | $178,680 | $0 | $0 |
| 2011 | -- | $168,020 | $0 | $0 |
Property History
| Date | Event | Price | Change | Sq Ft Price |
|---|---|---|---|---|
| 08/23/2025 08/23/25 | Price Changed | $605,000 | -2.4% | $196 / Sq Ft |
| 07/18/2025 07/18/25 | Price Changed | $620,000 | -8.1% | $201 / Sq Ft |
| 07/09/2025 07/09/25 | For Sale | $675,000 | -- | $218 / Sq Ft |
Purchase History
| Date | Type | Sale Price | Title Company |
|---|---|---|---|
| Interfamily Deed Transfer | -- | None Available |
Mortgage History
| Date | Status | Loan Amount | Loan Type |
|---|---|---|---|
| Closed | $978,000 | Credit Line Revolving | |
| Closed | $208,100 | Credit Line Revolving |
Similar Homes in the area
Source: Realcomp
MLS Number: 20251014170
APN: 20-03-202-002
- 3845 Hazelton Ave
- 3794 Hazelton Ave
- 954 Sandalwood Dr Unit 52
- 6655 Norton Dr
- 862 Hannah Dr
- 376 E Lovell Dr
- 6525 Norton Dr
- 454 Lesdale Dr
- 1151 Alameda Blvd Unit 39
- 1128 Alameda Blvd
- 1108 Alameda Blvd Unit 36
- 1088 Alameda Blvd Unit 31
- 772 Marengo Dr
- 415 Booth Rd
- 322 Michelson Rd
- 273 Strawberry Dr
- 6995 Livernois Rd
- 3243 Norton Lawn
- 3459 Hazelton Ave
- 219 Ottawa Dr
- 6919-6973 Venus Dr
- 795 Red Run Dr Unit 42
- 6820 Solomon Ave
- 1036 Alameda Blvd Unit 14
- 1172 Alameda Blvd Unit 73
- 1070 Villa Park Dr
- 6901 Dakota Dr
- 930 W Auburn Rd
- 2800 Overlook Dr
- 2976 Hartwick Dr
- 2653 Helmsdale Cir
- 2889 Hartwick Dr Unit 137
- 2685 Helmsdale Cir
- 5926 Arban Dr
- 1051 Doral Dr
- 3759 Alida Ave
- 575 Troyvally St
- 6609 Merrick Dr
- 740 Eastbridge Ct
- 893 Dartmouth Dr






