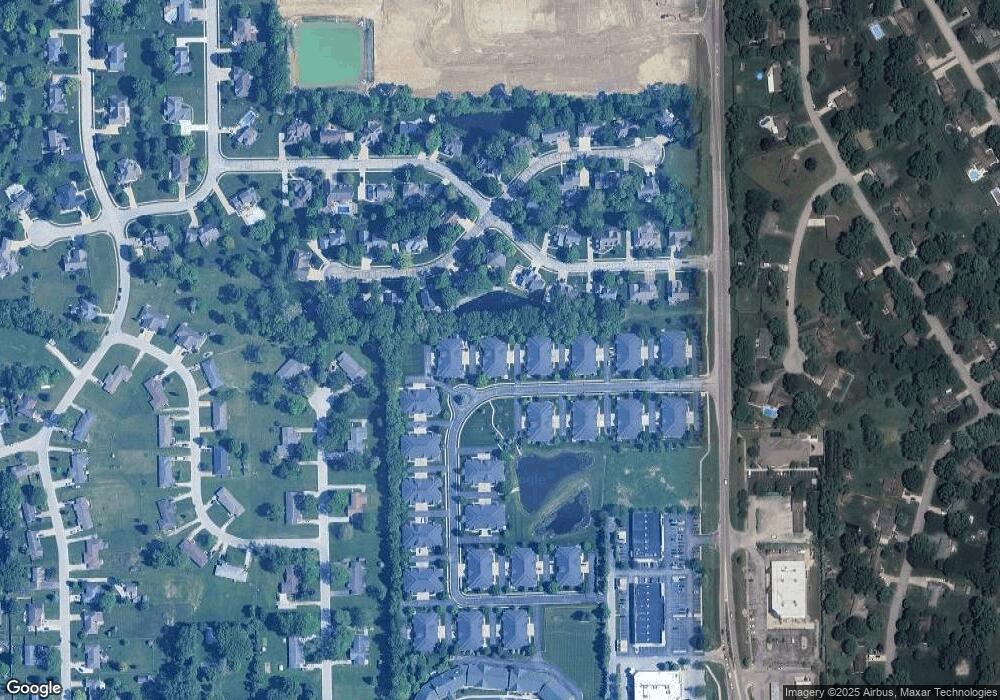3
Beds
3
Baths
1,983
Sq Ft
1,742
Sq Ft Lot
About This Home
This home is located at 6942 Park Square Unit D Dr, Avon, IN 46123. 6942 Park Square Unit D Dr is a home located in Hendricks County with nearby schools including White Oak Elementary School, River Birch Elementary School, and Avon Middle School North.
Create a Home Valuation Report for This Property
The Home Valuation Report is an in-depth analysis detailing your home's value as well as a comparison with similar homes in the area
Home Values in the Area
Average Home Value in this Area
Tax History Compared to Growth
Map
Nearby Homes
- 6900 Park Square Dr Unit B
- 6872 Park Square Dr Unit D
- 891 N Avon Ave
- Grandin Plan at Manors at Avon - Designer Collection
- Wyatt Plan at Manors at Avon - Designer Collection
- Blair Plan at Manors at Avon - Designer Collection
- Carrington Plan at Manors at Avon - Designer Collection
- Emmett Plan at Manors at Avon - Designer Collection
- Huxley Plan at Manors at Avon - Masterpiece Collection
- Beckett Plan at Manors at Avon - Masterpiece Collection
- Margot Plan at Manors at Avon - Masterpiece Collection
- Winston Plan at Manors at Avon - Designer Collection
- Avery Plan at Manors at Avon - Designer Collection
- Charles Plan at Manors at Avon - Designer Collection
- Grayson Plan at Manors at Avon - Masterpiece Collection
- Pearson Plan at Manors at Avon - Masterpiece Collection
- Calvin Plan at Manors at Avon - Designer Collection
- Stanton Plan at Manors at Avon - Masterpiece Collection
- Winslow Plan at Manors at Avon - Masterpiece Collection
- 6919 Renoir Way
- 6942 Park Square Dr Unit 20
- 6942 Park Square Dr
- 6942 Park Square Dr
- 6942 Park Square Dr
- 6942 Park Square Dr
- 6942 Park Square Dr Unit D
- 6942 Park Square Dr Unit A
- 6942 Park Square Dr Unit 5
- 6942 Park Square Dr Unit 5/UNIT 7
- 6942 Park Square Dr Unit 20
- 6942 Park Square C Dr
- 6956 Park Square Dr
- 6956 Park Square Dr
- 6956 Park Square Dr Unit B
- 6956 Park Square Dr
- 6956 Park Square Dr
- 6956 Park Square Dr Unit 14
- 6956 Park Square Dr Unit C
- 6956 Park Square Dr Unit 16
- 6928 Park Square Dr Unit D
