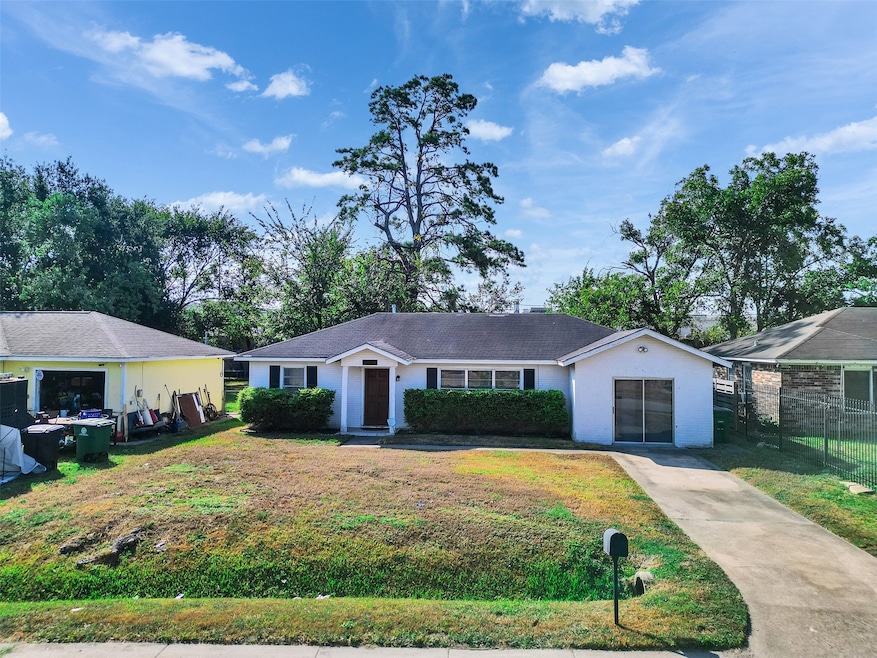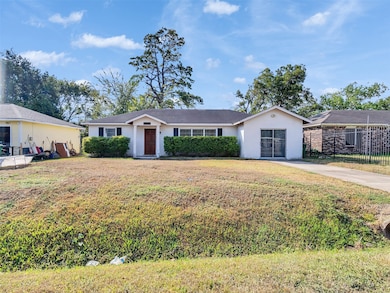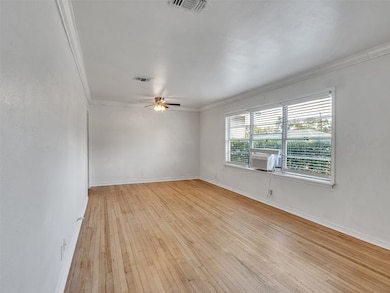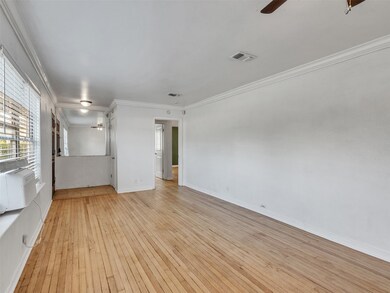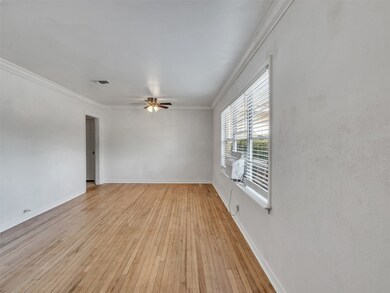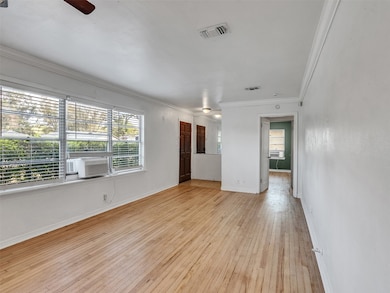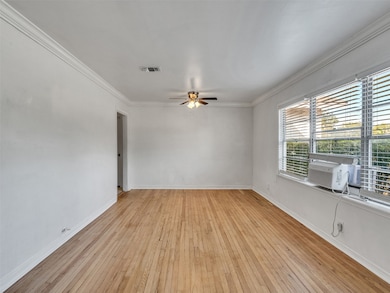6942 Peyton St Houston, TX 77028
Trinity-Houston Gardens NeighborhoodEstimated payment $1,323/month
Highlights
- Wood Flooring
- Bathtub with Shower
- Programmable Thermostat
- Solid Surface Countertops
- Living Room
- Central Heating and Cooling System
About This Home
Conveniently located near 610 with quick access to shopping, dining, and downtown. This charming one-story home sits on a large lot in a quiet, established neighborhood. Recently refinished hardwood floors add warmth and character throughout. The spacious kitchen opens to multiple living areas, and an additional flex room offers the perfect space for a home office or hobby area. Enjoy the huge backyard with plenty of room to entertain, garden, or relax. Featuring three bedrooms and generous living space, this home combines comfort and versatility. Tenant occupied through October 2026, making it a great investment or future personal residence.
Home Details
Home Type
- Single Family
Est. Annual Taxes
- $2,908
Year Built
- Built in 1955
Lot Details
- 9,000 Sq Ft Lot
- Back Yard Fenced
Home Design
- Brick Exterior Construction
- Slab Foundation
- Composition Roof
Interior Spaces
- 1,334 Sq Ft Home
- 1-Story Property
- Ceiling Fan
- Living Room
- Wood Flooring
- Washer and Gas Dryer Hookup
Kitchen
- Gas Oven
- Gas Range
- Dishwasher
- Solid Surface Countertops
Bedrooms and Bathrooms
- 3 Bedrooms
- 1 Full Bathroom
- Bathtub with Shower
Eco-Friendly Details
- Energy-Efficient Thermostat
- Ventilation
Schools
- Mcgowen Elementary School
- Key Middle School
- Kashmere High School
Utilities
- Central Heating and Cooling System
- Heating System Uses Gas
- Programmable Thermostat
Community Details
- Wesley Place Subdivision
Map
Home Values in the Area
Average Home Value in this Area
Tax History
| Year | Tax Paid | Tax Assessment Tax Assessment Total Assessment is a certain percentage of the fair market value that is determined by local assessors to be the total taxable value of land and additions on the property. | Land | Improvement |
|---|---|---|---|---|
| 2025 | $2,853 | $139,004 | $63,000 | $76,004 |
| 2024 | $2,853 | $142,998 | $50,400 | $92,598 |
| 2023 | $2,853 | $113,616 | $25,200 | $88,416 |
| 2022 | $2,017 | $91,612 | $16,800 | $74,812 |
| 2021 | $2,135 | $91,612 | $16,800 | $74,812 |
| 2020 | $2,218 | $91,612 | $16,800 | $74,812 |
| 2019 | $1,926 | $76,104 | $13,860 | $62,244 |
| 2018 | $1,761 | $69,587 | $13,860 | $55,727 |
| 2017 | $1,760 | $69,587 | $13,860 | $55,727 |
| 2016 | $1,587 | $62,781 | $12,600 | $50,181 |
| 2015 | $1,625 | $62,781 | $12,600 | $50,181 |
| 2014 | $1,625 | $63,203 | $12,600 | $50,603 |
Property History
| Date | Event | Price | List to Sale | Price per Sq Ft | Prior Sale |
|---|---|---|---|---|---|
| 11/05/2025 11/05/25 | For Sale | $205,000 | +64.1% | $154 / Sq Ft | |
| 12/01/2024 12/01/24 | Off Market | -- | -- | -- | |
| 12/22/2019 12/22/19 | Sold | -- | -- | -- | View Prior Sale |
| 11/22/2019 11/22/19 | Pending | -- | -- | -- | |
| 10/03/2018 10/03/18 | For Sale | $124,900 | -- | $80 / Sq Ft |
Purchase History
| Date | Type | Sale Price | Title Company |
|---|---|---|---|
| Vendors Lien | -- | Transact Title | |
| Warranty Deed | -- | None Available |
Mortgage History
| Date | Status | Loan Amount | Loan Type |
|---|---|---|---|
| Open | $104,022 | New Conventional |
Source: Houston Association of REALTORS®
MLS Number: 63244313
APN: 0771660110124
- 7002 Jay St
- 6701 Mariosa St
- 6520 Hoffman St
- 7406 Hoffman St
- 5420 Lynnfield St Unit A/B
- 6713 Hoffman St
- 6112 Shotwell St
- 6102 Shotwell St
- 6713 Shotwell St
- 0 Lynnfield St
- 00 Lynnfield St
- 6307 Sandra St
- 6309 Sandra St
- 5409-5417 Carey St
- 6305 Sandra St Unit A/B
- 0 Sandra Unit 10021624
- 7306 Saint Louis St
- 7204 Homestead Rd
- 5017 Baton Rouge St
- 0 Kittridge
- 6767 Bennington St
- 6928 Apache St
- 6203 Hoffman St
- 6313 Sandra St Unit B
- 6309 Sandra St
- 5609 Denmark St Unit B
- 7311 Sandra St Unit B
- 5624 Kittridge St Unit A
- 7413 Shotwell St Unit A
- 5502 Finch St Unit B
- 5544 Shreveport Blvd Unit B
- 4823 Shreveport Blvd Unit B
- 5722 Pickfair St Unit 2
- 5722 Pickfair St Unit 3
- 5703 Minden St
- 5716 Pickfair St
- 7802 Dandy St
- 5714 Pickfair St Unit 4
- 5718 Pickfair St Unit 7
- 5718 Pickfair St Unit 4
