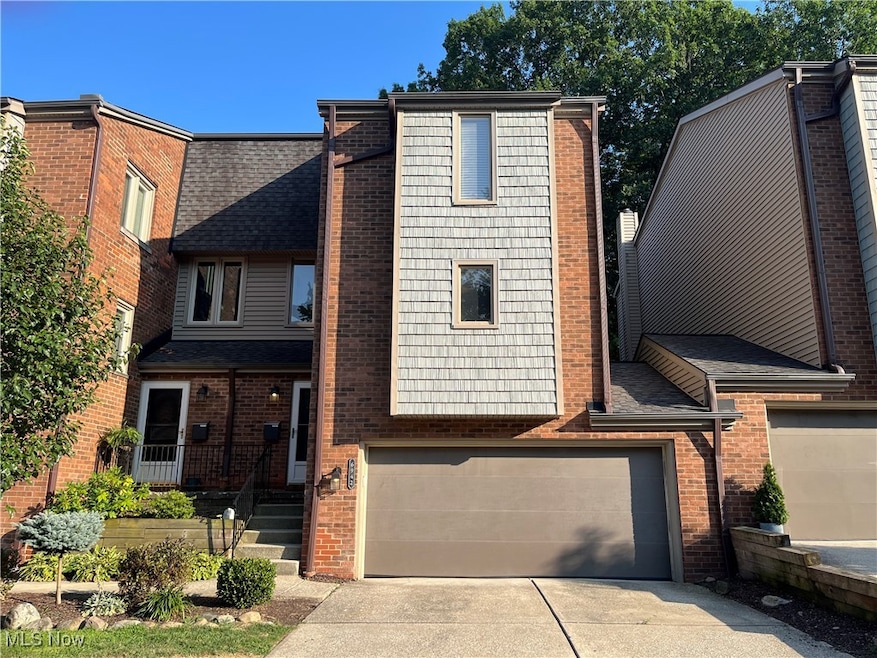
6942 W Fitzwater Rd Brecksville, OH 44141
Estimated payment $2,249/month
Highlights
- Very Popular Property
- Private Pool
- Porch
- Brecksville-Broadview Heights Middle School Rated A
- Open Floorplan
- 2 Car Attached Garage
About This Home
Expect to be wowed by this spacious and stylish townhouse in the Compass South Condo Complex. This townhouse has three finished levels and a very workable open floor plan. The focal point is the stunning kitchen with Kraftmaid Cabinets, Quartz countertops, stainless steel finished appliances and a large island. It serves as another place to sit and eat, prep food and store extra kitchen items. A place for a large table completes the kitchen/dining room area. That opens up to the large, cozy living room with a woodburning fireplace. The wood-like floors are VLT plank flooring and all three bedrooms have new carpeting (2025). The finished lower level offers a second Living Room or Rec Room. Outside is a nice patio and a scenic backyard. This is maintenance free living with the HOA taking care of landscaping and snow removal. All this and to live in one of the most sought after communities in Northeast Ohio. Brecksville offers a welcoming "downtown" area for community events, restuarants, shopping, the MetroParks Brecksville Reservation and the highly rated Brecksville-Broadview Heights School District. Come check out 6942 W. Fitzwater Rd -- it might be your next Home Sweet Home.
Listing Agent
Keller Williams Greater Metropolitan Brokerage Email: maria.eder@kw.com, 216-956-1303 License #2019001118 Listed on: 08/18/2025

Open House Schedule
-
Sunday, August 24, 202512:00 to 2:00 pm8/24/2025 12:00:00 PM +00:008/24/2025 2:00:00 PM +00:00Let's sit in this stunning kitchen and talk about what a nice townhouse this is.Add to Calendar
Property Details
Home Type
- Condominium
Est. Annual Taxes
- $4,734
Year Built
- Built in 1977
HOA Fees
- $275 Monthly HOA Fees
Parking
- 2 Car Attached Garage
- Front Facing Garage
- Garage Door Opener
Home Design
- Brick Exterior Construction
- Asphalt Roof
- Vinyl Siding
Interior Spaces
- 1,864 Sq Ft Home
- 2-Story Property
- Open Floorplan
- Ceiling Fan
- Wood Burning Fireplace
- Blinds
- Living Room with Fireplace
- Finished Basement
Kitchen
- Range
- Microwave
- Dishwasher
- Kitchen Island
- Disposal
Bedrooms and Bathrooms
- 3 Bedrooms
- 2.5 Bathrooms
Outdoor Features
- Private Pool
- Patio
- Porch
Utilities
- Central Air
- Heating Available
Listing and Financial Details
- Assessor Parcel Number 601-08-367
Community Details
Overview
- Association fees include common area maintenance, insurance, ground maintenance, maintenance structure, pool(s), reserve fund, roof, snow removal, trash
- Condos Of Compass South Association
- Compass South Condo E Subdivision
Amenities
- Shops
- Restaurant
Recreation
- Community Pool
Map
Home Values in the Area
Average Home Value in this Area
Property History
| Date | Event | Price | Change | Sq Ft Price |
|---|---|---|---|---|
| 08/18/2025 08/18/25 | For Sale | $289,900 | -- | $156 / Sq Ft |
Similar Homes in Brecksville, OH
Source: MLS Now
MLS Number: 5148987
APN: 601-08-367
- 7025 Carriage Hill Dr Unit 102
- 6933 W Fitzwater Rd
- 7030 Carriage Hill Dr Unit 202
- 6890 Carriage Hill Dr Unit A6
- 7010 Carriage Hill Dr Unit 103
- 6920 Carriage Hill Dr
- 8700 Fitzwater Rd
- 7972 Brecksville Rd
- 8421 Timber Trail
- 6684 Farview Rd
- 9615 Whitewood Rd
- 7885 Cambridge Dr
- 6724 Somerset Dr
- 6345 Williams Dr
- 0 Old Quarry Ln
- 7424 Old Quarry Ln
- 6576 Mill Rd
- 10340 Whitewood Rd
- 10585 Whitewood Rd
- 0 Winding Way
- 6570 Chaffee Ct Unit H1
- 7003 Brecksville Rd
- 7178 Hawthorn Trace
- 9000 Canvas Pkwy
- 1200 Vineyard Dr
- 1205 Stoney Run Trail Unit 1003
- 7656 Broadview Rd
- 7001 W Cross Creek Trail
- 7360 Trailside Dr Unit E
- 1501 Summit Blvd
- 6453 Poplar Dr
- 818 Parkview Blvd
- 1550 W Royalton Rd
- 6636 Deerfield Dr
- 8677 Scenicview Dr
- 8710 Broadview Rd
- 2908 Bowmen Ln
- 12931 Fruitside Rd
- 12205 Valley Lane Dr
- 6025 Jefferson Dr






