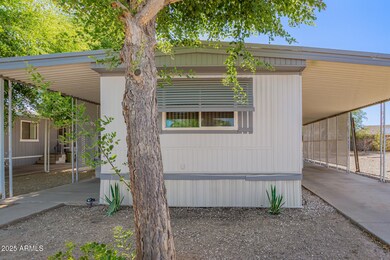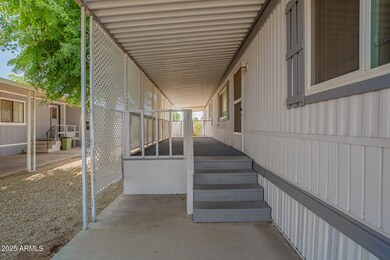
6942 W Olive Ave Unit 44 Peoria, AZ 85345
Estimated payment $220/month
Highlights
- Fitness Center
- Gated Community
- No HOA
- Centennial High School Rated A
- Theater or Screening Room
- Heated Community Pool
About This Home
Welcome to easy living in this delightful 2-bedroom mobile home nestled in the 55+ community of Jadestone On Olive! Inside, you'll find brand new wood vinyl floors and a spacious living/dining area perfect for relaxing or entertaining. The cheerful kitchen features crisp white cabinetry, butcher block-style counters, and matching appliances that make meal prep a breeze. Relax in the main bedroom, which boasts its own private bathroom, giving you a comfy retreat at the end of the day. Enjoy your morning coffee or evening chats on the covered patio, and don't forget the handy shed for extra storage! The AC was replaced in 2022 and New vinyl windows in 2021. Enjoy this active 55+ community with a pool, spa, pickleball, billiards room and more. Super motivated seller.
Property Details
Home Type
- Mobile/Manufactured
Est. Annual Taxes
- $131
Year Built
- Built in 1979
Lot Details
- No Common Walls
- Land Lease of $935 per month
Parking
- 1 Carport Space
Interior Spaces
- 1,040 Sq Ft Home
- 1-Story Property
- Ceiling Fan
- Double Pane Windows
- Solar Screens
- Kitchen Island
- Washer and Dryer Hookup
Flooring
- Floors Updated in 2025
- Carpet
- Vinyl
Bedrooms and Bathrooms
- 2 Bedrooms
- Primary Bathroom is a Full Bathroom
- 2 Bathrooms
Schools
- Adult Elementary And Middle School
- Adult High School
Utilities
- Cooling System Updated in 2022
- Central Air
- Heating Available
- High Speed Internet
- Cable TV Available
Additional Features
- No Interior Steps
- Outdoor Storage
Listing and Financial Details
- Tax Lot 44
- Assessor Parcel Number 143-11-002-B
Community Details
Overview
- No Home Owners Association
- Association fees include ground maintenance, no fees, street maintenance, trash
- Jadestone On Olive Subdivision
Amenities
- Theater or Screening Room
- Recreation Room
Recreation
- Pickleball Courts
- Fitness Center
- Heated Community Pool
- Community Spa
Security
- Gated Community
Map
Home Values in the Area
Average Home Value in this Area
Property History
| Date | Event | Price | Change | Sq Ft Price |
|---|---|---|---|---|
| 08/22/2025 08/22/25 | Price Changed | $38,500 | -1.3% | $37 / Sq Ft |
| 08/04/2025 08/04/25 | Price Changed | $39,000 | -1.3% | $38 / Sq Ft |
| 07/11/2025 07/11/25 | For Sale | $39,500 | -- | $38 / Sq Ft |
Similar Homes in the area
Source: Arizona Regional Multiple Listing Service (ARMLS)
MLS Number: 6891381
- 6942 W Olive Ave Unit 73
- 6942 W Olive Ave Unit 47
- 6942 W Olive Ave Unit 114
- 6942 W Olive Ave Unit 45
- 6942 W Olive Ave Unit 30
- 6942 W Olive Ave Unit 20
- 9106 N 68th Ln
- 7040 W Olive Ave Unit 94
- 8927 N 70th Ave
- 8812 N 67th Dr
- 7202 W Carol Ave
- 8624 N 68th Dr
- 6612 W Mission Ln
- 9540 N 66th Dr
- 9672 N 72nd Ave
- 8607 N 68th Dr
- 8601 N 71st Ave
- 6604 W Vogel Ave
- 9622 N 65th Dr
- 8601 N 71st Ave Unit 45
- 9350 N 67th Ave Unit B2
- 9350 N 67th Ave Unit A1
- 9350 N 67th Ave Unit B1
- 7040 W Olive Ave Unit 2
- 7040 W Olive Ave Unit 35
- 6919 W Vogel Ave
- 9350 N 67th Ave
- 6874 W Townley Ave
- 9160 N 67th Ave
- 6958 W Purdue Ave
- 8806 N 67th Ln
- 6952 W Golden Ln
- 6931 W Golden Ln
- 7222 W Caron Dr Unit 5
- 7180 W Golden Ln
- 7224 W Puget Ave
- 9819 N 67th Dr
- 6623 W Golden Ln
- 9096 N 73rd Ave
- 9122 N 65th Ave






