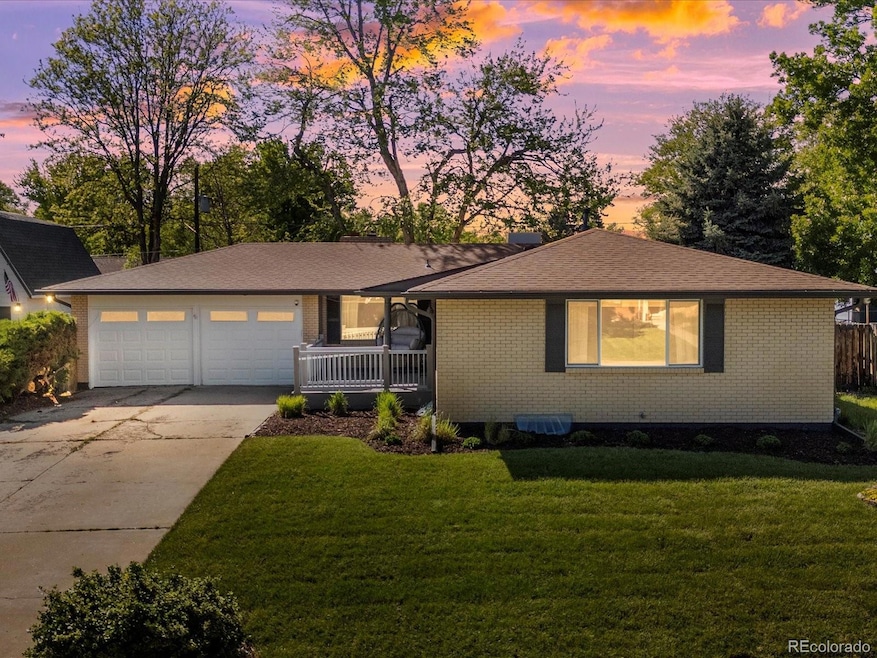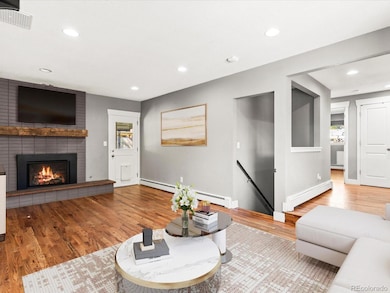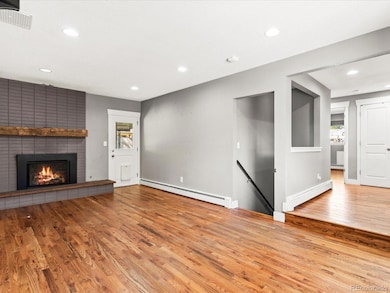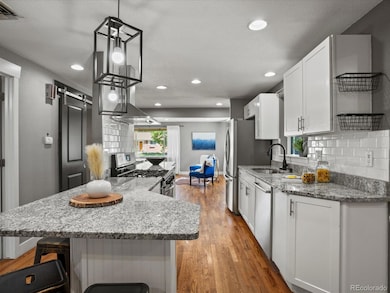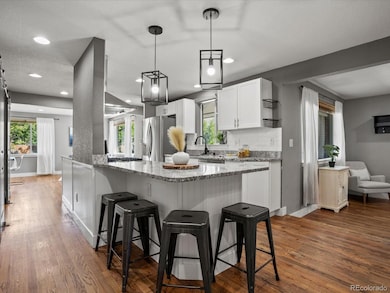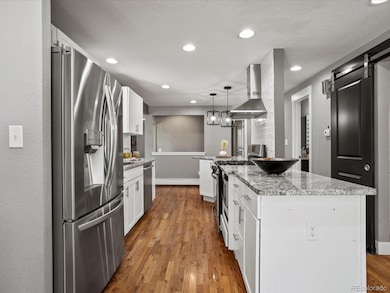6943 Oak Way Arvada, CO 80004
Northwest Arvada NeighborhoodEstimated payment $3,954/month
Highlights
- No HOA
- 1-Story Property
- Evaporated cooling system
- 2 Car Attached Garage
- Baseboard Heating
- Outdoor Smart Camera
About This Home
Welcome to 6943 Oak Way – where comfort meets charm in the heart of Arvada.
Step into a home that feels as warm and welcoming as it looks. With updated kitchen and bathrooms, this home blends modern touches with timeless character to create spaces that are both stylish and functional.
The fully finished basement offers even more room to relax or entertain, featuring a wet bar, beverage refrigerator, and two additional bedrooms—perfect for guests, a home office, or a quiet retreat. Outside, the backyard is made for entertaining with plenty of space for summer BBQs, sunset dinners, or morning coffee under the Colorado sky. Custom exterior perimeter lighting sets the perfect evening mood and adds year-round curb appeal. Located just minutes from Olde Town Arvada, you’ll enjoy easy access to coffee shops, restaurants, boutiques, and vibrant community events—all while being tucked into a peaceful neighborhood. Whether you're staying in or heading out, 6943 Oak Way offers the ideal blend of comfort, style, and location. Come see why this one feels like home. *A few virtually staged photos have been added and labeled to show what is possible in the unfurnished spaces.
Listing Agent
eXp Realty, LLC Brokerage Email: tabitha@homewithimpact.com,303-526-6317 License #100075460 Listed on: 07/11/2025

Co-Listing Agent
iMPACT Team
eXp Realty, LLC Brokerage Email: tabitha@homewithimpact.com,303-526-6317
Home Details
Home Type
- Single Family
Est. Annual Taxes
- $4,028
Year Built
- Built in 1963
Lot Details
- 8,451 Sq Ft Lot
Parking
- 2 Car Attached Garage
Home Design
- Brick Exterior Construction
- Frame Construction
- Composition Roof
Interior Spaces
- 1-Story Property
- Outdoor Smart Camera
Kitchen
- Oven
- Range
- Microwave
- Dishwasher
Bedrooms and Bathrooms
- 6 Bedrooms | 3 Main Level Bedrooms
Laundry
- Laundry in unit
- Dryer
- Washer
Finished Basement
- Basement Fills Entire Space Under The House
- 3 Bedrooms in Basement
Schools
- Fremont Elementary School
- Oberon Middle School
- Arvada West High School
Utilities
- Evaporated cooling system
- Baseboard Heating
Community Details
- No Home Owners Association
- Maplewood Estates 2Nd Flg Subdivision
Listing and Financial Details
- Exclusions: Seller`s Personal Property/Staging Items.
- Assessor Parcel Number 020179
Map
Home Values in the Area
Average Home Value in this Area
Tax History
| Year | Tax Paid | Tax Assessment Tax Assessment Total Assessment is a certain percentage of the fair market value that is determined by local assessors to be the total taxable value of land and additions on the property. | Land | Improvement |
|---|---|---|---|---|
| 2024 | $4,033 | $41,579 | $15,482 | $26,097 |
| 2023 | $4,033 | $41,579 | $15,482 | $26,097 |
| 2022 | $3,184 | $32,517 | $12,498 | $20,019 |
| 2021 | $3,237 | $33,453 | $12,858 | $20,595 |
| 2020 | $3,209 | $33,250 | $12,502 | $20,748 |
| 2019 | $3,165 | $33,250 | $12,502 | $20,748 |
| 2018 | $2,799 | $28,584 | $6,097 | $22,487 |
| 2017 | $2,562 | $28,584 | $6,097 | $22,487 |
| 2016 | $2,102 | $22,092 | $5,527 | $16,565 |
| 2015 | $994 | $22,092 | $5,527 | $16,565 |
| 2014 | $994 | $17,781 | $4,384 | $13,397 |
Property History
| Date | Event | Price | List to Sale | Price per Sq Ft |
|---|---|---|---|---|
| 10/31/2025 10/31/25 | Price Changed | $685,000 | -2.1% | $266 / Sq Ft |
| 09/05/2025 09/05/25 | Price Changed | $700,000 | -3.4% | $272 / Sq Ft |
| 08/20/2025 08/20/25 | Price Changed | $725,000 | -3.3% | $281 / Sq Ft |
| 07/26/2025 07/26/25 | Price Changed | $750,000 | -1.3% | $291 / Sq Ft |
| 07/11/2025 07/11/25 | For Sale | $760,000 | -- | $295 / Sq Ft |
Purchase History
| Date | Type | Sale Price | Title Company |
|---|---|---|---|
| Special Warranty Deed | $750,000 | -- | |
| Interfamily Deed Transfer | -- | Fidelity National Title | |
| Warranty Deed | $515,000 | First American Title | |
| Warranty Deed | $410,000 | Land Title Guarantee Company | |
| Warranty Deed | $245,000 | Land Title Guarantee Company | |
| Warranty Deed | $130,500 | -- |
Mortgage History
| Date | Status | Loan Amount | Loan Type |
|---|---|---|---|
| Open | $500,000 | New Conventional | |
| Previous Owner | $446,550 | New Conventional | |
| Previous Owner | $453,100 | New Conventional | |
| Previous Owner | $348,500 | New Conventional | |
| Previous Owner | $104,400 | No Value Available |
Source: REcolorado®
MLS Number: 3589754
APN: 39-042-12-009
- 6984 Owens St
- 6980 Oak St
- 10772 W 69th Place
- 7070 Routt St
- 7080 Simms St Unit 204
- 7170 Simms St Unit 104
- 7130 Simms St Unit 207
- 11029 W 65th Way
- 10879 W 65th Way
- 10171 W 69th Ave
- 6773 Kipling St
- 6640 Simms St
- 9909 W 70th Ave
- 11825 W 73rd Dr
- 11921 W 70th Place
- 6428 Newcombe St Unit A
- 7454 Queen Cir
- 7482 Routt Ln
- 6470 Simms St Unit C
- 6572 Kipling St
- 6898 Newman St
- 7010 Simms St
- 6400-6454 Simms St
- 6388 Nelson Ct
- 6596 Iris Way
- 10810 W 63rd Ave
- 6397 Brooks Dr
- 10400 W 62nd Place
- 6097 Quail Ct
- 9165 W 74th Ave
- 5905 Nelson Ct
- 9145 Oberon Rd
- 6684 Zang Ct
- 9855 W 59th Ave
- 6068 Vivian Ct
- 9895 W 58th Ave
- 12155 W 58th Place
- 5705 Simms St
- 10149 W 55th Dr Unit 3
- 9250 W 58th Ave
