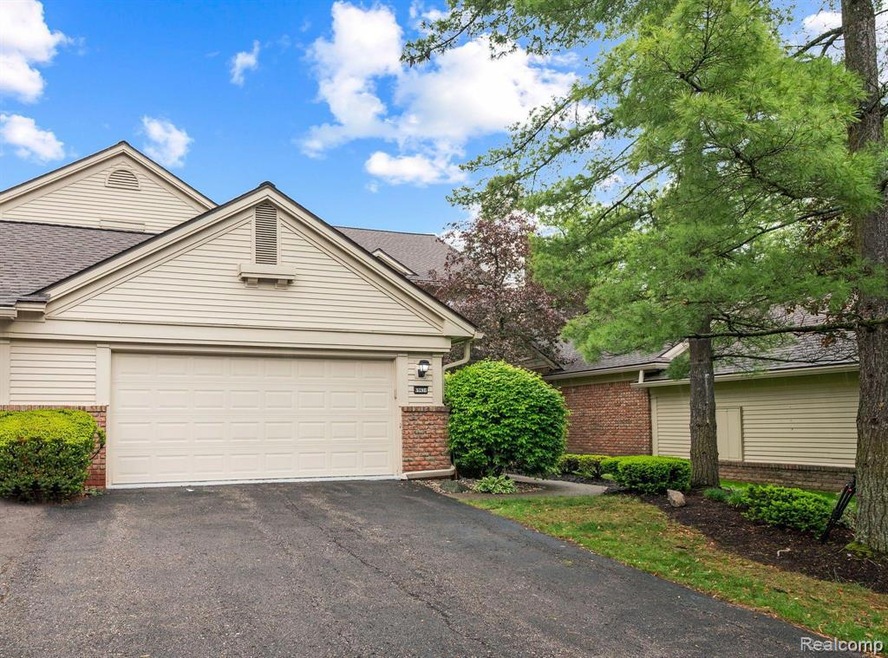
6943 Pebble Park Cir West Bloomfield, MI 48322
Highlights
- Outdoor Pool
- Clubhouse
- Balcony
- Roosevelt Elementary School Rated A-
- Stainless Steel Appliances
- Bar Fridge
About This Home
As of June 2025Step into modern elegance with this stunning 3-bed, 2.5-bath upper-level condo in West Bloomfield’s exclusive Pebble Creek. Boasting over 2,300 sq ft, this fully renovated home features vaulted ceilings, LVP wood flooring, LED lighting, and a finished basement. The chef’s kitchen shines with quartz countertops, white and caramel shaker cabinets, a massive 81-inch island with pendant lighting, and new stainless appliances. Enjoy a luxurious primary suite with a walk-in closet, soaking tub, and spa-like bath. Other upgrades include a brand-new 4-ton AC, epoxy-coated 2.5-car garage, all new fixtures, paint, baseboards, and toilets, and two private balconies. Located in a gated community with a pool, clubhouse, and 24-hour security. HOA covers snow, water, trash, and more. This is hassle-free, move-in-ready luxury living at its best! BATVAI – Schedule your private tour today! B.A.T.V.A.I
Last Agent to Sell the Property
KW Domain License #6501279268 Listed on: 05/23/2025

Property Details
Home Type
- Condominium
Est. Annual Taxes
Year Built
- Built in 1984 | Remodeled in 2025
HOA Fees
- $582 Monthly HOA Fees
Parking
- 2 Car Attached Garage
Home Design
- Brick Exterior Construction
- Poured Concrete
- Vinyl Construction Material
Interior Spaces
- 2,327 Sq Ft Home
- 1-Story Property
- Bar Fridge
- Living Room with Fireplace
- Partially Finished Basement
Kitchen
- Free-Standing Electric Range
- Range Hood
- Microwave
- Dishwasher
- Stainless Steel Appliances
Bedrooms and Bathrooms
- 3 Bedrooms
Outdoor Features
- Outdoor Pool
- Balcony
Location
- Ground Level
Utilities
- Forced Air Heating System
- Heating System Uses Natural Gas
Listing and Financial Details
- Assessor Parcel Number 1834327071
Community Details
Overview
- Pebblecreek Iii Association c/o Metro Group Man Association, Phone Number (248) 914-0298
- Pebblecreek Iii Occpn 262 Subdivision
- On-Site Maintenance
Amenities
- Clubhouse
Recreation
- Community Pool
Pet Policy
- Dogs and Cats Allowed
Ownership History
Purchase Details
Home Financials for this Owner
Home Financials are based on the most recent Mortgage that was taken out on this home.Purchase Details
Home Financials for this Owner
Home Financials are based on the most recent Mortgage that was taken out on this home.Purchase Details
Home Financials for this Owner
Home Financials are based on the most recent Mortgage that was taken out on this home.Purchase Details
Similar Homes in West Bloomfield, MI
Home Values in the Area
Average Home Value in this Area
Purchase History
| Date | Type | Sale Price | Title Company |
|---|---|---|---|
| Warranty Deed | -- | None Listed On Document | |
| Warranty Deed | $210,000 | Ata National Title | |
| Warranty Deed | $210,000 | Ata National Title | |
| Deed | $215,000 | -- | |
| Deed | $140,000 | -- |
Mortgage History
| Date | Status | Loan Amount | Loan Type |
|---|---|---|---|
| Previous Owner | $132,405 | New Conventional | |
| Previous Owner | $172,000 | Purchase Money Mortgage |
Property History
| Date | Event | Price | Change | Sq Ft Price |
|---|---|---|---|---|
| 06/27/2025 06/27/25 | Sold | $399,000 | 0.0% | $171 / Sq Ft |
| 06/27/2025 06/27/25 | Pending | -- | -- | -- |
| 05/23/2025 05/23/25 | For Sale | $399,000 | +90.0% | $171 / Sq Ft |
| 03/04/2025 03/04/25 | Sold | $210,000 | -6.6% | $90 / Sq Ft |
| 02/17/2025 02/17/25 | Pending | -- | -- | -- |
| 02/10/2025 02/10/25 | For Sale | $224,900 | -- | $97 / Sq Ft |
Tax History Compared to Growth
Tax History
| Year | Tax Paid | Tax Assessment Tax Assessment Total Assessment is a certain percentage of the fair market value that is determined by local assessors to be the total taxable value of land and additions on the property. | Land | Improvement |
|---|---|---|---|---|
| 2024 | $2,090 | $150,640 | $0 | $0 |
| 2022 | $2,001 | $130,800 | $10,650 | $120,150 |
| 2021 | $3,659 | $133,560 | $0 | $0 |
| 2020 | $1,961 | $130,240 | $10,650 | $119,590 |
| 2018 | $2,932 | $111,310 | $12,000 | $99,310 |
| 2015 | -- | $84,910 | $0 | $0 |
| 2014 | -- | $77,290 | $0 | $0 |
| 2011 | -- | $72,600 | $0 | $0 |
Agents Affiliated with this Home
-

Seller's Agent in 2025
Tushar Vakhariya
KW Domain
(248) 302-3921
76 in this area
401 Total Sales
-

Seller's Agent in 2025
Hannah Hoppough
@properties Christie's Int'l R.E. Detroit
(313) 744-6720
1 in this area
106 Total Sales
-

Seller Co-Listing Agent in 2025
Renee Lossia Acho
KW Domain
(248) 310-1414
38 in this area
361 Total Sales
-

Buyer's Agent in 2025
Tim Gilson
Good Company
(248) 385-8005
8 in this area
419 Total Sales
-

Buyer's Agent in 2025
Dima Hammadi
KW Domain
(248) 762-6623
2 in this area
6 Total Sales
Map
Source: Realcomp
MLS Number: 20251001581
APN: 18-34-327-071
- 6906 Pebblecreek Woods Dr
- 7454 Bridge Way
- 7411 Pebble Point Unit 20
- 7494 Pebble Ln Unit 118
- 7203 Pebble Park Dr Unit 125
- 7190 Pebble Park Dr
- 7273 Creeks Bend Ct Unit 88
- 7020 Bridge Way Unit 14
- 7569 Danbury Cir Unit 35
- 7655 Danbury Cir
- 7570 Danbury Cir
- 7427 Radcliff Ct Unit 62
- 7445 Radcliff Ct
- 7382 Gateway Dr Unit 56
- 30851 Woodstream Dr
- 6614 Embers Ct
- 6607 Bellows Ct
- Lot 110 W 14 Mile Rd
- 6460 Charles Dr
- 7260 Silver Leaf Ln
