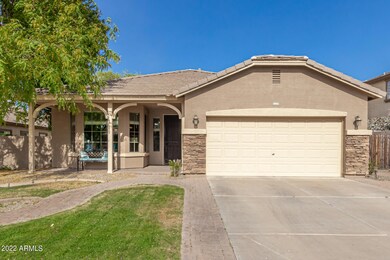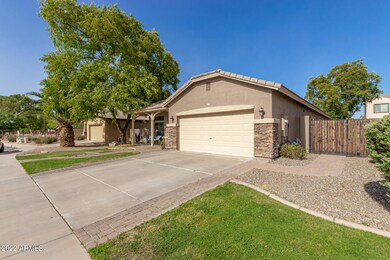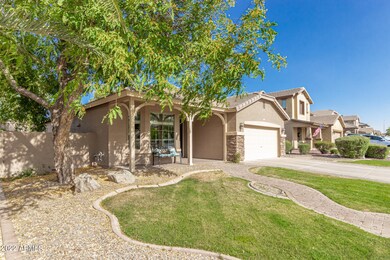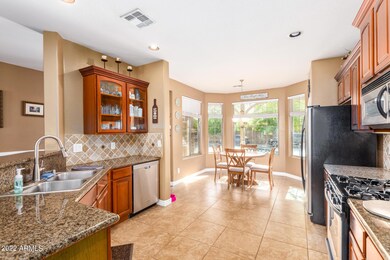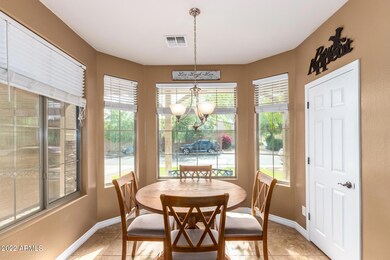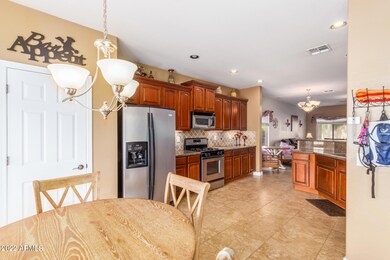
6943 S Ruby Dr Chandler, AZ 85249
Sun Groves NeighborhoodHighlights
- RV Gated
- Community Lake
- Covered patio or porch
- Navarrete Elementary School Rated A
- Granite Countertops
- 2 Car Direct Access Garage
About This Home
As of March 2024Welcome to Sun Groves! If you've been seeking the peace and tranquility of quiet rural surroundings, but want newer construction with large grassy parks, endless walking/biking paths and gorgeous landscaping ... look no further. This home boasts so many beautiful details with an ideal open floor plan. Some exciting features include wet bar, granite countertops, gas range in kitchen, string-lit pergola on patio, built-in grill, garden box out back, RV gate, garage storage cabinet build-ins, Shiplap wall/garden bathtub/large walk-in closet in primary bedroom. New carpet! While the backyard is ultra lush and green, it is so simple to maintain with the artificial turf and irrigation system. Priced to sell and ready for you to come take a look!
Last Agent to Sell the Property
Avenue 3 Realty, LLC License #SA658867000 Listed on: 12/04/2023
Home Details
Home Type
- Single Family
Est. Annual Taxes
- $1,756
Year Built
- Built in 2005
Lot Details
- 7,605 Sq Ft Lot
- Block Wall Fence
- Artificial Turf
- Front and Back Yard Sprinklers
- Sprinklers on Timer
- Grass Covered Lot
HOA Fees
- $57 Monthly HOA Fees
Parking
- 2 Car Direct Access Garage
- Garage Door Opener
- RV Gated
Home Design
- Wood Frame Construction
- Tile Roof
- Stucco
Interior Spaces
- 1,718 Sq Ft Home
- 1-Story Property
- Ceiling height of 9 feet or more
- Ceiling Fan
Kitchen
- Eat-In Kitchen
- Breakfast Bar
- Gas Cooktop
- Built-In Microwave
- Granite Countertops
Flooring
- Floors Updated in 2023
- Carpet
- Tile
Bedrooms and Bathrooms
- 3 Bedrooms
- Primary Bathroom is a Full Bathroom
- 2 Bathrooms
- Dual Vanity Sinks in Primary Bathroom
- Bathtub With Separate Shower Stall
Accessible Home Design
- No Interior Steps
Outdoor Features
- Covered patio or porch
- Built-In Barbecue
Schools
- Navarrete Elementary School
- Willie & Coy Payne Jr. High Middle School
- Basha High School
Utilities
- Central Air
- Heating System Uses Natural Gas
- Water Softener
- High Speed Internet
- Cable TV Available
Listing and Financial Details
- Tax Lot 1456
- Assessor Parcel Number 313-09-246
Community Details
Overview
- Association fees include ground maintenance
- Aam Association, Phone Number (602) 957-9191
- Built by Morrison
- Sun Groves Parcel 19 20 And 22 Subdivision
- Community Lake
Recreation
- Community Playground
- Bike Trail
Ownership History
Purchase Details
Home Financials for this Owner
Home Financials are based on the most recent Mortgage that was taken out on this home.Purchase Details
Home Financials for this Owner
Home Financials are based on the most recent Mortgage that was taken out on this home.Purchase Details
Home Financials for this Owner
Home Financials are based on the most recent Mortgage that was taken out on this home.Similar Homes in the area
Home Values in the Area
Average Home Value in this Area
Purchase History
| Date | Type | Sale Price | Title Company |
|---|---|---|---|
| Warranty Deed | $486,000 | Capital Title | |
| Warranty Deed | $261,000 | Old Republic Title Agency | |
| Warranty Deed | $270,016 | -- | |
| Warranty Deed | -- | First American Title Ins Co |
Mortgage History
| Date | Status | Loan Amount | Loan Type |
|---|---|---|---|
| Open | $182,000 | New Conventional | |
| Open | $461,700 | New Conventional | |
| Previous Owner | $236,800 | Stand Alone Refi Refinance Of Original Loan | |
| Previous Owner | $208,800 | New Conventional | |
| Previous Owner | $95,000 | Stand Alone Second | |
| Previous Owner | $216,012 | Purchase Money Mortgage | |
| Closed | $54,003 | No Value Available |
Property History
| Date | Event | Price | Change | Sq Ft Price |
|---|---|---|---|---|
| 03/05/2024 03/05/24 | Sold | $486,000 | -1.6% | $283 / Sq Ft |
| 02/03/2024 02/03/24 | Price Changed | $494,000 | -1.0% | $288 / Sq Ft |
| 12/04/2023 12/04/23 | For Sale | $499,000 | +91.2% | $290 / Sq Ft |
| 10/11/2016 10/11/16 | Sold | $261,000 | +4.4% | $152 / Sq Ft |
| 08/28/2016 08/28/16 | Pending | -- | -- | -- |
| 08/24/2016 08/24/16 | For Sale | $250,000 | -- | $146 / Sq Ft |
Tax History Compared to Growth
Tax History
| Year | Tax Paid | Tax Assessment Tax Assessment Total Assessment is a certain percentage of the fair market value that is determined by local assessors to be the total taxable value of land and additions on the property. | Land | Improvement |
|---|---|---|---|---|
| 2025 | $1,792 | $22,859 | -- | -- |
| 2024 | $1,756 | $21,770 | -- | -- |
| 2023 | $1,756 | $35,180 | $7,030 | $28,150 |
| 2022 | $1,695 | $26,880 | $5,370 | $21,510 |
| 2021 | $1,769 | $24,730 | $4,940 | $19,790 |
| 2020 | $1,760 | $22,930 | $4,580 | $18,350 |
| 2019 | $1,694 | $21,100 | $4,220 | $16,880 |
| 2018 | $1,639 | $19,770 | $3,950 | $15,820 |
| 2017 | $1,529 | $19,050 | $3,810 | $15,240 |
| 2016 | $1,466 | $18,500 | $3,700 | $14,800 |
| 2015 | $1,425 | $17,700 | $3,540 | $14,160 |
Agents Affiliated with this Home
-

Seller's Agent in 2024
Shannon Proffer
Avenue 3 Realty, LLC
(480) 622-3311
1 in this area
70 Total Sales
-

Seller Co-Listing Agent in 2024
Mark McCloskey
Avenue 3 Realty, LLC
(480) 220-9033
1 in this area
112 Total Sales
-

Buyer's Agent in 2024
Christie Bulian
Real Broker
(480) 242-1943
1 in this area
35 Total Sales
-
P
Seller's Agent in 2016
Patrick O'Hara
West USA Realty
15 Total Sales
-
M
Seller Co-Listing Agent in 2016
Mary O'Hara
West USA Realty
(480) 586-8631
35 Total Sales
-

Buyer's Agent in 2016
Mary Cobb
Ravenswood Realty
(480) 296-6258
17 Total Sales
Map
Source: Arizona Regional Multiple Listing Service (ARMLS)
MLS Number: 6636906
APN: 313-09-246
- 4523 E Gleneagle Dr
- 4667 E County Down Dr
- 4740 E Peach Tree Dr
- 6915 S Sapphire Way
- 6805 S Sapphire Way
- 6627 S Garnet Way
- 6570 S Pewter Way
- 4968 E Westchester Dr
- 4960 E Colonial Dr
- 4232 E Palm Beach Dr
- 4566 E La Costa Dr
- 4187 E County Down Dr
- 4525 E Runaway Bay Dr
- 1725 E Everglade Ln
- 4436 E La Costa Dr
- 4493 E Desert Sands Dr
- 4100 E Firestone Dr
- 7941 S Peppertree Dr
- 4093 E Westchester Dr
- 4643 E Cherry Hills Dr

