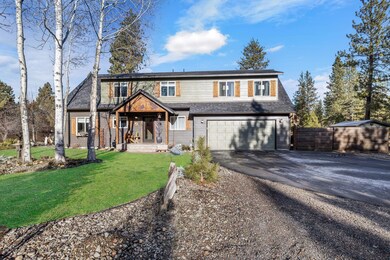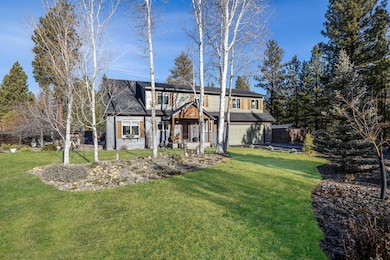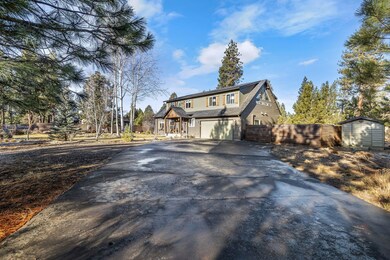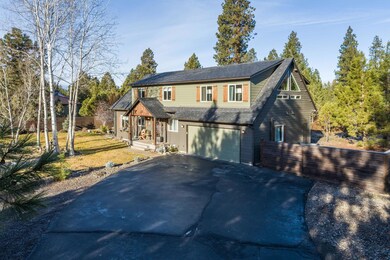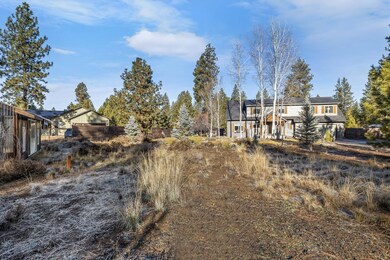
69439 Lasso Sisters, OR 97759
Highlights
- Greenhouse
- RV Access or Parking
- Mountain View
- Sisters Elementary School Rated A-
- Open Floorplan
- Clubhouse
About This Home
As of June 2024This beautifully transformed home, nestled in the Tollgate community is surrounded by National Forest, offering the perfect balance of elegance and tranquility with easy access to amenities.
Kitchen entirely updated and sleek granite counters flow into dining area and great room which is anchored by a stone encased gas fireplace.
Solid hardwood flooring and travertine tile support soaring windows and double glass sliding doors which brings the outside in. Primary bedroom on main level offers excellent separation of other living spaces upstairs.
New lighting throughout highlights entirely updated bathrooms, laundry room, tile staircase with custom iron railings.
Inviting yard beckons you outside to enjoy a charming greenhouse, firepit and comfy sitting areas. Behind the house is Nt'l Forest access!
This is all topped off with a workshop area behind the garage, a new roof, exterior paint and exterior doors. Ask your favorite Realtor for a full list of upgrades and amenities.
Last Agent to Sell the Property
RE/MAX Key Properties Brokerage Email: hello@westandmainoregon.com License #201215077 Listed on: 05/15/2024

Co-Listed By
RE/MAX Key Properties Brokerage Email: hello@westandmainoregon.com License #200910006
Home Details
Home Type
- Single Family
Est. Annual Taxes
- $3,757
Year Built
- Built in 2001
Lot Details
- 0.5 Acre Lot
- Fenced
- Drip System Landscaping
- Native Plants
- Level Lot
- Front and Back Yard Sprinklers
- Garden
- Property is zoned RR10, RR10
HOA Fees
- $106 Monthly HOA Fees
Parking
- 2 Car Attached Garage
- Garage Door Opener
- Driveway
- RV Access or Parking
Property Views
- Mountain
- Forest
Home Design
- Northwest Architecture
- Stem Wall Foundation
- Frame Construction
- Asphalt Roof
Interior Spaces
- 2,116 Sq Ft Home
- 2-Story Property
- Open Floorplan
- Vaulted Ceiling
- Gas Fireplace
- Double Pane Windows
- Vinyl Clad Windows
- Great Room
- Family Room
- Bonus Room
Kitchen
- Eat-In Kitchen
- Breakfast Bar
- Oven
- Range
- Microwave
- Dishwasher
- Kitchen Island
- Granite Countertops
Flooring
- Wood
- Stone
Bedrooms and Bathrooms
- 3 Bedrooms
- Primary Bedroom on Main
- 2 Full Bathrooms
- Double Vanity
- Dual Flush Toilets
- Bathtub with Shower
- Bathtub Includes Tile Surround
Laundry
- Laundry Room
- Dryer
- Washer
Home Security
- Carbon Monoxide Detectors
- Fire and Smoke Detector
Eco-Friendly Details
- Sprinklers on Timer
Outdoor Features
- Deck
- Patio
- Fire Pit
- Greenhouse
- Shed
Schools
- Sisters Elementary School
- Sisters Middle School
- Sisters High School
Utilities
- Ductless Heating Or Cooling System
- Heat Pump System
- Private Water Source
- Water Heater
- Septic Tank
- Leach Field
Listing and Financial Details
- Exclusions: rough edge wood shelves on first floor, mirror in upstairs bath
- Short Term Rentals Allowed
- Tax Lot 303
- Assessor Parcel Number 135329
Community Details
Overview
- Tollgate Subdivision
- On-Site Maintenance
- Maintained Community
- Property is near a preserve or public land
Recreation
- Tennis Courts
- Pickleball Courts
- Sport Court
- Community Playground
- Community Pool
- Park
- Trails
- Snow Removal
Additional Features
- Clubhouse
- Building Fire-Resistance Rating
Ownership History
Purchase Details
Home Financials for this Owner
Home Financials are based on the most recent Mortgage that was taken out on this home.Purchase Details
Home Financials for this Owner
Home Financials are based on the most recent Mortgage that was taken out on this home.Purchase Details
Home Financials for this Owner
Home Financials are based on the most recent Mortgage that was taken out on this home.Similar Homes in Sisters, OR
Home Values in the Area
Average Home Value in this Area
Purchase History
| Date | Type | Sale Price | Title Company |
|---|---|---|---|
| Warranty Deed | $831,000 | First American Title | |
| Warranty Deed | $450,000 | Western Title & Escrow | |
| Warranty Deed | $345,000 | Western Title & Escrow |
Mortgage History
| Date | Status | Loan Amount | Loan Type |
|---|---|---|---|
| Open | $231,000 | New Conventional | |
| Previous Owner | $50,000 | Credit Line Revolving | |
| Previous Owner | $382,500 | New Conventional | |
| Previous Owner | $318,850 | New Conventional | |
| Previous Owner | $327,750 | New Conventional | |
| Previous Owner | $149,000 | New Conventional | |
| Previous Owner | $100,000 | Credit Line Revolving | |
| Previous Owner | $153,000 | Unknown | |
| Previous Owner | $144,000 | Unknown |
Property History
| Date | Event | Price | Change | Sq Ft Price |
|---|---|---|---|---|
| 06/26/2024 06/26/24 | Sold | $831,000 | -0.5% | $393 / Sq Ft |
| 05/30/2024 05/30/24 | Pending | -- | -- | -- |
| 05/15/2024 05/15/24 | For Sale | $835,000 | 0.0% | $395 / Sq Ft |
| 05/15/2024 05/15/24 | Price Changed | $835,000 | +0.5% | $395 / Sq Ft |
| 02/16/2024 02/16/24 | Off Market | $831,000 | -- | -- |
| 02/02/2024 02/02/24 | For Sale | $825,000 | 0.0% | $390 / Sq Ft |
| 02/02/2024 02/02/24 | Price Changed | $825,000 | -0.7% | $390 / Sq Ft |
| 01/11/2024 01/11/24 | Off Market | $831,000 | -- | -- |
| 03/31/2017 03/31/17 | Sold | $450,000 | -4.2% | $213 / Sq Ft |
| 02/03/2017 02/03/17 | Pending | -- | -- | -- |
| 01/13/2017 01/13/17 | For Sale | $469,900 | +36.2% | $222 / Sq Ft |
| 09/24/2013 09/24/13 | Sold | $345,000 | +3.0% | $163 / Sq Ft |
| 08/10/2013 08/10/13 | Pending | -- | -- | -- |
| 08/07/2013 08/07/13 | For Sale | $335,000 | -- | $158 / Sq Ft |
Tax History Compared to Growth
Tax History
| Year | Tax Paid | Tax Assessment Tax Assessment Total Assessment is a certain percentage of the fair market value that is determined by local assessors to be the total taxable value of land and additions on the property. | Land | Improvement |
|---|---|---|---|---|
| 2024 | $3,865 | $245,620 | -- | -- |
| 2023 | $3,757 | $238,470 | $0 | $0 |
| 2022 | $3,465 | $224,790 | $0 | $0 |
| 2021 | $3,485 | $218,250 | $0 | $0 |
| 2020 | $3,310 | $218,250 | $0 | $0 |
| 2019 | $3,232 | $211,900 | $0 | $0 |
| 2018 | $3,129 | $205,730 | $0 | $0 |
| 2017 | $3,033 | $199,740 | $0 | $0 |
| 2016 | $2,996 | $193,930 | $0 | $0 |
| 2015 | $2,809 | $188,290 | $0 | $0 |
| 2014 | $2,718 | $182,810 | $0 | $0 |
Agents Affiliated with this Home
-
L
Seller's Agent in 2024
Laura Hughes
RE/MAX
(480) 650-7244
62 Total Sales
-

Seller Co-Listing Agent in 2024
John Furrow
RE/MAX
(541) 647-0910
72 Total Sales
-

Buyer's Agent in 2024
Rachel Greenwald-Rhoads
Bend Premier Real Estate LLC
(541) 233-6922
189 Total Sales
-
S
Buyer Co-Listing Agent in 2024
Shana Sellers
Bend Premier Real Estate LLC
(541) 639-1019
42 Total Sales
-
G
Seller's Agent in 2017
Geffrey Kinnaman
Coldwell Banker Reed Bros Rlty
-
R
Seller's Agent in 2013
Ross Kennedy
Black Butte Realty Group
Map
Source: Oregon Datashare
MLS Number: 220175319
APN: 135329
- 69501 Lasso
- 14904 Snafflebit
- 69362 Lariat
- 69335 Silver Spur
- 69382 Tollgate Rd
- 69307 Scabbard
- 15073 Bridle
- 69336 Hackamore
- 69322 Hackamore
- 14853 Crupper
- 69210 Harness
- 69215 Martingale
- 15175 Windigo Trail
- 15275 Windigo Trail
- 1810 W Williamson Ave
- 1828 W Kallberg Ave
- 683 N Willitts St
- 14866 Bluegrass Loop
- 14597 Bluegrass Loop
- 1639 W Williamson Ave

