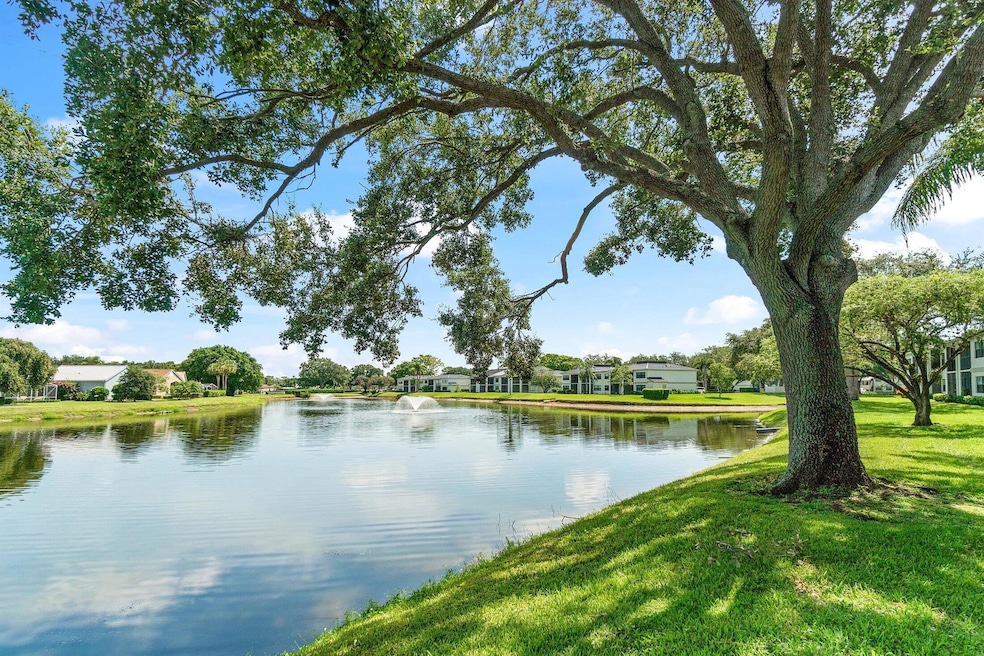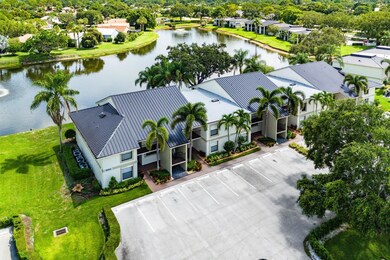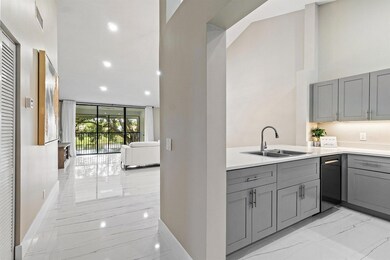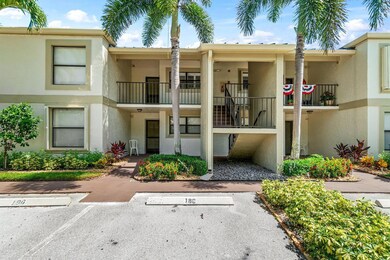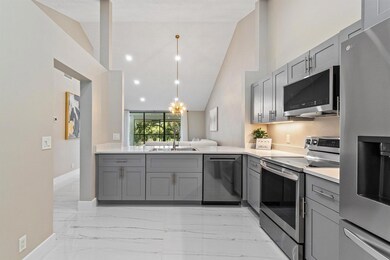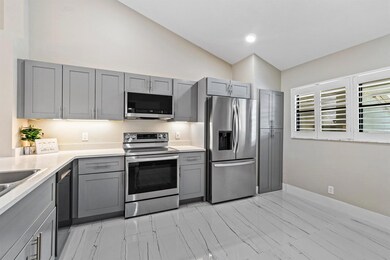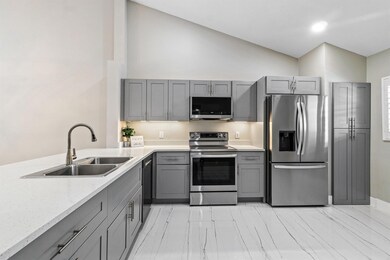
6944 Briarlake Cir Unit 203 Palm Beach Gardens, FL 33418
Eastpointe NeighborhoodEstimated payment $3,449/month
Highlights
- Lake Front
- Gated Community
- Vaulted Ceiling
- Marsh Pointe Elementary School Rated A
- Private Membership Available
- Screened Porch
About This Home
Superior in every way! This stunning fully renovated 2-bedroom, 2-bathroom condo in prestigious Eastpointe Country Club offers breathtaking lake views and modern elegance. The open-concept interior features vaulted ceilings, sleek contemporary ceramic tile flooring throughout and a modern kitchen with LG appliances and quartz countertops. The primary bedroom includes a spacious bathroom with dual sinks and a glass enclosed shower & spacious walk-in closet. Other features include a new metal roof (2024), upgraded plumbing & fresh exterior paint. Enjoy serene lake views from the screened patio perfect for relaxing & enjoying the ultimate Florida lifestyle. Community amenities include a pool & BBQ area.
Property Details
Home Type
- Condominium
Est. Annual Taxes
- $5,502
Year Built
- Built in 1989
HOA Fees
- $828 Monthly HOA Fees
Interior Spaces
- 1,300 Sq Ft Home
- 2-Story Property
- Vaulted Ceiling
- Combination Dining and Living Room
- Screened Porch
- Tile Flooring
- Lake Views
Kitchen
- Electric Range
- Microwave
- Ice Maker
- Dishwasher
Bedrooms and Bathrooms
- 2 Bedrooms
- Closet Cabinetry
- Walk-In Closet
- 2 Full Bathrooms
- Dual Sinks
Laundry
- Laundry Room
- Washer and Dryer
Parking
- Guest Parking
- Assigned Parking
Schools
- Marsh Pointe Elementary School
- Watson B. Duncan Middle School
- William T. Dwyer High School
Additional Features
- Balcony
- Lake Front
- Central Heating and Cooling System
Listing and Financial Details
- Assessor Parcel Number 00424134030112030
Community Details
Overview
- Association fees include common areas, cable TV, insurance, ground maintenance, maintenance structure, security, trash
- Private Membership Available
- Briarwood Subdivision
Recreation
- Tennis Courts
- Pickleball Courts
- Community Pool
- Community Spa
- Park
- Trails
Security
- Gated Community
Map
Home Values in the Area
Average Home Value in this Area
Tax History
| Year | Tax Paid | Tax Assessment Tax Assessment Total Assessment is a certain percentage of the fair market value that is determined by local assessors to be the total taxable value of land and additions on the property. | Land | Improvement |
|---|---|---|---|---|
| 2024 | $5,502 | $262,000 | -- | -- |
| 2023 | $4,605 | $250,000 | $0 | $250,000 |
| 2022 | $3,320 | $129,689 | $0 | $0 |
| 2021 | $3,125 | $136,000 | $0 | $136,000 |
| 2020 | $2,904 | $128,000 | $0 | $128,000 |
| 2019 | $2,782 | $116,000 | $0 | $116,000 |
| 2018 | $2,453 | $98,000 | $0 | $98,000 |
| 2017 | $2,297 | $92,000 | $0 | $0 |
| 2016 | $2,150 | $73,205 | $0 | $0 |
| 2015 | $2,036 | $66,550 | $0 | $0 |
| 2014 | $1,855 | $60,500 | $0 | $0 |
Property History
| Date | Event | Price | Change | Sq Ft Price |
|---|---|---|---|---|
| 08/29/2025 08/29/25 | Price Changed | $399,900 | -4.8% | $308 / Sq Ft |
| 07/10/2025 07/10/25 | For Sale | $419,900 | +42.3% | $323 / Sq Ft |
| 05/25/2022 05/25/22 | Sold | $295,000 | 0.0% | $227 / Sq Ft |
| 05/04/2022 05/04/22 | For Sale | $295,000 | -- | $227 / Sq Ft |
Purchase History
| Date | Type | Sale Price | Title Company |
|---|---|---|---|
| Warranty Deed | $330,000 | First International Title | |
| Deed | $295,000 | Brookmyer Hochman Probst & Jon | |
| Warranty Deed | $91,000 | -- | |
| Warranty Deed | $85,000 | -- | |
| Deed | $100 | -- | |
| Warranty Deed | $75,000 | -- | |
| Warranty Deed | $78,000 | -- |
Mortgage History
| Date | Status | Loan Amount | Loan Type |
|---|---|---|---|
| Previous Owner | $45,500 | Credit Line Revolving | |
| Previous Owner | $68,000 | New Conventional |
Similar Homes in the area
Source: BeachesMLS
MLS Number: R11106491
APN: 00-42-41-34-03-011-2030
- 12829 Briarlake Dr Unit I102
- 12829 Briarlake Dr Unit I204
- 12870 Briarlake 201 Dr Unit 201
- 12871 Briarlake Dr Unit H102
- 12910 Briarlake Dr Unit C201
- 150 Sedona Way
- 6861 Briarlake Cir
- 139 Sedona Way
- 113 La Vida Ct
- 191 Sedona Way
- 12840 Oak Knoll Dr
- 101 Sedona Way
- 12921 Oak Knoll Dr
- 102 Villa Nueva Place
- 12902 Touchstone Place
- 12854 Touchstone Place
- 12990 Marsh Landing
- 246 Sedona Way
- 13258 Touchstone Place
- 247 Sedona Way
- 12790 Briarlake 103 Dr Unit 103
- 12830 Briarlake Dr Unit E103
- 180 Sedona Way
- 6878 Touchstone Cir
- 13090 Touchstone Place
- 117 Bonnette Hunt Club Ln
- 12932 Touchstone Place
- 240 Isle Verde Way
- 13335 Touchstone Place Unit 103D
- 13257 Touchstone Place
- 13312 Touchstone Plaza
- 13312 Touchstone Place
- 108 Via Condado Way
- 13335 Cross Pointe Dr
- 183 Isle Verde Way
- 12885 Trevi Isle Dr
- 6198 Brandon St
- 100 Portofino Dr
- 117 Tranquilla Dr
- 114 Tranquilla Dr
