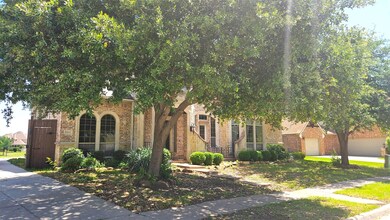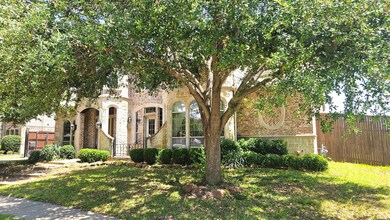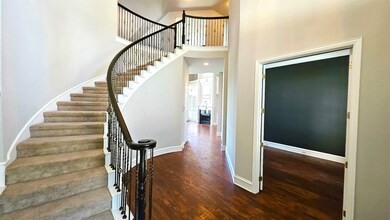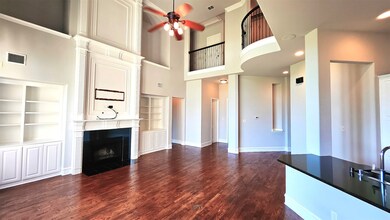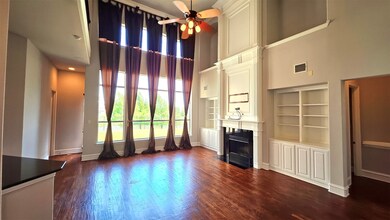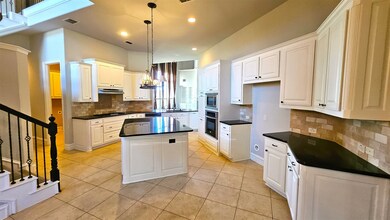
6944 Bridgemarker Dr Grand Prairie, TX 75054
Mira Lagos NeighborhoodEstimated payment $4,493/month
Highlights
- Electric Gate
- Waterfront
- Dual Staircase
- Anna May Daulton Elementary School Rated A
- Open Floorplan
- Community Lake
About This Home
Welcome to 6944 Bridgemarker, a 5-bedroom, 4.1-bath home offering 4,906 square feet of well-designed living space with room for everyone to spread out and enjoy. The downstairs features rich hardwood flooring, a private home office, and two spacious bedrooms—perfect for multigenerational living or hosting guests. The open-concept kitchen and living area flow beautifully together, ideal for entertaining or cozy family time. Upstairs, you'll find a fully equipped media room ready for movie nights and three more generously sized bedrooms as well as an open family room with cabinetry, sink, and wine fridge. The home is filled with thoughtful updates and upscale finishes throughout, from lighting to custom cabinetry. Step outside and enjoy the true highlight of this property—a backyard that opens to a tranquil greenbelt and shimmering community pond, offering peaceful views and a relaxing atmosphere. The large back patio provides the perfect spot to unwind while enjoying the natural scenery. Located in the Grand Peninsula neighborhood, this home blends spacious luxury with scenic beauty. It’s the ideal combination of size, function, and setting.
Listing Agent
Aplomb Real Estate Brokerage Phone: 214-642-3832 License #0508405 Listed on: 06/01/2025
Home Details
Home Type
- Single Family
Est. Annual Taxes
- $15,527
Year Built
- Built in 2008
Lot Details
- 0.26 Acre Lot
- Waterfront
- Wood Fence
- Aluminum or Metal Fence
- Sprinkler System
- Back Yard
HOA Fees
- $64 Monthly HOA Fees
Parking
- 3 Car Direct Access Garage
- Inside Entrance
- Parking Accessed On Kitchen Level
- Side Facing Garage
- Garage Door Opener
- Driveway
- Electric Gate
Home Design
- Traditional Architecture
- Brick Exterior Construction
- Frame Construction
- Composition Roof
- Stone Veneer
Interior Spaces
- 4,906 Sq Ft Home
- 2-Story Property
- Open Floorplan
- Dual Staircase
- Built-In Features
- Dry Bar
- Woodwork
- Vaulted Ceiling
- Ceiling Fan
- Fireplace With Glass Doors
- Gas Fireplace
- Living Room with Fireplace
- 2 Fireplaces
Kitchen
- Eat-In Kitchen
- Electric Oven
- Electric Cooktop
- Microwave
- Dishwasher
- Kitchen Island
- Granite Countertops
- Disposal
Bedrooms and Bathrooms
- 5 Bedrooms
- Walk-In Closet
Schools
- Anna May Daulton Elementary School
- Mansfield Lake Ridge High School
Utilities
- Central Heating and Cooling System
- Gas Water Heater
- High Speed Internet
- Cable TV Available
Community Details
- Association fees include all facilities, management
- Cma Management Association
- Coast At Grand Peninsulathe Subdivision
- Community Lake
- Greenbelt
Listing and Financial Details
- Legal Lot and Block 26 / G
- Assessor Parcel Number 41321804
Map
Home Values in the Area
Average Home Value in this Area
Tax History
| Year | Tax Paid | Tax Assessment Tax Assessment Total Assessment is a certain percentage of the fair market value that is determined by local assessors to be the total taxable value of land and additions on the property. | Land | Improvement |
|---|---|---|---|---|
| 2024 | $9,394 | $678,290 | $114,625 | $563,665 |
| 2023 | $15,972 | $691,303 | $125,000 | $566,303 |
| 2022 | $16,691 | $648,659 | $125,000 | $523,659 |
| 2021 | $14,002 | $517,635 | $125,000 | $392,635 |
| 2020 | $14,122 | $519,449 | $125,000 | $394,449 |
| 2019 | $14,379 | $512,713 | $144,000 | $368,713 |
| 2018 | $10,996 | $515,165 | $144,000 | $371,165 |
| 2017 | $11,554 | $411,677 | $77,000 | $334,677 |
| 2016 | $11,877 | $427,068 | $77,000 | $350,068 |
| 2015 | $11,119 | $384,700 | $77,000 | $307,700 |
| 2014 | $11,119 | $384,700 | $77,000 | $307,700 |
Property History
| Date | Event | Price | Change | Sq Ft Price |
|---|---|---|---|---|
| 09/03/2025 09/03/25 | Pending | -- | -- | -- |
| 08/15/2025 08/15/25 | For Sale | $579,900 | 0.0% | $118 / Sq Ft |
| 06/23/2025 06/23/25 | Pending | -- | -- | -- |
| 06/01/2025 06/01/25 | For Sale | $579,900 | +5.4% | $118 / Sq Ft |
| 12/04/2017 12/04/17 | Sold | -- | -- | -- |
| 10/20/2017 10/20/17 | Pending | -- | -- | -- |
| 10/02/2017 10/02/17 | For Sale | $550,200 | -- | $112 / Sq Ft |
Purchase History
| Date | Type | Sale Price | Title Company |
|---|---|---|---|
| Vendors Lien | -- | None Available | |
| Vendors Lien | -- | Alamo Title Company | |
| Warranty Deed | -- | Alamo Title Company |
Mortgage History
| Date | Status | Loan Amount | Loan Type |
|---|---|---|---|
| Open | $407,200 | New Conventional | |
| Closed | $50,900 | Commercial | |
| Previous Owner | $513,800 | Purchase Money Mortgage |
Similar Homes in the area
Source: North Texas Real Estate Information Systems (NTREIS)
MLS Number: 20954091
APN: 41321804
- 6932 Catamaran Dr
- 2708 Portside Dr
- 2764 Portside Dr
- 6944 Sea Harbor Dr
- 6952 Alcala
- 7012 Clipper Dr
- 2824 Mastil Rd
- 6844 Ensenada
- 6935 Sarria
- 2619 Cove Dr
- 6851 Molina
- 6869 Shoreview Dr
- 2847 Caminata
- 2860 Prado
- 6869 Cape Cod Dr
- 7039 Moss Lake Ct
- 7071 N Serrano
- 2804 Barco
- 2541 Baypoint Dr
- 7112 Seagrove Ct

