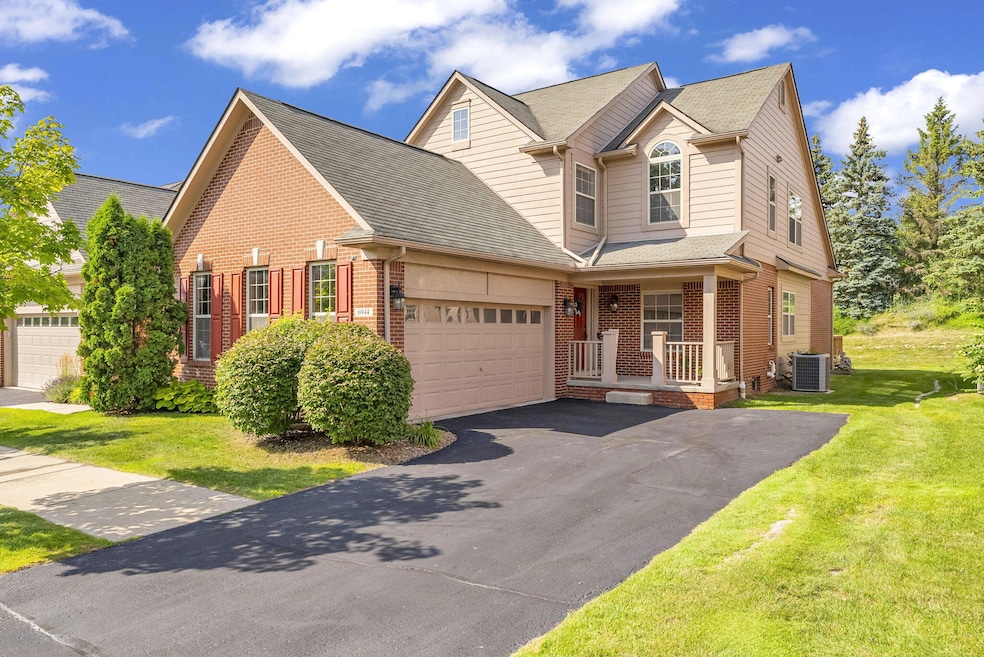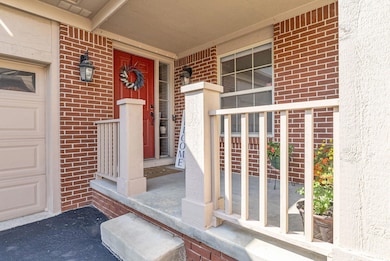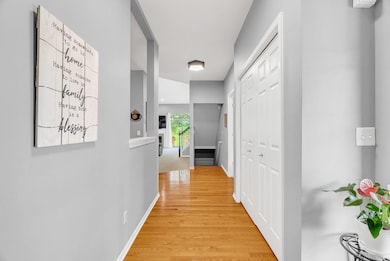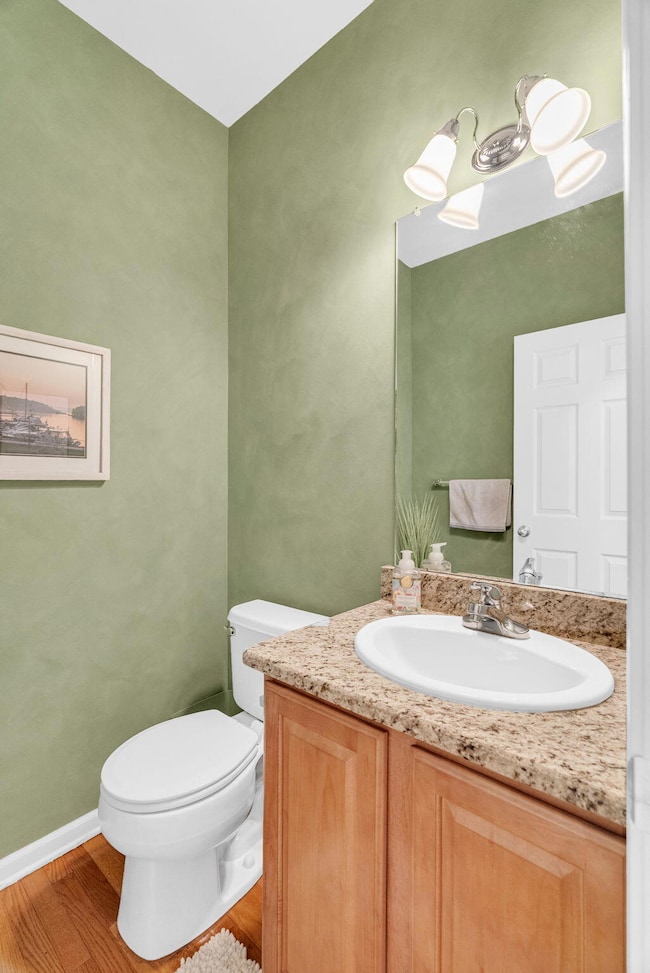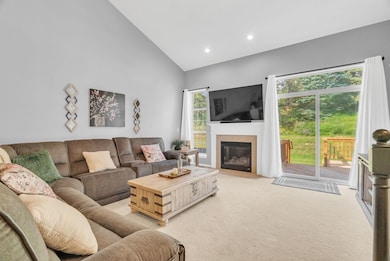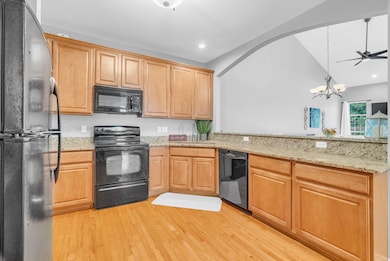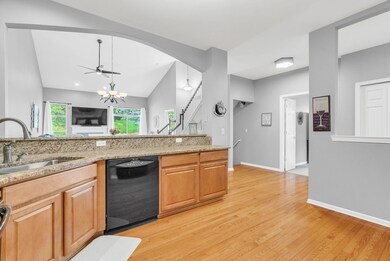6944 Stonewood Place Unit 36 Clarkston, MI 48346
Estimated payment $3,137/month
Highlights
- Water Access
- Colonial Architecture
- Vaulted Ceiling
- In Ground Pool
- Deck
- Whirlpool Bathtub
About This Home
Sought after 4 bedroom home with first floor master suite complete with a private full bath and spacious closets AND separate entry bedroom. Desirable end-unit. Very open floor plan, perfect for entertaining. 9ft ceilings in Kitchen ample 42'' cabinetry, granite countertops and all appliances. Great Room offers towering ceiling with gas fireplace and doorwall to extensive decking. Desirable first-floor laundry. Upper level offer large loft overlooking Great Room, two additional generously sized bedrooms and a full bath. Lower level is already plumbed with 3-piece rough or wet bar and ready for your perfect vision. Attached 2-car side entry garage. Professionally painted in designer color, new fixtures throughout... HOA fees cover the lawn maintenance, snow removal and community parks. to local conveniences; I-75 and Dixie for easy commute, close to downtown Clarkston, shopping, restaurants, medical facilities, and more. Enjoy a low-maintenance move-in ready lifestyle!
Property Details
Home Type
- Condominium
Est. Annual Taxes
- $6,023
Year Built
- Built in 2005
HOA Fees
- $475 Monthly HOA Fees
Parking
- 2 Car Attached Garage
- Side Facing Garage
- Garage Door Opener
Home Design
- Colonial Architecture
- Brick Exterior Construction
- Asphalt Roof
Interior Spaces
- 2,036 Sq Ft Home
- 2-Story Property
- Vaulted Ceiling
- Ceiling Fan
- Insulated Windows
- Window Screens
- Family Room with Fireplace
- Dining Area
- Loft
Kitchen
- Eat-In Kitchen
- Range
- Microwave
- Dishwasher
- Disposal
Flooring
- Carpet
- Laminate
- Tile
Bedrooms and Bathrooms
- 4 Bedrooms | 2 Main Level Bedrooms
- Whirlpool Bathtub
Laundry
- Laundry Room
- Laundry on main level
- Dryer
- Washer
Basement
- Basement Fills Entire Space Under The House
- Sump Pump
- Stubbed For A Bathroom
- Basement Window Egress
Home Security
Outdoor Features
- In Ground Pool
- Water Access
- Property is near a lake
- Deck
- Covered Patio or Porch
Location
- Mineral Rights Excluded
Utilities
- Humidifier
- Forced Air Heating and Cooling System
- Heating System Uses Natural Gas
- Natural Gas Water Heater
- High Speed Internet
Community Details
Overview
- Association fees include trash, snow removal, lawn/yard care
- Association Phone (248) 652-0662
- Stonewood Place Condos
- Stonewood Place Subdivision
Pet Policy
- Pets Allowed
Additional Features
- Meeting Room
- Fire and Smoke Detector
Map
Home Values in the Area
Average Home Value in this Area
Tax History
| Year | Tax Paid | Tax Assessment Tax Assessment Total Assessment is a certain percentage of the fair market value that is determined by local assessors to be the total taxable value of land and additions on the property. | Land | Improvement |
|---|---|---|---|---|
| 2024 | $4,011 | $205,600 | $46,700 | $158,900 |
| 2023 | $5,408 | $193,200 | $46,100 | $147,100 |
| 2022 | $5,408 | $168,500 | $38,000 | $130,500 |
| 2021 | $3,249 | $159,900 | $38,500 | $121,400 |
| 2020 | $2,103 | $143,400 | $25,900 | $117,500 |
| 2018 | $3,101 | $128,700 | $25,300 | $103,400 |
| 2015 | -- | $122,100 | $0 | $0 |
| 2014 | -- | $108,000 | $0 | $0 |
| 2011 | -- | $83,400 | $0 | $0 |
Property History
| Date | Event | Price | List to Sale | Price per Sq Ft |
|---|---|---|---|---|
| 09/24/2025 09/24/25 | Price Changed | $409,900 | -2.4% | $201 / Sq Ft |
| 08/29/2025 08/29/25 | Price Changed | $419,900 | -2.3% | $206 / Sq Ft |
| 08/07/2025 08/07/25 | Price Changed | $429,900 | -1.1% | $211 / Sq Ft |
| 07/26/2025 07/26/25 | For Sale | $434,900 | -- | $214 / Sq Ft |
Purchase History
| Date | Type | Sale Price | Title Company |
|---|---|---|---|
| Warranty Deed | $320,000 | Fidelity National Title | |
| Warranty Deed | $223,000 | None Available | |
| Warranty Deed | -- | -- | |
| Warranty Deed | -- | -- |
Mortgage History
| Date | Status | Loan Amount | Loan Type |
|---|---|---|---|
| Open | $280,000 | New Conventional |
Source: MichRIC
MLS Number: 25037231
APN: 08-30-252-043
- 6947 Stonewood Place Dr
- 7118 Oak Ridge Ct
- The Franklin II Plan at Park Ridge at Stonewood
- 7500 Dixie Hwy
- 7285 Rabbit Ears Pass
- V/L Dixie Hwy
- 7314 Village Park Dr Unit 47
- 7509 Maple Ridge Dr
- 7651 Maple Ridge Ct Unit 28
- 9457 Dixie Hwy
- 7513 Maple Ridge Dr
- 7541 Maple Ridge Dr
- 5690 White Lake Rd
- 7756 Phelan Dr
- 7950 Clement Rd
- 6832 Northcrest Way E Unit 31
- 7181 Hillside Dr
- 0000 Deerhill
- 6512 White Lake Rd
- Townview drive Townview Dr
- 4000 Brookside Rd
- 74 S Holcomb Rd
- 5605 Parview Dr
- 5175 Parview Dr
- 6600 Trillium Village Ln Unit 23
- 5147 Lancaster Hills Dr
- 6935 Tuson Blvd
- 8863 Dixie Hwy
- 8030 Reese Rd
- 5891-5901 Dixie Hwy
- 4120 Lotus Dr
- 7244 Chapel View Dr
- 3895 Dorothy Ln
- 8344 Ellis Rd
- 6628 Longworth Dr
- 7840 Ridgevalley Dr Unit 1
- 6125 Cheshire Park Dr
- 5801 Bridgewater Dr
- 6555 Manson Dr
- 4811 Summerhill Dr
