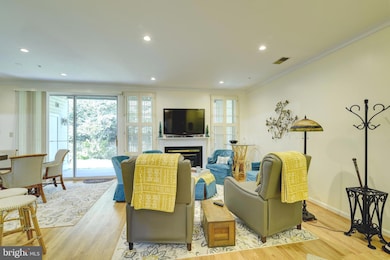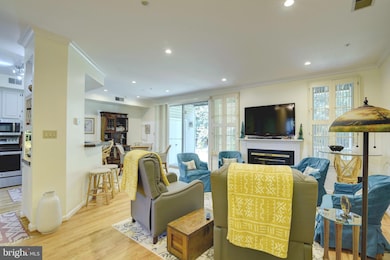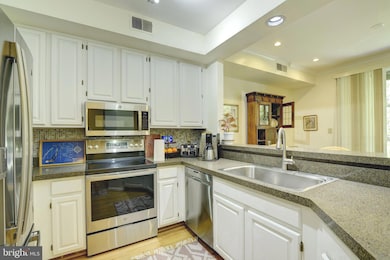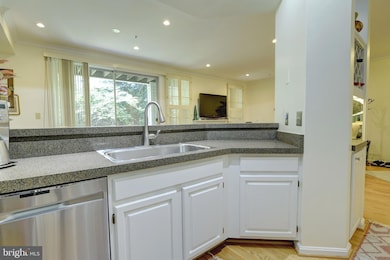
6944B Ellingham Cir Unit 104 Alexandria, VA 22315
Highlights
- Fitness Center
- Clubhouse
- Wood Flooring
- Open Floorplan
- Contemporary Architecture
- Main Floor Bedroom
About This Home
As of December 2024Awesome Eton Square 2br/2ba Condo w/ Many Upgrades! Open floorplan w/ hi ceilings & recessed lighting. Ground level w/ covered patio opening to greenspace. Gorgeous hardwoods. Brand new renovated Primary BA w/ nice fixtures & tilework. Kitchen w/ 42in white cabs, recent SS appliances, backsplash, breakfast bar! 1 assigned parking. Bonus storage unit. Kingstowne amenities incl Pools, fitness centers, sport courts, tot lots, community center & walking trails. Easy access to shopping, grocery, theater, Metro, Ft Belvoir!
Last Agent to Sell the Property
Long & Foster Real Estate, Inc. License #0225063045 Listed on: 09/13/2024

Property Details
Home Type
- Condominium
Est. Annual Taxes
- $4,067
Year Built
- Built in 1991
HOA Fees
Home Design
- Contemporary Architecture
Interior Spaces
- 1,053 Sq Ft Home
- Property has 1 Level
- Open Floorplan
- Ceiling Fan
- Recessed Lighting
- Gas Fireplace
- Window Treatments
- Combination Dining and Living Room
- Wood Flooring
Kitchen
- Stove
- Built-In Microwave
- Ice Maker
- Dishwasher
- Disposal
Bedrooms and Bathrooms
- 2 Main Level Bedrooms
- Walk-In Closet
- 2 Full Bathrooms
Laundry
- Dryer
- Washer
Parking
- Assigned parking located at #115
- Parking Lot
- 1 Assigned Parking Space
Schools
- Hayfield Elementary School
- Hayfield Secondary Middle School
- Hayfield High School
Utilities
- Forced Air Heating and Cooling System
- Electric Water Heater
Listing and Financial Details
- Assessor Parcel Number 0912 16 0104
Community Details
Overview
- Association fees include common area maintenance, exterior building maintenance, insurance, lawn maintenance, management, pool(s), recreation facility, reserve funds, road maintenance, snow removal, trash, sewer, water
- Low-Rise Condominium
- Eton Square Subdivision
Amenities
- Common Area
- Clubhouse
- Community Center
- Recreation Room
Recreation
- Tennis Courts
- Volleyball Courts
- Community Playground
- Fitness Center
- Community Pool
- Jogging Path
- Bike Trail
Pet Policy
- Limit on the number of pets
- Dogs and Cats Allowed
Similar Homes in Alexandria, VA
Home Values in the Area
Average Home Value in this Area
Property History
| Date | Event | Price | Change | Sq Ft Price |
|---|---|---|---|---|
| 12/12/2024 12/12/24 | Sold | $415,000 | -1.2% | $394 / Sq Ft |
| 10/30/2024 10/30/24 | Price Changed | $419,900 | 0.0% | $399 / Sq Ft |
| 10/30/2024 10/30/24 | For Sale | $419,900 | -2.3% | $399 / Sq Ft |
| 10/16/2024 10/16/24 | Off Market | $429,900 | -- | -- |
| 09/13/2024 09/13/24 | For Sale | $429,900 | +56.3% | $408 / Sq Ft |
| 01/29/2014 01/29/14 | Sold | $275,000 | -1.8% | $261 / Sq Ft |
| 12/18/2013 12/18/13 | Pending | -- | -- | -- |
| 11/15/2013 11/15/13 | For Sale | $279,900 | -- | $266 / Sq Ft |
Tax History Compared to Growth
Agents Affiliated with this Home
-
B
Seller's Agent in 2024
Brad Kintz
Long & Foster
-
C
Buyer's Agent in 2024
Christine Brown
McEnearney Associates
-
D
Seller's Agent in 2014
Denae Judd
EXP Realty, LLC
-
E
Buyer's Agent in 2014
Edward Stone
Redfin Corporation
Map
Source: Bright MLS
MLS Number: VAFX2201368
- 6019 Bingley Rd
- 7000 Gatton Square
- 7013 Birkenhead Place Unit F
- 6949 Banchory Ct
- 7023 Ashleigh Manor Ct
- 6904 Mary Caroline Cir Unit L
- 6902K Mary Caroline Cir Unit 6902K
- 7005 Bentley Mill Place
- 5966 Wescott Hills Way
- 7044 Fieldhurst Ct
- 6758 Edge Cliff Dr
- 6913B Sandra Marie Cir Unit B
- 7212 Lensfield Ct
- 6204B Redins Dr
- 7228 Lensfield Ct
- 6154 Joust Ln
- 6033 Lands End Ln
- 6609 Dunwich Way
- 6737 Applemint Ln
- 6143 Cilantro Dr






