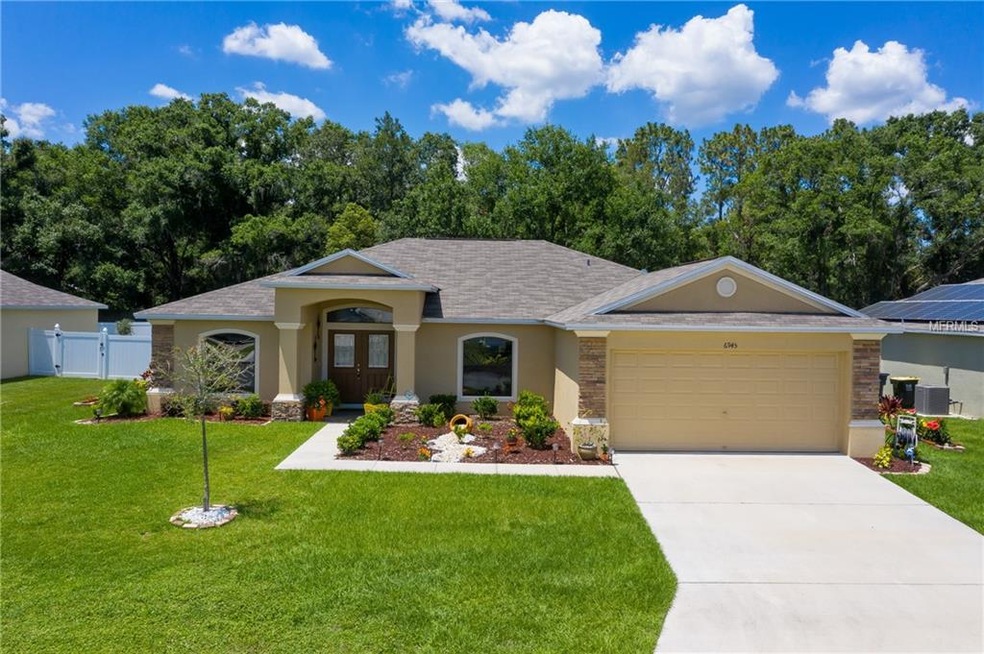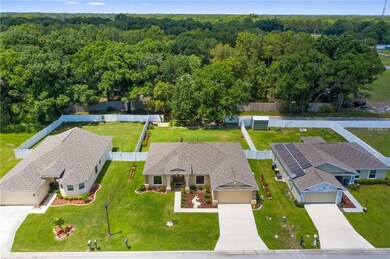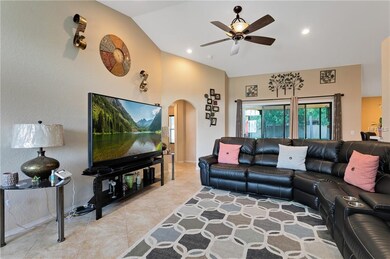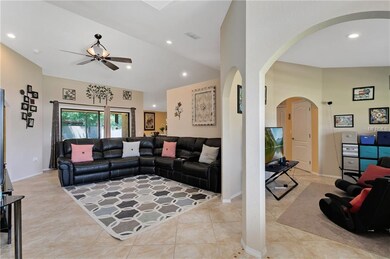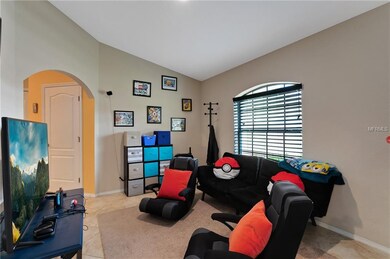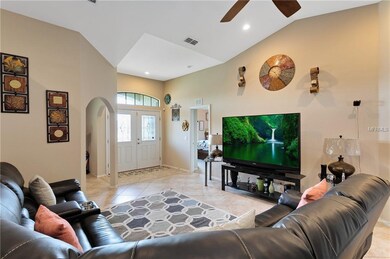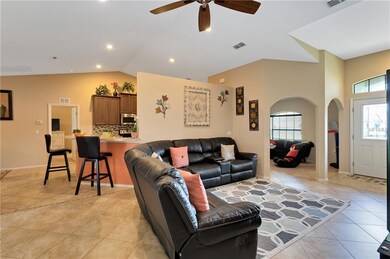
6945 Minaxi Dr Lakeland, FL 33810
Gibsonia NeighborhoodHighlights
- Open Floorplan
- Contemporary Architecture
- Attic
- Lincoln Avenue Academy Rated A-
- Main Floor Primary Bedroom
- High Ceiling
About This Home
As of August 2024** IMMACULATE & PRACTICALLY BRAND NEW ** Located in North Lakeland’s community of Country Square & situated on a QUARTER ACRE! Wonderful curb appeal with stone accent on the exterior and lovely landscaping. This 4 bedroom, 2 bath home features a split bedroom, open floor plan concept that includes a formal dining area along with a covered lanai! Upon entering through the etched glass french doors you will find ceramic tile flowing throughout the main living areas, with high ceilings and recessed lighting. The kitchen includes stainless steel appliances, an abundance of cabinets and counter space, a pantry and breakfast bar along with a spacious breakfast nook! The master suite boasts a beautiful ensuite bathroom with a dual sink vanity, garden bathtub and walk-in shower! The remaining bedrooms and bathroom are also nicely sized. The living room features glass doors that lead onto the covered, screened lanai which overlooks a large, privacy fenced backyard! The backyard yard boasts two open patios with stone pavers - perfect for lounging, entertaining and barbequing. This home feels brand new and is an incredible value! Call today and schedule a private tour!
Last Agent to Sell the Property
LA ROSA REALTY PRESTIGE License #3304920 Listed on: 05/23/2019

Home Details
Home Type
- Single Family
Est. Annual Taxes
- $2,272
Year Built
- Built in 2016
Lot Details
- 0.25 Acre Lot
- Unincorporated Location
- South Facing Home
- Fenced
- Oversized Lot
- Landscaped with Trees
HOA Fees
- $33 Monthly HOA Fees
Parking
- 2 Car Attached Garage
- Driveway
Home Design
- Contemporary Architecture
- Slab Foundation
- Shingle Roof
- Block Exterior
- Stone Siding
- Stucco
Interior Spaces
- 1,845 Sq Ft Home
- Open Floorplan
- High Ceiling
- Ceiling Fan
- Thermal Windows
- ENERGY STAR Qualified Windows
- French Doors
- Sliding Doors
- Breakfast Room
- Formal Dining Room
- Inside Utility
- Laundry in unit
- Attic Ventilator
- Fire and Smoke Detector
Kitchen
- Eat-In Kitchen
- Range
- Microwave
- Dishwasher
- Disposal
Flooring
- Carpet
- Ceramic Tile
Bedrooms and Bathrooms
- 4 Bedrooms
- Primary Bedroom on Main
- Split Bedroom Floorplan
- Walk-In Closet
- 2 Full Bathrooms
Eco-Friendly Details
- Energy-Efficient Appliances
- Energy-Efficient Thermostat
Outdoor Features
- Covered patio or porch
Schools
- Dr. N. E Roberts Elementary School
- Sleepy Hill Middle School
- Kathleen High School
Utilities
- Central Heating and Cooling System
- Electric Water Heater
- Cable TV Available
Community Details
- Country Square Association, Phone Number (407) 425-4561
- Country Square Subdivision
- The community has rules related to deed restrictions
Listing and Financial Details
- Down Payment Assistance Available
- Homestead Exemption
- Visit Down Payment Resource Website
- Tax Lot 40
- Assessor Parcel Number 23-27-14-000943-000400
Ownership History
Purchase Details
Home Financials for this Owner
Home Financials are based on the most recent Mortgage that was taken out on this home.Purchase Details
Home Financials for this Owner
Home Financials are based on the most recent Mortgage that was taken out on this home.Purchase Details
Home Financials for this Owner
Home Financials are based on the most recent Mortgage that was taken out on this home.Purchase Details
Similar Homes in Lakeland, FL
Home Values in the Area
Average Home Value in this Area
Purchase History
| Date | Type | Sale Price | Title Company |
|---|---|---|---|
| Warranty Deed | $354,900 | Ridge Security Title | |
| Warranty Deed | $233,000 | Home Solution Title | |
| Warranty Deed | $202,200 | Insured Real Estate Title Se | |
| Warranty Deed | $43,500 | Insured Real Estate Title Sv |
Mortgage History
| Date | Status | Loan Amount | Loan Type |
|---|---|---|---|
| Open | $16,858 | No Value Available | |
| Open | $337,155 | New Conventional | |
| Previous Owner | $186,397 | New Conventional | |
| Previous Owner | $57,239 | FHA | |
| Previous Owner | $198,478 | FHA |
Property History
| Date | Event | Price | Change | Sq Ft Price |
|---|---|---|---|---|
| 08/28/2024 08/28/24 | Sold | $355,000 | +1.5% | $192 / Sq Ft |
| 08/09/2024 08/09/24 | Pending | -- | -- | -- |
| 08/05/2024 08/05/24 | Price Changed | $349,900 | -4.1% | $190 / Sq Ft |
| 07/22/2024 07/22/24 | Price Changed | $364,900 | -2.7% | $198 / Sq Ft |
| 06/24/2024 06/24/24 | For Sale | $374,900 | +60.9% | $203 / Sq Ft |
| 09/06/2019 09/06/19 | Sold | $233,000 | -0.8% | $126 / Sq Ft |
| 07/31/2019 07/31/19 | Pending | -- | -- | -- |
| 07/08/2019 07/08/19 | Price Changed | $234,900 | 0.0% | $127 / Sq Ft |
| 07/08/2019 07/08/19 | For Sale | $234,900 | -2.1% | $127 / Sq Ft |
| 06/11/2019 06/11/19 | Pending | -- | -- | -- |
| 05/23/2019 05/23/19 | For Sale | $239,900 | -- | $130 / Sq Ft |
Tax History Compared to Growth
Tax History
| Year | Tax Paid | Tax Assessment Tax Assessment Total Assessment is a certain percentage of the fair market value that is determined by local assessors to be the total taxable value of land and additions on the property. | Land | Improvement |
|---|---|---|---|---|
| 2023 | $2,811 | $217,822 | $0 | $0 |
| 2022 | $2,727 | $211,478 | $0 | $0 |
| 2021 | $2,746 | $205,318 | $0 | $0 |
| 2020 | $2,706 | $202,483 | $40,000 | $162,483 |
| 2018 | $2,272 | $169,117 | $0 | $0 |
| 2017 | $2,217 | $165,639 | $0 | $0 |
| 2016 | $531 | $18,317 | $0 | $0 |
| 2015 | $301 | $16,652 | $0 | $0 |
| 2014 | $251 | $15,138 | $0 | $0 |
Agents Affiliated with this Home
-

Seller's Agent in 2024
Malak Benbachir
KELLER WILLIAMS REALTY SMART 1
(786) 444-3192
1 in this area
131 Total Sales
-

Buyer's Agent in 2024
Feidler Jean-Baptiste
LA ROSA REALTY KISSIMMEE
(321) 614-8111
1 in this area
2 Total Sales
-
A
Seller's Agent in 2019
Alvaro Jarquin Bernard
LA ROSA REALTY PRESTIGE
(863) 577-1234
57 Total Sales
-
B
Seller Co-Listing Agent in 2019
Ben Becton
KELLER WILLIAMS REALTY SMART
(863) 272-0834
4 in this area
481 Total Sales
-
S
Buyer's Agent in 2019
Stellar Non-Member Agent
FL_MFRMLS
Map
Source: Stellar MLS
MLS Number: L4908363
APN: 23-27-14-000943-000400
- 6937 Minaxi Dr
- 1639 Saddlehorn Dr
- 1440 Duff Rd
- 7198 Cedarcrest Blvd
- 7209 Cedarcrest Blvd
- 7335 Keshishian Ct
- 0 Duff Rd
- 6504 Hereford Dr
- 1526 Country Chase St
- 7804 Country Chase Ave
- 7714 Chase Rd
- 7011 Greenbrier Village Dr Unit 75
- 7007 Greenbrier Village Dr Unit 77
- 7027 Greenbrier Village Dr Unit 56
- 7035 Greenbrier Village Dr Unit 58
- 7055 Greenbrier Village Dr Unit 63
- 7071 Greenbrier Village Dr Unit 67
- 7079 Greenbrier Village Dr Unit 69
- 7001 Greenbrier Village Dr Unit 80
- 7087 Greenbrier Village Dr Unit 71
