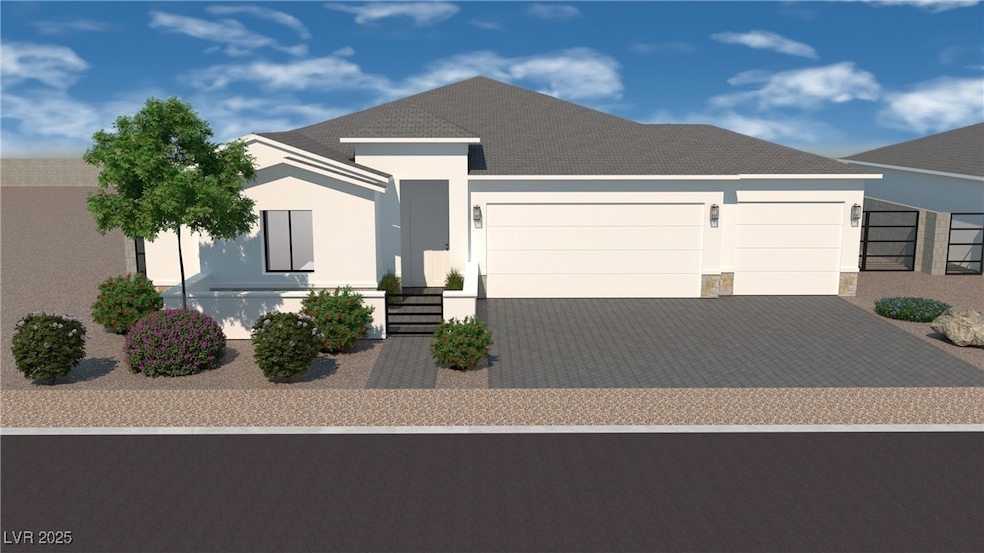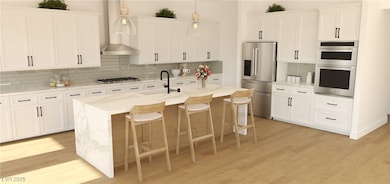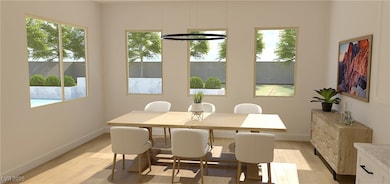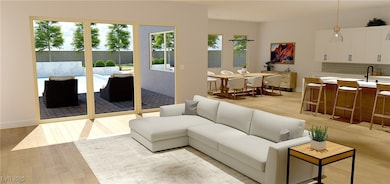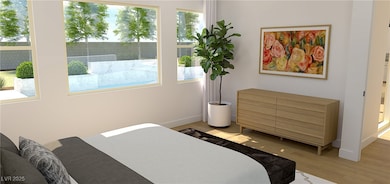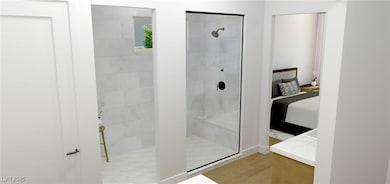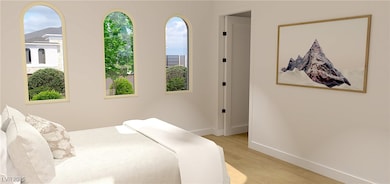6945 Unicorn St Las Vegas, NV 89131
Tule Springs NeighborhoodEstimated payment $4,279/month
Highlights
- RV Access or Parking
- 3 Car Attached Garage
- Electric Vehicle Home Charger
- No HOA
- Double Pane Windows
- Patio
About This Home
Sequoia Homes presents the grand opening of Redwood Creek! a four lot subdivision consisting of all single story homes between 2,604 SF - 2,735 SF with three car garages. With all lots being on .25 acres and allowing RV parking on the side of the home, this community is perfect for anybody embracing an outdoor lifestyle without an HOA. Notable included features are as follows: - 10' ceilings throughout the home - 12'x8' three panel multislide door in the great room - Enclosed spa shower in lieu of shower & tub in primary bath - 8' garage door with 23.5' deep spaces allowing for extra storage This community is still under construction with anticipate completion in mid August. Prospective buyers are still able to fully customize this home with options at this stage in construction. Please contact the builder directly, Tyler Whitney at Sequoia Homes, for more details.
Listing Agent
First Real Estate Companies Brokerage Phone: 702-798-9988 License #BS.0146424 Listed on: 05/27/2025
Home Details
Home Type
- Single Family
Est. Annual Taxes
- $4,000
Year Built
- Built in 2025 | Under Construction
Lot Details
- 0.26 Acre Lot
- East Facing Home
- Back Yard Fenced
- Block Wall Fence
- Drip System Landscaping
Parking
- 3 Car Attached Garage
- Electric Vehicle Home Charger
- RV Access or Parking
Home Design
- Tile Roof
Interior Spaces
- 2,604 Sq Ft Home
- 1-Story Property
- Double Pane Windows
- Fire Sprinkler System
Kitchen
- Built-In Electric Oven
- Gas Cooktop
- Microwave
- Disposal
Flooring
- Carpet
- Ceramic Tile
Bedrooms and Bathrooms
- 3 Bedrooms
Laundry
- Laundry on main level
- Gas Dryer Hookup
Eco-Friendly Details
- Energy-Efficient Windows with Low Emissivity
- Sprinkler System
Outdoor Features
- Patio
Schools
- Carl Elementary School
- Saville Anthony Middle School
- Shadow Ridge High School
Utilities
- Central Heating and Cooling System
- Heating System Uses Gas
- Underground Utilities
- 220 Volts in Garage
- Tankless Water Heater
- Hot Water Circulator
Community Details
- No Home Owners Association
Map
Home Values in the Area
Average Home Value in this Area
Property History
| Date | Event | Price | List to Sale | Price per Sq Ft |
|---|---|---|---|---|
| 06/07/2025 06/07/25 | Pending | -- | -- | -- |
| 05/27/2025 05/27/25 | For Sale | $750,000 | -- | $288 / Sq Ft |
Source: Las Vegas REALTORS®
MLS Number: 2686886
- 6925 Unicorn St
- 6985 Unicorn St
- 6951 Cinder Crow Ct
- 5353 Dorrell Ln
- 5637 Dorrell Ln
- 7000 Wild Wave Dr
- 6920 Bradley Rd
- 4920 Encore Paradise Ave
- 7157 Painted Paradise St
- 5400 Mello Ave
- 4804 Harmonize Ct
- 5361 Brevin Ct
- 7038 Silver Palace St
- 4705 White Stork Dr
- 5841 Revital Ct
- 5721 Kings Bluff Ave
- 6775 Abruzzi Dr Unit 202
- 5714 Kings Bluff Ave
- 5868 Revital Ct
- Porto Plan at Elkhorn Grove - Sentinel Collection
