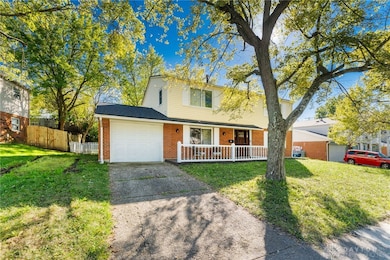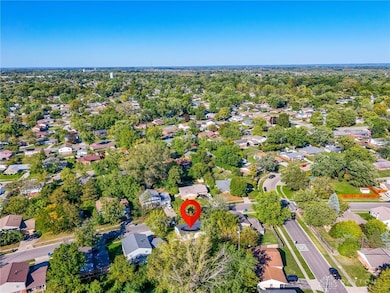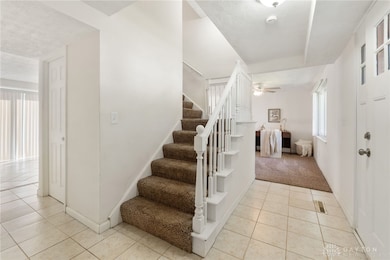6946 Hubbard Dr Dayton, OH 45424
Estimated payment $1,591/month
Highlights
- Granite Countertops
- 1 Car Attached Garage
- Forced Air Heating and Cooling System
- No HOA
- Bathroom on Main Level
About This Home
Welcome home to this beautiful 4-bedroom, 2.5-bath residence that perfectly blends modern finishes with inviting living spaces. Step inside to find a bright and open floorplan that makes everyday living and entertaining effortless. The heart of the home is the chef's kitchen, complete with sleek granite countertops, stainless steel appliances, and timeless white shaker cabinets that provide plenty of storage and style.
Adjacent to the kitchen is a formal dining room that’s ideal for hosting dinners, holidays, or gatherings with friends and family. The spacious living area offers a comfortable place to relax, while large windows bring in abundant natural light, creating a warm and welcoming atmosphere throughout.
Upstairs, you’ll find four generously sized bedrooms and two full bathrooms, each featuring beautiful vanities and thoughtfully designed layouts. The bathrooms feel fresh and modern, offering both function and style.
Step outside to enjoy your fully fenced backyard — the perfect spot for entertaining, gardening, or simply unwinding after a long day. The home also includes a convenient 1-car garage, adding extra storage and ease of access. With its ideal combination of charm, functionality, and updates, this home is ready for its next chapter.
Home Details
Home Type
- Single Family
Year Built
- 1964
Lot Details
- 8,276 Sq Ft Lot
- Lot Dimensions are 71x110x73x110
Parking
- 1 Car Attached Garage
Home Design
- Brick Exterior Construction
- Slab Foundation
- Vinyl Siding
Interior Spaces
- 2,052 Sq Ft Home
- 2-Story Property
Kitchen
- Range
- Microwave
- Dishwasher
- Granite Countertops
Bedrooms and Bathrooms
- 4 Bedrooms
- Bathroom on Main Level
Utilities
- Forced Air Heating and Cooling System
- Heating System Uses Natural Gas
Community Details
- No Home Owners Association
- Huber Homes Subdivision
Listing and Financial Details
- Assessor Parcel Number P70-01715-0024
Map
Home Values in the Area
Average Home Value in this Area
Tax History
| Year | Tax Paid | Tax Assessment Tax Assessment Total Assessment is a certain percentage of the fair market value that is determined by local assessors to be the total taxable value of land and additions on the property. | Land | Improvement |
|---|---|---|---|---|
| 2024 | $3,112 | $60,540 | $10,150 | $50,390 |
| 2023 | $3,112 | $60,540 | $10,150 | $50,390 |
| 2022 | $2,866 | $41,710 | $7,000 | $34,710 |
| 2021 | $2,972 | $41,710 | $7,000 | $34,710 |
| 2020 | $2,903 | $41,710 | $7,000 | $34,710 |
| 2019 | $2,958 | $38,550 | $7,000 | $31,550 |
| 2018 | $2,968 | $38,550 | $7,000 | $31,550 |
| 2017 | $2,950 | $38,550 | $7,000 | $31,550 |
| 2016 | $2,801 | $35,640 | $7,000 | $28,640 |
| 2015 | $2,766 | $35,640 | $7,000 | $28,640 |
| 2014 | $2,766 | $35,640 | $7,000 | $28,640 |
| 2012 | -- | $30,320 | $8,750 | $21,570 |
Property History
| Date | Event | Price | List to Sale | Price per Sq Ft |
|---|---|---|---|---|
| 11/05/2025 11/05/25 | Price Changed | $254,000 | -1.9% | $124 / Sq Ft |
| 10/27/2025 10/27/25 | Price Changed | $259,000 | -3.7% | $126 / Sq Ft |
| 10/10/2025 10/10/25 | For Sale | $269,000 | -- | $131 / Sq Ft |
Purchase History
| Date | Type | Sale Price | Title Company |
|---|---|---|---|
| Warranty Deed | $175,000 | Empora Title | |
| Warranty Deed | $149,900 | Partners Land Title Agency | |
| Warranty Deed | $45,000 | Sterling Land Title Agcy Inc | |
| Quit Claim Deed | -- | None Available | |
| Special Warranty Deed | $85,000 | Contract Processing & Title | |
| Legal Action Court Order | $85,000 | -- | |
| Sheriffs Deed | $85,000 | -- | |
| Deed | -- | Landmark Title |
Mortgage History
| Date | Status | Loan Amount | Loan Type |
|---|---|---|---|
| Open | $193,595 | Construction | |
| Previous Owner | $142,405 | New Conventional | |
| Previous Owner | $93,000 | Commercial | |
| Previous Owner | $68,000 | No Value Available |
Source: Dayton REALTORS®
MLS Number: 945539
APN: P70-01715-0024
- 6601 Grovehill Dr
- 6413 Alter Rd
- 6800 Cicero Ct
- 6429 Leawood Dr
- 7126 Mandrake Dr
- 6605 Highbury Rd
- 6709 Harshmanville Rd
- 7150 Harshmanville Rd
- 5926 Chambersburg Rd
- 7061 Rio Vista Ct
- 7368 San Fernando Rd
- 6447 Highbury Rd
- 7000 Taylorsville Rd
- 6773 Summerdale Dr
- 5625 Copley Cir
- 6506 Tellea St
- 7222 Brandtvista Ave
- 7236 Charlesworth Dr
- 7621 Shalamar Dr
- 6701 Springport Way
- 6851 Wayne Estates Blvd
- 6807 Brandt Pike
- 6225 Aviator Ave
- 6845 Watergreen Ct
- 7290 Charnwood Dr
- 5914 Harshmanville Rd
- 5449 Woodgate Dr
- 7672 Old Troy Pike
- 5678 Tomberg St
- 5664 Tibet Dr
- 2200 Cooley Ln
- 5541 Bengie Ct
- 4556 Wayne Meadows Cir Unit 4550
- 6427 Silver Pheasant Ct
- 4310 Mahler Dr
- 5263 Summerset Dr
- 1998 Persimmon Way
- 9937 Whispering Pine Dr
- 9865 Whispering Pine Dr
- 3044 Burgoyne Ct







