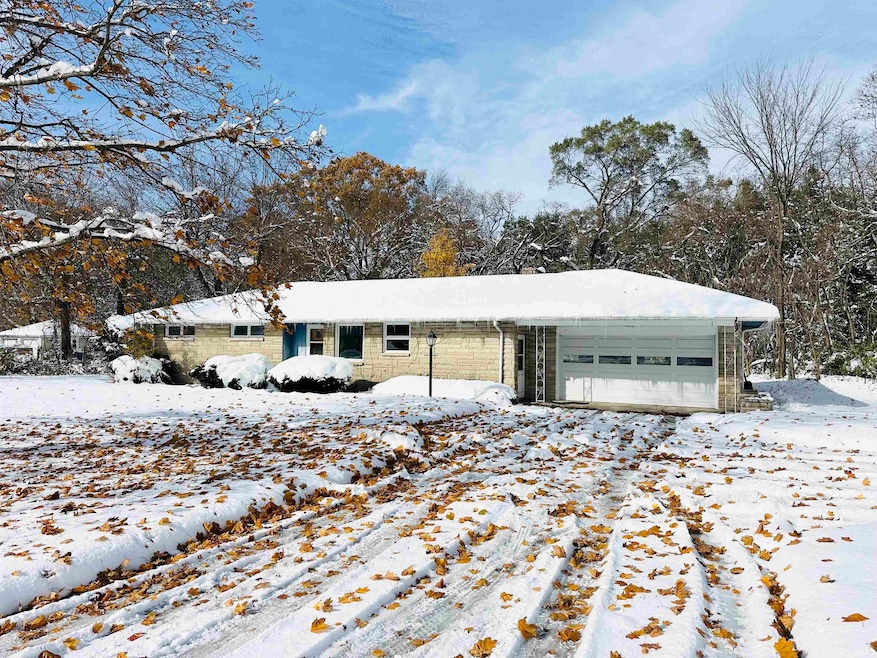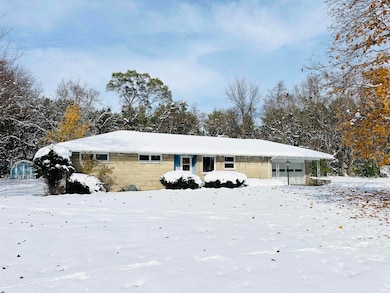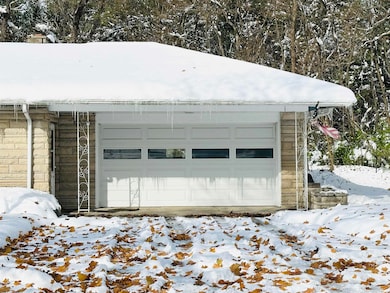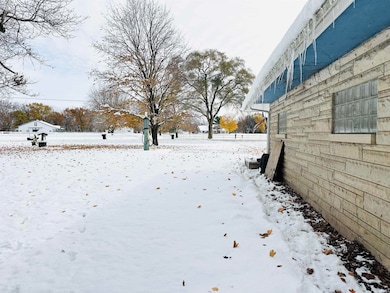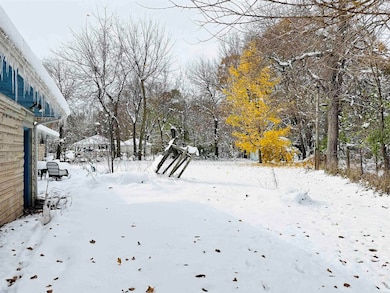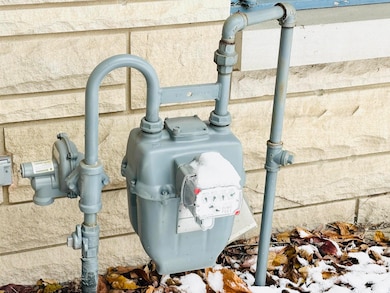69469 Indiana 23 Walkerton, IN 46574
Estimated payment $988/month
Highlights
- Very Popular Property
- Ranch Style House
- 2 Car Attached Garage
- John Glenn High School Rated 10
- Wood Flooring
- Eat-In Kitchen
About This Home
Looking for that solid ranch home in the county that needs some work? Here it is! 1346 sqft, all limestone exterior, 3 bedroom, 1.5 baths. John Glenn schools. Approx .72 of an acre. 2 car attached garage. Concrete driveway. Mark's Septic is installing a new system. 4" well. The home has hardwood floors. Living room with a fireplace. Eat-in kitchen. New gas boiler heater in the last 5-6 years. Roof & gutters 11-12 years. New sump pump. 100 amp electric. Wall AC. Water heater 7-10 yrs. Finished basement with a den, family room, and dry bar. Beautiful setting. Get that instant equity. Only cash or Conventional loan Buyers.
Home Details
Home Type
- Single Family
Est. Annual Taxes
- $1,420
Year Built
- Built in 1958
Lot Details
- 0.72 Acre Lot
- Rural Setting
- Level Lot
- Irregular Lot
Parking
- 2 Car Attached Garage
- Garage Door Opener
- Driveway
- Off-Street Parking
Home Design
- Ranch Style House
- Shingle Roof
- Limestone
Interior Spaces
- Wood Burning Fireplace
- Living Room with Fireplace
- Finished Basement
- Basement Fills Entire Space Under The House
- Eat-In Kitchen
Flooring
- Wood
- Carpet
Bedrooms and Bathrooms
- 3 Bedrooms
Schools
- Walkerton Elementary School
- Harold C Urey Middle School
- John Glenn High School
Utilities
- Cooling System Mounted In Outer Wall Opening
- Hot Water Heating System
- Heating System Uses Gas
- Private Company Owned Well
- Well
- Septic System
Listing and Financial Details
- Assessor Parcel Number 71-16-13-400-007.000-014
Map
Home Values in the Area
Average Home Value in this Area
Tax History
| Year | Tax Paid | Tax Assessment Tax Assessment Total Assessment is a certain percentage of the fair market value that is determined by local assessors to be the total taxable value of land and additions on the property. | Land | Improvement |
|---|---|---|---|---|
| 2024 | $1,482 | $174,100 | $35,500 | $138,600 |
| 2023 | $1,292 | $148,600 | $35,500 | $113,100 |
| 2022 | $1,292 | $148,600 | $35,500 | $113,100 |
| 2021 | $1,351 | $141,800 | $38,200 | $103,600 |
| 2020 | $1,531 | $155,800 | $41,900 | $113,900 |
| 2019 | $1,570 | $186,000 | $42,300 | $143,700 |
| 2018 | $1,497 | $152,800 | $34,400 | $118,400 |
| 2017 | $1,407 | $148,300 | $34,400 | $113,900 |
| 2016 | $1,282 | $148,300 | $34,400 | $113,900 |
| 2014 | $1,279 | $149,400 | $34,400 | $115,000 |
Property History
| Date | Event | Price | List to Sale | Price per Sq Ft |
|---|---|---|---|---|
| 11/11/2025 11/11/25 | For Sale | $165,000 | -- | $66 / Sq Ft |
Purchase History
| Date | Type | Sale Price | Title Company |
|---|---|---|---|
| Interfamily Deed Transfer | -- | None Available |
Source: Indiana Regional MLS
MLS Number: 202545585
APN: 71-16-13-400-007.000-014
- 31513 Shively Rd
- 314 Roosevelt Rd
- Vacant Land Us Highway 6
- 802 Roosevelt Rd
- 905 Van Buren St
- 804 Van Buren St
- 603 Monroe St
- 909 Illinois St
- 123 Clark St
- 102 Sparrow Dr
- 28289 Stanton Rd
- 8875 N 1150 E
- 605 S State St
- 310 W Maple Ave
- 212 S William St
- 111 N Jefferson St
- 30430 Osborne Rd
- 104 W Harrison St
- 8170 N Tippecanoe Dr
- Vacant Land E 525 S
- 601 Rizek Dr Unit 5B
- 321 Lakeside Dr Unit ID1328990P
- 1011 Angela Dr
- 310 Skylane Dr
- 2234 Bitter Root Dr
- 121 E Jackson St Unit 121 E Jackson
- 1340 Holloway Dr
- 4940 Belleville Cir
- 104 Willow Bend Dr Unit ID1328991P
- 1083 E State Road 2 Unit 30
- 220 Chapman Rd
- 1101 Woodward St Unit 3
- 807 Rose St Unit 807 1/2 Rose
- 523 Grove St
- 909 Jackson St Unit 3
- 4317 Southview Ln
- 200 Plymouth Ln
- 1105 W 10th St
- 710 Perry St Unit 4
- 1204 Andrew Ave
