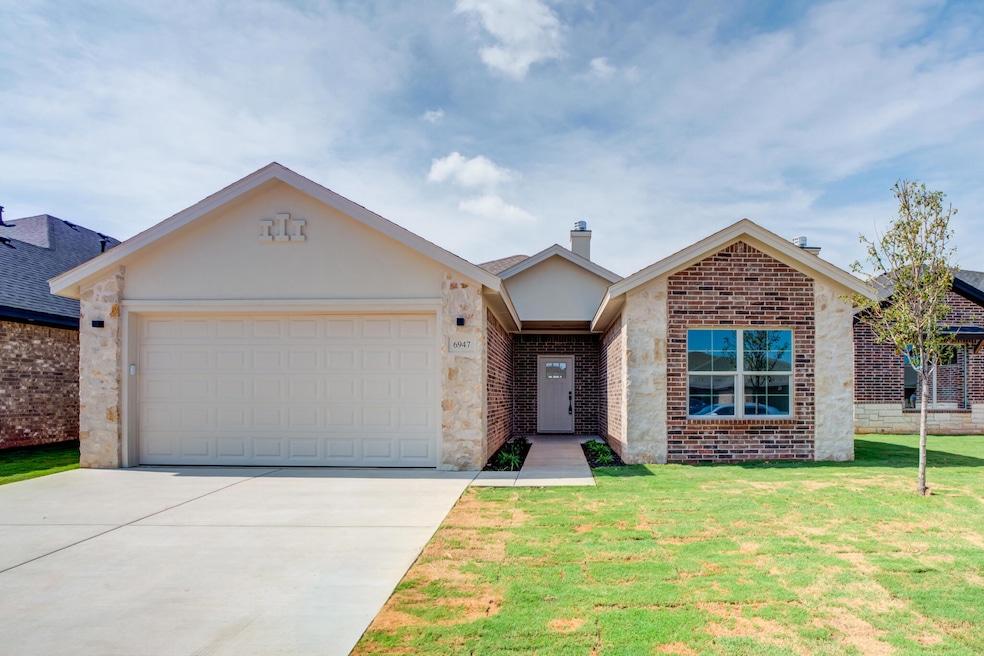6947 12th St Lubbock, TX 79416
Estimated payment $1,534/month
Highlights
- New Construction
- Open Floorplan
- High Ceiling
- Terra Vista Middle School Rated A-
- Traditional Architecture
- Quartz Countertops
About This Home
**Now offering $2,500 incentive + up to $1,500 in lender credit with preferred lender** Drylands Homes presents this stunning new build in Burgamy Park. Thoughtfully designed with modern living in mind, this home offers exceptional craftsmanship, a functional layout, and stylish finishes throughout. Step inside to discover an open-concept living area filled with natural light and a gourmet kitchen with beautiful countertops and lots of storage space. The primary bedroom features an en-suite bathroom and a walk-in closet while the additional bedrooms are spacious and offer plenty of room for guests or a growing family. With easy access to top-rated schools and tons of shopping and dining options, this home truly checks every box. Schedule a showing today - you won't want to miss this one!
Home Details
Home Type
- Single Family
Est. Annual Taxes
- $506
Year Built
- Built in 2025 | New Construction
Lot Details
- 5,836 Sq Ft Lot
- Fenced Yard
- Wood Fence
Parking
- 2 Car Attached Garage
- Garage Door Opener
- Driveway
Home Design
- Traditional Architecture
- Brick Exterior Construction
- Slab Foundation
- Composition Roof
Interior Spaces
- 1,618 Sq Ft Home
- Open Floorplan
- High Ceiling
- Fireplace With Gas Starter
- Living Room with Fireplace
- Laundry Room
Kitchen
- Oven
- Gas Cooktop
- Microwave
- Dishwasher
- Stainless Steel Appliances
- Kitchen Island
- Quartz Countertops
- Disposal
Flooring
- Carpet
- Vinyl
Bedrooms and Bathrooms
- 3 Bedrooms
- 2 Full Bathrooms
Outdoor Features
- Covered Patio or Porch
Utilities
- Central Heating and Cooling System
- Heating System Uses Natural Gas
- Natural Gas Connected
Listing and Financial Details
- Assessor Parcel Number R345888
Map
Home Values in the Area
Average Home Value in this Area
Tax History
| Year | Tax Paid | Tax Assessment Tax Assessment Total Assessment is a certain percentage of the fair market value that is determined by local assessors to be the total taxable value of land and additions on the property. | Land | Improvement |
|---|---|---|---|---|
| 2024 | $506 | $24,500 | $24,500 | $0 |
| 2023 | $513 | $24,500 | $24,500 | $0 |
Property History
| Date | Event | Price | Change | Sq Ft Price |
|---|---|---|---|---|
| 09/15/2025 09/15/25 | For Sale | $280,000 | -- | $173 / Sq Ft |
Purchase History
| Date | Type | Sale Price | Title Company |
|---|---|---|---|
| Special Warranty Deed | -- | Title One |
Mortgage History
| Date | Status | Loan Amount | Loan Type |
|---|---|---|---|
| Closed | $90,163 | Construction |
Source: Lubbock Association of REALTORS®
MLS Number: 202560404
APN: R345888
- 6956 12th St
- 8602 8th St
- 8604 8th St
- 8413 10th St
- 8411 10th St
- New Lady 1100 Rustic Retreat Plan at Cypress Ranch
- New Lady Countryside Cottage Plan at Cypress Ranch
- New Lady Graceful Gables Plan at Cypress Ranch
- Susana Plan at Cypress Ranch
- Mia Plan at Cypress Ranch
- Lily Plan at Cypress Ranch
- Dorothy Plan at Cypress Ranch
- Rebecca Plan at Cypress Ranch
- Priscilla Plan at Cypress Ranch
- Jade Plan at Cypress Ranch
- Pamela Plan at Cypress Ranch
- Lucy Plan at Cypress Ranch
- Angie Plan at Cypress Ranch
- Kenlie Plan at Cypress Ranch
- Cecilia Plan at Cypress Ranch
- 8420 11th St
- 8410 11th St
- 8702 16th St
- 1902 Kirksey Ave
- 2010 Kenwood Ave
- 2016 Kenwood Ave
- 2105 Kokomo Ave Unit B
- 2101 Langford Ave Unit B
- 2107 Langford Ave
- 2106 Langford Ave Unit A
- 2122 Kirksey Ave
- 2110 Langford Ave
- 2123 Kokomo Ave
- 2061 Kenwood Ave
- 2133 Kokomo Ave Unit B
- 2145 Kokomo Ave Unit B
- 2138 Kokomo Ave
- 2142 Kokomo Ave
- 2144 Kokomo Ave
- 7441 4th St







