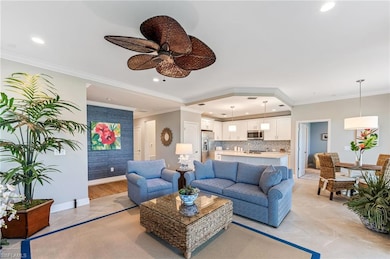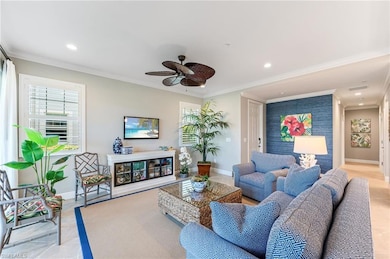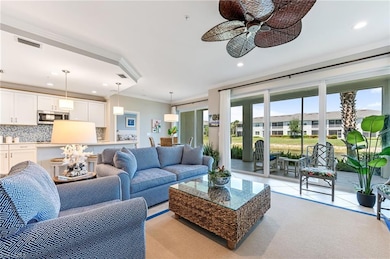
6948 Avalon Cir Unit 604 Naples, FL 34112
East Naples NeighborhoodEstimated payment $3,322/month
Highlights
- Lake Front
- Gated Community
- Screened Porch
- Calusa Park Elementary School Rated A-
- Clubhouse
- Community Pool
About This Home
EXCEPTIONAL VALUE | MOTIVATED SELLER | TURNKEY FURNISHED Welcome to this beautifully appointed first-floor, end-unit carriage home in the desirable gated community of Avalon of Naples. Offering the popular Keswick floor plan, this residence features 2 bedrooms, 2 baths, a private 1-car garage, and 1,355 square feet under air, all designed for comfort, style, and effortless Florida living. The open-concept layout is ideal for entertaining and everyday living, enhanced by tasteful turnkey furnishings and a pull-out sofa in the living room for added flexibility. Thoughtful upgrades are found throughout, including crown molding, tile flooring set on the diagonal in main living areas, custom fans and designer lighting, and plantation shutters. The spacious kitchen showcases white cabinetry, quartz countertops, stainless steel appliances, and generous prep and storage space—perfect for both casual meals and hosting guests. Enjoy peace of mind with insulated impact-resistant windows and sliding glass doors. Retreat to the primary suite, featuring a tray ceiling with crown molding, a king-size bed, a large walk-in shower, dual-sink vanity, and a spacious walk-in closet. A separate laundry room adds everyday convenience. As an end unit, this home is filled with natural light and offers tranquil water views from the screened lanai, complete with upgraded tile flooring—an ideal spot to relax and unwind. Avalon of Naples is a charming, low-density community of just 152 coach homes, ideally located at the corner of Davis Blvd and County Barn Road. Residents enjoy a clubhouse, resort-style pool and spa, and picturesque lake and preserve views. Conveniently close to downtown Naples, world-class beaches, shopping, dining, I-75, and Kings Lake Square. ? Turnkey furnished. Exceptional value. A must-see opportunity in Naples.
Home Details
Home Type
- Single Family
Est. Annual Taxes
- $3,876
Year Built
- Built in 2019
Lot Details
- Lake Front
- Zero Lot Line
HOA Fees
- $738 Monthly HOA Fees
Parking
- 1 Car Attached Garage
- Guest Parking
Home Design
- Concrete Block With Brick
- Concrete Foundation
- Stucco
- Tile
Interior Spaces
- Property has 1 Level
- Crown Molding
- Tray Ceiling
- Ceiling Fan
- Plantation Shutters
- Combination Dining and Living Room
- Screened Porch
- Lake Views
- Fire and Smoke Detector
Kitchen
- Breakfast Bar
- Walk-In Pantry
- Self-Cleaning Oven
- Microwave
- Dishwasher
- Kitchen Island
- Disposal
Flooring
- Carpet
- Tile
Bedrooms and Bathrooms
- 2 Bedrooms
- Walk-In Closet
- 2 Full Bathrooms
Laundry
- Laundry Room
- Dryer
- Washer
Accessible Home Design
- Wheelchair Access
Utilities
- Central Air
- Heating Available
- Underground Utilities
- Cable TV Available
Listing and Financial Details
- Assessor Parcel Number 22670695247
Community Details
Overview
- 1,355 Sq Ft Building
- Avalon Subdivision
- Mandatory home owners association
Amenities
- Community Barbecue Grill
- Clubhouse
Recreation
- Community Pool
- Community Spa
Security
- Gated Community
Map
Home Values in the Area
Average Home Value in this Area
Tax History
| Year | Tax Paid | Tax Assessment Tax Assessment Total Assessment is a certain percentage of the fair market value that is determined by local assessors to be the total taxable value of land and additions on the property. | Land | Improvement |
|---|---|---|---|---|
| 2025 | $3,876 | $363,425 | -- | $363,425 |
| 2024 | $4,239 | $351,551 | -- | -- |
| 2023 | $4,239 | $319,592 | -- | -- |
| 2022 | $3,770 | $290,538 | $0 | $0 |
| 2021 | $3,242 | $264,125 | $0 | $264,125 |
| 2020 | $3,285 | $270,900 | $0 | $270,900 |
Property History
| Date | Event | Price | List to Sale | Price per Sq Ft |
|---|---|---|---|---|
| 12/22/2025 12/22/25 | Price Changed | $435,000 | -9.2% | $321 / Sq Ft |
| 10/02/2025 10/02/25 | Price Changed | $479,000 | -1.6% | $354 / Sq Ft |
| 08/24/2025 08/24/25 | Price Changed | $487,000 | -2.4% | $359 / Sq Ft |
| 04/11/2025 04/11/25 | For Sale | $499,000 | -- | $368 / Sq Ft |
Purchase History
| Date | Type | Sale Price | Title Company |
|---|---|---|---|
| Special Warranty Deed | $321,186 | Allegiant Ttl Professionals |
About the Listing Agent

Marie Orlando, PA
Top Naples FL Listing Agent & South Naples Real Estate Expert
Premiere Plus Realty Co.
Marie Orlando, PA is a top Naples, Florida listing agent and Lely Resort real estate specialist, with over 17 years of full-time experience and more than 24 years as a Naples resident and Lely Resort homeowner. Marie is widely recognized for her strategic pricing expertise, strong negotiation skills, and results-driven seller representation.
Affiliated with Premiere
Marie's Other Listings
Source: Naples Area Board of REALTORS®
MLS Number: 225037311
APN: 22670695247
- 6954 Avalon Cir Unit 703
- 6954 Avalon Cir Unit 706
- 6953 Avalon Cir Unit 1804
- 6953 Avalon Cir Unit 1801
- 6940 Avalon Cir Unit 505
- 6940 Avalon Cir Unit 503
- 6947 Avalon Cir Unit 1908
- 8829 Paradera Ct
- 6934 Avalon Cir Unit 405
- 6960 Avalon Cir Unit 803
- 6973 Avalon Cir Unit 1403
- 6916 Avalon Cir Unit 108
- 6981 Avalon Cir Unit 1203
- 6980 Avalon Cir Unit 1104
- 1865 Florida Club Dr Unit 6110
- 1875 Florida Club Dr Unit 7107
- 2118 Marquesa Cir
- 1830 Florida Club Cir Unit 4105
- 1835 Florida Club Cir Unit 3107
- 6954 Avalon Cir Unit 707
- 6954 Avalon Cir Unit 702
- 1865 Florida Club Dr Unit Napoli Condo
- 1865 Florida Club Dr Unit 6108
- 1830 Florida Club Cir Unit 4207
- 1830 Florida Club Cir Unit 4111
- 1830 Florida Club Cir Unit 4109
- 1830 Florida Club Cir Unit 4202
- 1820 Florida Club Cir Unit 2210
- 1820 Florida Club Cir Unit 2201
- 1665 Windy Pines Dr Unit 2110
- 1700 Windy Pines Dr Unit 1701
- 1670 Windy Pines Dr Unit 2510
- 6900 Dennis Cir Unit 205
- 2428 Ariane Dr
- 7025 Dennis Cir Unit 104
- 2400 Bayou Ln Unit 7506
- 2401 Ariane Dr
- 1211 Chelmsford Ct
- 1704 Royal Cir Unit 602






