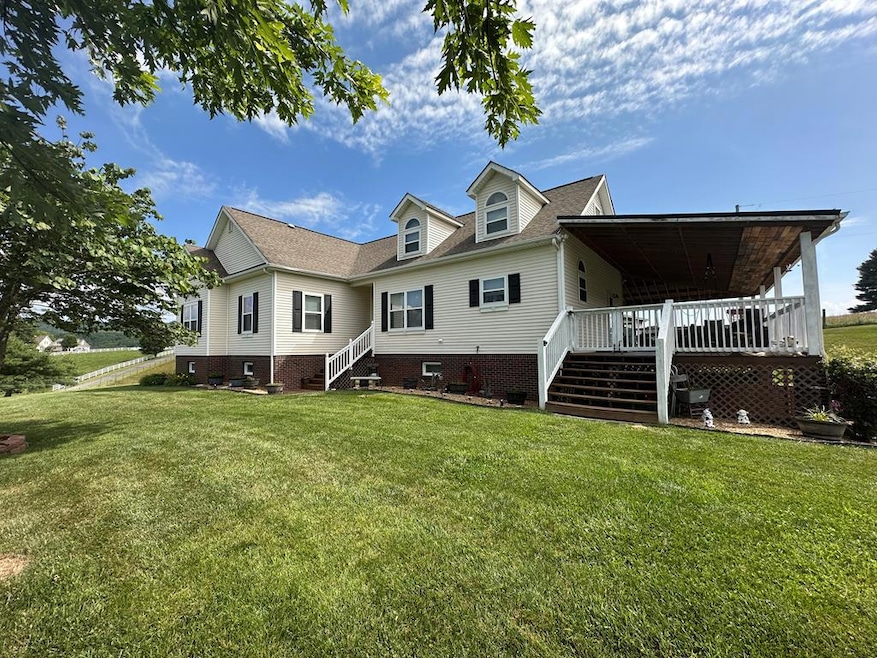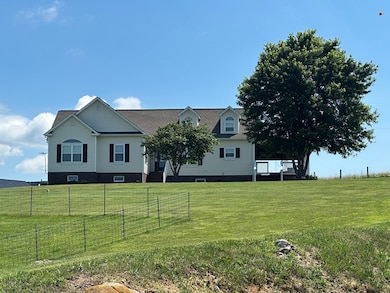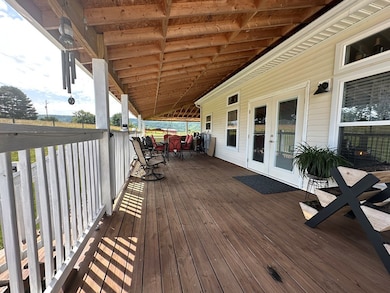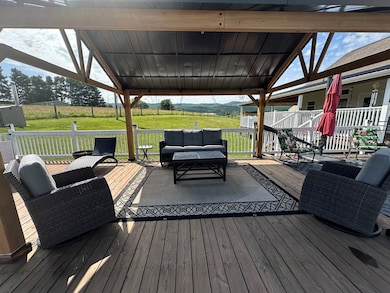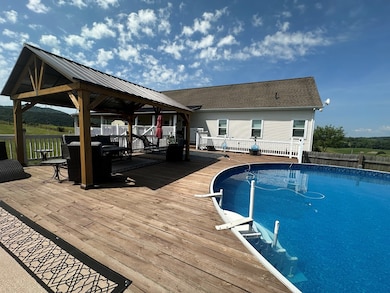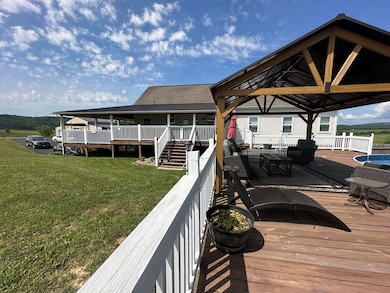
6948 Peppers Ferry Rd Max Meadows, VA 24360
Estimated payment $3,116/month
Highlights
- Horses Allowed On Property
- 2.07 Acre Lot
- Deck
- Above Ground Pool
- Cape Cod Architecture
- Newly Painted Property
About This Home
Don't miss this stunning 5-bedroom, 4-bath country retreat situated on 2 + acres, with panoramic views of rolling farmland and majestic mountains in the distance. This property offers the perfect blend of rural charm and modern convenience. Inside, you'll find a well-maintained home featuring a recently renovated kitchen, replacement windows, new laminated floors, a large fireplace in the living room, spacious bedrooms, tray ceilings in the primary bedroom and dining room, arch doorways and columns, adding even more character and charm. The second floor features 2 bedrooms, a full bath with skylights and a den/ office space, as well as tons of storage space. The lower level includes an efficiency apartment with its own laundry room—perfect for in-laws, guests, or rental income. Step outside to a wrap-around, covered deck overlooking the large backyard and a heated pool with a spacious pool deck—perfect for summer entertaining and relaxing. Recently installed pellet wood stove provides an additional heating source and heats the home's water when in use. Additional highlights include: One-car drive-under garage, Detached 3-bay workshop with compartmentalized bays and a two post lift—ideal for car enthusiasts, hobbyists, or a home-based business, Mature trees and open yard space, great for gardening, recreation, and room for animals. Located just a short drive from local amenities but far enough to enjoy the country, this home is a rare find that offers comfort, space, and versatility in a picturesque setting. Don't miss the chance to make this slice of country paradise your own!
Listing Agent
Coldwell Banker Select Real Estate Brokerage Phone: 2762282030 License #0225090433 Listed on: 06/22/2025

Property Details
Home Type
- Modular Prefabricated Home
Est. Annual Taxes
- $1,982
Year Built
- Built in 2005
Lot Details
- 2.07 Acre Lot
- Lot Has A Rolling Slope
- Cleared Lot
Parking
- 4 Car Garage
- Garage Door Opener
- Drive Under Main Level
- Open Parking
Home Design
- Cape Cod Architecture
- Newly Painted Property
- Shingle Roof
- Metal Roof
- Vinyl Siding
Interior Spaces
- 3,726 Sq Ft Home
- 2-Story Property
- Tray Ceiling
- Ceiling Fan
- 2 Fireplaces
- Gas Log Fireplace
- Insulated Windows
- Window Treatments
- Laundry on main level
- Property Views
Kitchen
- Oven or Range
- Microwave
- Dishwasher
Flooring
- Carpet
- Laminate
- Tile
Bedrooms and Bathrooms
- 5 Bedrooms | 3 Main Level Bedrooms
- Walk-In Closet
- Bathroom on Main Level
- 4 Full Bathrooms
- Spa Bath
Partially Finished Basement
- Walk-Out Basement
- Basement Fills Entire Space Under The House
- Interior Basement Entry
Pool
- Above Ground Pool
- Spa
Outdoor Features
- Deck
- Covered patio or porch
- Outbuilding
Schools
- Max Meadows Elementary School
- Fort Chiswell Middle School
- Fort Chiswell High School
Horse Facilities and Amenities
- Horses Allowed On Property
Utilities
- Cooling Available
- Heating System Uses Propane
- Heat Pump System
- Propane
- Well
- Electric Water Heater
- Septic Tank
- High Speed Internet
Community Details
- No Home Owners Association
Listing and Financial Details
- Tax Lot 3J
Map
Home Values in the Area
Average Home Value in this Area
Tax History
| Year | Tax Paid | Tax Assessment Tax Assessment Total Assessment is a certain percentage of the fair market value that is determined by local assessors to be the total taxable value of land and additions on the property. | Land | Improvement |
|---|---|---|---|---|
| 2024 | $1,982 | $388,600 | $30,800 | $357,800 |
| 2023 | $1,982 | $346,600 | $30,800 | $315,800 |
| 2022 | $1,982 | $388,600 | $30,800 | $357,800 |
| 2021 | $1,312 | $243,000 | $30,800 | $212,200 |
| 2020 | $1,234 | $228,500 | $30,800 | $197,700 |
| 2019 | $1,234 | $228,500 | $30,800 | $197,700 |
| 2018 | $1,234 | $228,500 | $30,800 | $197,700 |
| 2017 | $1,120 | $0 | $0 | $0 |
| 2016 | -- | $0 | $0 | $0 |
| 2015 | -- | $224,500 | $0 | $0 |
| 2014 | -- | $0 | $0 | $0 |
| 2012 | -- | $0 | $0 | $0 |
Property History
| Date | Event | Price | Change | Sq Ft Price |
|---|---|---|---|---|
| 06/22/2025 06/22/25 | For Sale | $539,000 | +96.0% | $145 / Sq Ft |
| 06/25/2019 06/25/19 | Sold | $275,000 | 0.0% | $79 / Sq Ft |
| 05/11/2019 05/11/19 | Pending | -- | -- | -- |
| 05/07/2019 05/07/19 | For Sale | $275,000 | -- | $79 / Sq Ft |
Purchase History
| Date | Type | Sale Price | Title Company |
|---|---|---|---|
| Warranty Deed | $275,000 | New Century Title & Stlmnt |
Mortgage History
| Date | Status | Loan Amount | Loan Type |
|---|---|---|---|
| Open | $261,250 | New Conventional | |
| Previous Owner | $130,000 | Non Purchase Money Mortgage | |
| Previous Owner | $170,000 | No Value Available | |
| Previous Owner | $172,000 | No Value Available |
Similar Home in the area
Source: Southwest Virginia Association of REALTORS®
MLS Number: 100312
APN: 030-000-0000-0003J
- 92 ac Shady Forest Rd
- 5280 Peppers Ferry Rd
- 326 Carterville Heights Rd
- 664 Carterville Heights Rd
- 638 Carterville Heights Rd
- 659 Carterville Heights Rd
- tbd Cartersville Heights
- TBD Cox Ln
- 0 Major Grahams Rd
- TBD Carterville Heights Rd
- 325 Factory Outlet Dr
- 805 Topaz Dr
- TBD E Lee Hwy
- 597 Whispering Pines Rd
- 2537 Old Baltimore Rd
- 3863 Crockett's Cove Rd
- 2700 Draper Ridge Rd
- 2765 Big Valley Dr
- 2750 Big Valley Dr
- 500 Pico Terrace
- 235 College Park Dr
- 125 Birch Dr
- 500 E North St
- 500 E North St
- 2073 Castleton Rd
- 360 W Union St Unit Duplex
- 120 N 4th St Unit B
- 285 S 6th Suite A St
- 730 N 2nd St Unit B
- 7073 Waterview Ln
- 4157 Poplar Camp Rd Unit Apartment A
- 2114 W Main St
- 2008 W Main St
- 116 P T Travis Ave
- 406 Sanford St
- 103 3rd Ave
- 812 Tyler Ave
- 100 Ridgewood Ln
- 6815 Viscoe Rd
