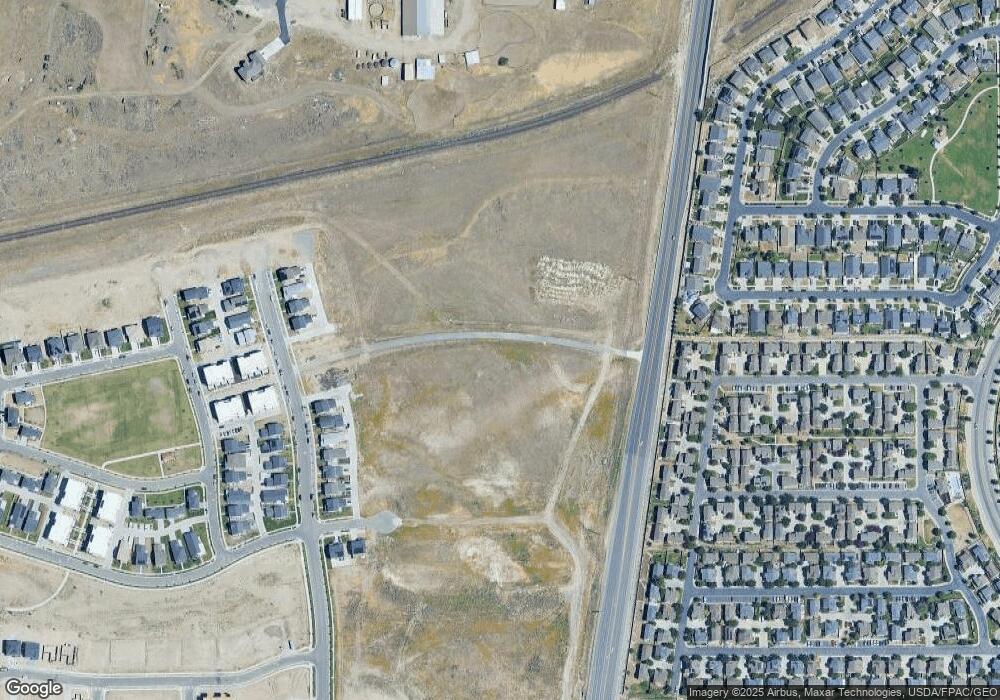6948 Pointe Cedar Ln Unit 332 West Jordan, UT 84081
Jordan Hills Neighborhood
4
Beds
3
Baths
3,686
Sq Ft
5,663
Sq Ft Lot
About This Home
This home is located at 6948 Pointe Cedar Ln Unit 332, West Jordan, UT 84081. 6948 Pointe Cedar Ln Unit 332 is a home located in Salt Lake County with nearby schools including Copper Hills High School.
Create a Home Valuation Report for This Property
The Home Valuation Report is an in-depth analysis detailing your home's value as well as a comparison with similar homes in the area
Home Values in the Area
Average Home Value in this Area
Tax History Compared to Growth
Map
Nearby Homes
- 6938 Pointe Cedar Ln Unit 331
- 6934 Pointe Cedar Ln Unit 330
- 6957 Farnsworth Peak Dr Unit 314
- 7668 Clipper Hill Rd Unit 307
- 6977 Farnsworth Peak Dr Unit 311
- 7577 S New Sycamore Dr
- 6989 Farnsworth Peak Dr Unit 310
- 6823 Bottlebrush Ln
- 7051 W Owens View Way
- 7474 S Sunset Maple Dr
- 6793 Tupelo Ln
- 7618 S Graphite Dr Unit 233
- 7644 S Tellur Dr Unit 212
- Witzel Plan at The Sycamores
- Beatrix Plan at The Sycamores
- Sweetwater Plan at The Sycamores
- Princeton Plan at The Sycamores
- Dakota Plan at The Sycamores
- Dashell Plan at The Sycamores
- Roosevelt Plan at The Sycamores
- 6956 Pointe Cedar Ln Unit 333
- 6964 Pointe Cedar Ln Unit 334
- 7648 Iron Canyon Ln Unit 341
- 7634 Clipper Hill Rd
- 7598 Calendula Ln
- 7612 S Calendula Ln
- 7596 S Calendula Ln
- 7627 S New Sycamore Dr Unit 152
- 7618 S Calendula Ln
- 7618 Calendula Ln
- 7631 S New Sycamore Dr Unit 151
- 7596 Calendula Ln
- 7612 Calendula Ln
- 6941 Farnsworth Peak Dr Unit 316
- 6961 Farnsworth Peak Dr Unit 313
- 7632 Calendula Ln
- 7632 S Calendula Ln
- 7649 S New Sycamore Dr Unit 149
- 6853 W Valley Maple Dr
- 7583 S New Sycamore Dr Unit 153
