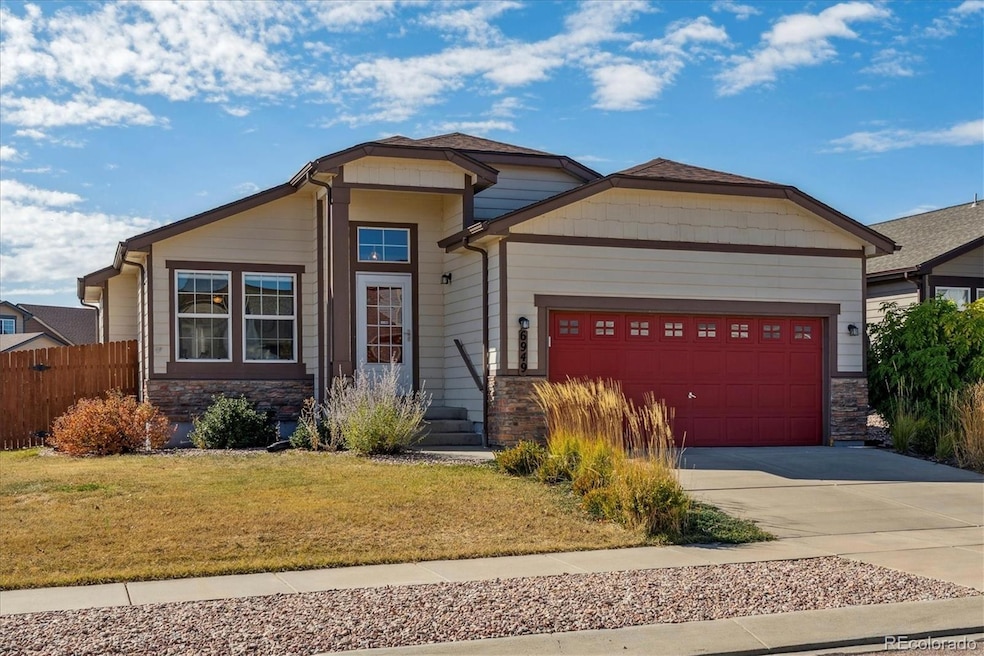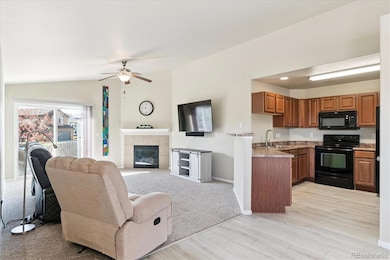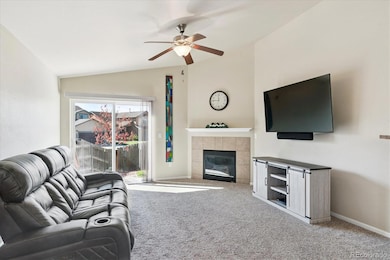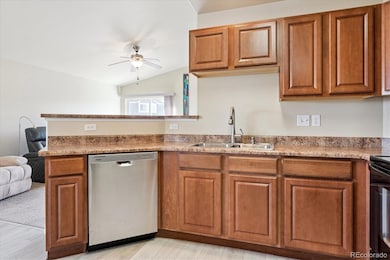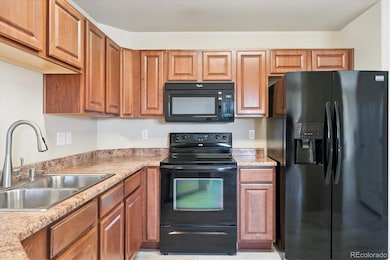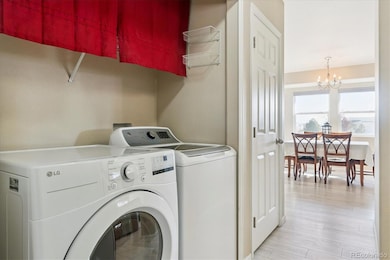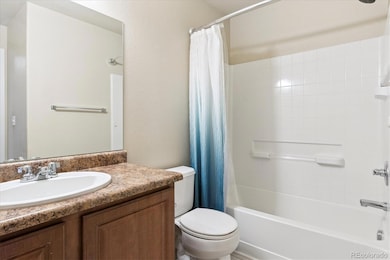6949 Dusty Miller Way Colorado Springs, CO 80908
Estimated payment $2,771/month
Highlights
- Primary Bedroom Suite
- Open Floorplan
- Bonus Room
- Green Hills Elementary School Rated A-
- Vaulted Ceiling
- Corner Lot
About This Home
**Motivated Seller** Situated on a corner lot across from a neighborhood park, this spacious 5-bedroom, 3-bathroom home offers easy main-floor living with a view of Pikes Peak. The inviting open floor plan enhanced by vaulted ceilings create an airy atmosphere throughout the main level. The thoughtfully designed kitchen layout with a pantry is perfect for everyday living. The primary suite serves as your private retreat, complete with an ensuite bathroom and walk-in closet for ultimate comfort and convenience. With all essential living spaces on one level, this home truly embodies the ease of ranch-style living. The finished basement adds versatility to this home, featuring two additional bedrooms, a full bathroom, and abundant space ideal for a recreation room or media area. The basement also includes rough-ins for a wet bar and ample storage area. A new furnace was installed in 2023 and new hot water heater in 2024. Outside, your private backyard awaits with a patio and a low-maintenance turf area, perfect for outdoor enjoyment.
Listing Agent
Kentwood Real Estate Cherry Creek Brokerage Email: Diane@DianeColoradoHomes.com License #100002103 Listed on: 10/29/2025

Home Details
Home Type
- Single Family
Est. Annual Taxes
- $2,911
Year Built
- Built in 2008
Lot Details
- 7,401 Sq Ft Lot
- Property is Fully Fenced
- Corner Lot
- Front Yard Sprinklers
- Private Yard
- Property is zoned PUD AO
HOA Fees
- $20 Monthly HOA Fees
Parking
- 2 Car Attached Garage
- Parking Storage or Cabinetry
- Dry Walled Garage
Home Design
- Frame Construction
- Composition Roof
- Concrete Perimeter Foundation
Interior Spaces
- 1-Story Property
- Open Floorplan
- Vaulted Ceiling
- Ceiling Fan
- Gas Fireplace
- Double Pane Windows
- Window Treatments
- Family Room with Fireplace
- Living Room
- Dining Room
- Bonus Room
Kitchen
- Oven
- Microwave
- Dishwasher
- Disposal
Flooring
- Carpet
- Laminate
Bedrooms and Bathrooms
- 5 Bedrooms | 3 Main Level Bedrooms
- Primary Bedroom Suite
- Walk-In Closet
- 3 Full Bathrooms
Laundry
- Dryer
- Washer
Finished Basement
- Basement Fills Entire Space Under The House
- Sump Pump
- 2 Bedrooms in Basement
Outdoor Features
- Rain Gutters
- Front Porch
Schools
- Inspiration View Elementary School
- Sky View Middle School
- Vista Ridge High School
Utilities
- Forced Air Heating and Cooling System
- Heating System Uses Natural Gas
- Natural Gas Connected
- High Speed Internet
Community Details
- Association fees include trash
- Forest Meadows Residential Community Association, Association, Phone Number (719) 368-0320
- Forest Meadows Subdivision
Listing and Financial Details
- Exclusions: 2 TV’s, master bedroom and living room and personal property.
- Assessor Parcel Number 53052-11-011
Map
Home Values in the Area
Average Home Value in this Area
Tax History
| Year | Tax Paid | Tax Assessment Tax Assessment Total Assessment is a certain percentage of the fair market value that is determined by local assessors to be the total taxable value of land and additions on the property. | Land | Improvement |
|---|---|---|---|---|
| 2025 | $2,911 | $36,320 | -- | -- |
| 2024 | $2,812 | $34,930 | $6,030 | $28,900 |
| 2023 | $2,812 | $34,930 | $6,030 | $28,900 |
| 2022 | $2,451 | $25,320 | $5,590 | $19,730 |
| 2021 | $2,647 | $26,060 | $5,760 | $20,300 |
| 2020 | $2,975 | $23,780 | $5,010 | $18,770 |
| 2019 | $3,041 | $23,780 | $5,010 | $18,770 |
| 2018 | $2,421 | $19,180 | $4,320 | $14,860 |
| 2017 | $2,428 | $19,180 | $4,320 | $14,860 |
| 2016 | $2,207 | $18,020 | $4,140 | $13,880 |
| 2015 | $2,246 | $18,020 | $4,140 | $13,880 |
| 2014 | $2,203 | $17,490 | $4,140 | $13,350 |
Property History
| Date | Event | Price | List to Sale | Price per Sq Ft |
|---|---|---|---|---|
| 11/11/2025 11/11/25 | Price Changed | $475,000 | -4.0% | $170 / Sq Ft |
| 11/05/2025 11/05/25 | Price Changed | $495,000 | -2.0% | $177 / Sq Ft |
| 10/29/2025 10/29/25 | For Sale | $505,000 | -- | $180 / Sq Ft |
Purchase History
| Date | Type | Sale Price | Title Company |
|---|---|---|---|
| Quit Claim Deed | -- | None Listed On Document | |
| Special Warranty Deed | $468,000 | Land Title Guarantee Company | |
| Warranty Deed | $275,000 | Stewart Title | |
| Warranty Deed | $226,375 | None Available |
Mortgage History
| Date | Status | Loan Amount | Loan Type |
|---|---|---|---|
| Previous Owner | $397,800 | New Conventional | |
| Previous Owner | $218,281 | VA |
Source: REcolorado®
MLS Number: 7407362
APN: 53052-11-011
- 7577 Chasewood Loop
- 7823 Desert Wrangler Dr
- 8308 Needle Drop Ct
- 8412 Vanderwood Rd
- 7898 Chasewood Loop
- 8454 Canary Cir
- 6930 Forest Garden Trail
- 7930 Lightwood Way
- 7758 Camille Ct
- 8651 Dry Needle Place
- 7716 Kiana Dr
- 8127 Mockorange Heights
- 8437 Salt Brush Rd
- 6812 Oak Vine Ct
- 8269 Misty Moon Dr
- 8142 Misty Moon Dr
- 8844 Vanderwood Rd
- 7920 Superior Hill Place
- 6678 Cumbre Vista Way
- 9085 Vanderwood Rd
- 6913 Sierra Meadows Dr
- 7668 Kiana Dr
- 7884 Smokewood Dr
- 7614 Camille Ct
- 7325 Pearly Heath Rd
- 7535 Copper Range Heights
- 7798 Tent Rock Point
- 7917 Mount Huron Trail
- 7446 Marbled Wood Point
- 6576 White Lodge Point
- 7751 Crestone Peak Trail
- 7721 Crestone Peak Trail
- 7761 Bear Run
- 7744 Bone Crk Point
- 7720 Tuttle View
- 7755 Adventure Way
- 6440 Rolling Creek Dr
- 7740 Rustic Trl Loop
- 5975 Karst Heights
- 7935 Shiloh Mesa Dr
