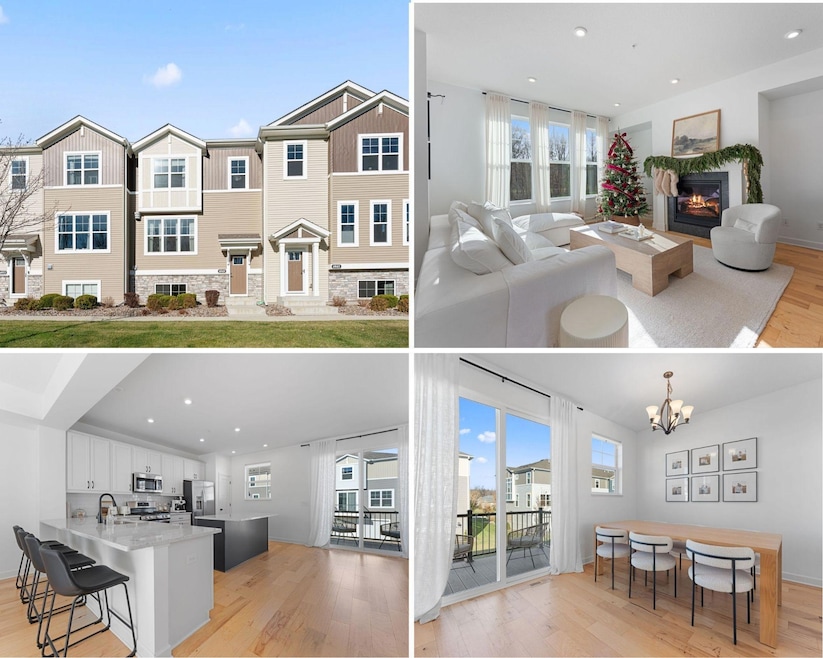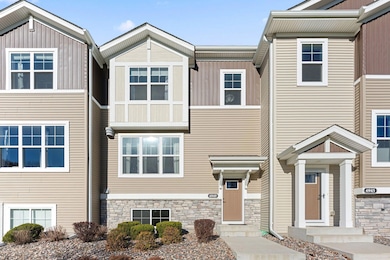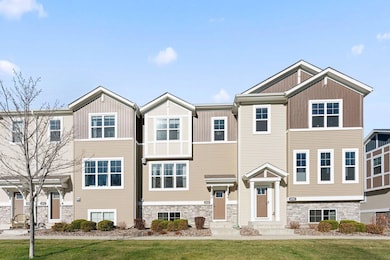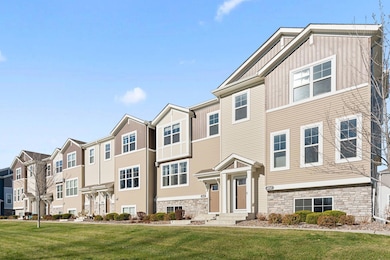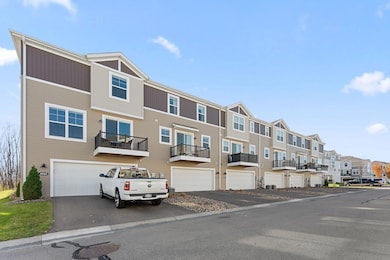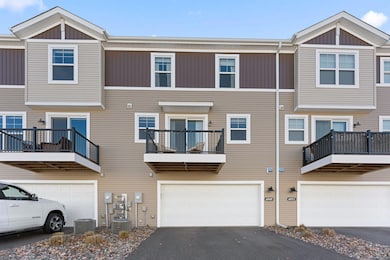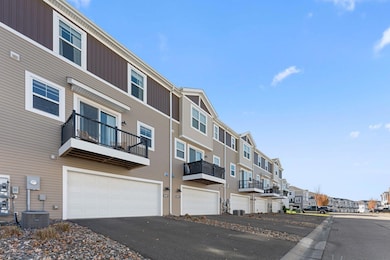6949 Huckleberry Dr Minnetrista, MN 55331
Estimated payment $2,610/month
Highlights
- Above Ground Pool
- Deck
- Stainless Steel Appliances
- Shirley Hills Primary School Rated A
- Tennis Courts
- The kitchen features windows
About This Home
RARE FIND—PRIME WOODLAND COVE LOCATION! Spectacular park-view townhome in Lake Minnetonka's most sought-after community. Built in 2020 with EXTENSIVE UPGRADES, this MOVE-IN READY gem offers everything you've been searching for!
STUNNING INTERIOR FEATURES:
- Hickory hardwood floors on main level
- Gourmet kitchen with quartz countertops & center island - Gas fireplace with floor-to-ceiling windows
- Custom tile in master bath & walk-in shower
- Modern LVP flooring on lower level
- Stylish wall paneling in bedrooms
- Upper-level laundry—no more basement trips!
- Flex room perfect for home office or 4th bedroom
- Southern exposure floods home with natural light
PREMIUM OUTDOOR SETTING:
- Private lot overlooking PARK SPACE & MATURE TREES (no neighbors behind!)
- Peaceful deck perfect for morning coffee or evening relaxation
- 2-car attached garage with extra storage
LIFESTYLE YOU DESERVE:
- #1 WESTONKA SCHOOLS in Minnesota
- 2 RESORT-STYLE POOLS + clubhouse - MILES OF TRAILS through 150 acres of protected open space
- Multiple PLAYGROUNDS for family fun
- NEW Mackenthun's Grocery—WALKING DISTANCE!
- Caribou Coffee, restaurants & conveniences nearby
- 15 minutes to downtown Excelsior
- Quick access to Highway 5 & 7
QUICK CLOSING AVAILABLE—Holiday move-in possible!
Townhouse Details
Home Type
- Townhome
Est. Annual Taxes
- $3,087
Year Built
- Built in 2020
Lot Details
- 1,307 Sq Ft Lot
HOA Fees
- $299 Monthly HOA Fees
Parking
- 2 Car Attached Garage
- Tuck Under Garage
- Guest Parking
Home Design
- Flex
- Pitched Roof
- Vinyl Siding
Interior Spaces
- 2-Story Property
- Gas Fireplace
- Living Room with Fireplace
- Dining Room
- Basement
- Basement Window Egress
Kitchen
- Range
- Microwave
- Dishwasher
- Stainless Steel Appliances
- Disposal
- The kitchen features windows
Bedrooms and Bathrooms
- 3 Bedrooms
Laundry
- Dryer
- Washer
Outdoor Features
- Above Ground Pool
- Deck
Utilities
- Forced Air Heating and Cooling System
- Vented Exhaust Fan
Listing and Financial Details
- Assessor Parcel Number 3411724340118
Community Details
Overview
- Association fees include maintenance structure, hazard insurance, lawn care, ground maintenance, professional mgmt, trash, shared amenities, snow removal
- First Service Residential Association, Phone Number (952) 277-2700
- Woodland Cove 3Rd Add Subdivision
Recreation
- Tennis Courts
- Community Pool
- Trails
Map
Home Values in the Area
Average Home Value in this Area
Tax History
| Year | Tax Paid | Tax Assessment Tax Assessment Total Assessment is a certain percentage of the fair market value that is determined by local assessors to be the total taxable value of land and additions on the property. | Land | Improvement |
|---|---|---|---|---|
| 2024 | $3,087 | $343,200 | $47,000 | $296,200 |
| 2023 | $3,120 | $353,400 | $55,000 | $298,400 |
| 2022 | $2,723 | $340,000 | $52,000 | $288,000 |
| 2021 | $210 | $285,000 | $32,000 | $253,000 |
| 2020 | $308 | $32,000 | $32,000 | $0 |
| 2019 | $199 | $23,500 | $23,500 | $0 |
| 2018 | $63 | $15,000 | $15,000 | $0 |
Property History
| Date | Event | Price | List to Sale | Price per Sq Ft | Prior Sale |
|---|---|---|---|---|---|
| 11/23/2025 11/23/25 | Price Changed | $389,000 | -1.2% | $201 / Sq Ft | |
| 11/12/2025 11/12/25 | Price Changed | $393,900 | +2.6% | $204 / Sq Ft | |
| 11/12/2025 11/12/25 | For Sale | $383,900 | +1.3% | $199 / Sq Ft | |
| 05/18/2023 05/18/23 | Sold | $379,000 | -4.0% | $196 / Sq Ft | View Prior Sale |
| 05/03/2023 05/03/23 | Pending | -- | -- | -- | |
| 01/29/2023 01/29/23 | For Sale | $394,900 | -- | $205 / Sq Ft |
Purchase History
| Date | Type | Sale Price | Title Company |
|---|---|---|---|
| Warranty Deed | $379,000 | None Listed On Document | |
| Warranty Deed | $319,815 | Transohio Residential Title | |
| Special Warranty Deed | $5,721,964 | Dca Title |
Mortgage History
| Date | Status | Loan Amount | Loan Type |
|---|---|---|---|
| Open | $366,350 | FHA | |
| Previous Owner | $303,824 | New Conventional |
Source: NorthstarMLS
MLS Number: 6816990
APN: 34-117-24-34-0118
- 6921 Huckleberry Dr
- 6792 Bellflower Dr
- 6796 Bellflower Dr
- Bayfield Plan at Woodland Cove - Carriage Collection
- Prescott Plan at Woodland Cove - Summit Townhome Collection
- Schulz Plan at Woodland Cove - Summit Townhome Collection
- Dylan Plan at Woodland Cove - Summit Townhome Collection
- Jordan Plan at Woodland Cove - Prestige Collection
- Hayward Plan at Woodland Cove - Carriage Collection
- Archer Plan at Woodland Cove - Prestige Collection
- Victoria Plan at Woodland Cove - Prestige Collection
- Taylor Plan at Woodland Cove - Prestige Collection
- Amelia Plan at Woodland Cove - Han Hagen Villa Collection
- Leo Plan at Woodland Cove - Han Hagen Villa Collection
- Albany Plan at Woodland Cove - Carriage Collection
- Sycamore II Plan at Woodland Cove - Han Hagen Villa Collection
- Langford Plan at Woodland Cove - Han Hagen Villa Collection
- Marley Plan at Woodland Cove - Prestige Collection
- Hillcrest Plan at Woodland Cove - Han Hagen Villa Collection
- Marquette Plan at Woodland Cove - Carriage Collection
- 4701 Kings Point Rd
- 6900 Crosby Ct
- 3345 Eagle Bluff Rd
- 6301 Bayridge Rd
- 2000 Stieger Lake Ln
- 7980 Rose St
- 1699 Steiger Lake Ln
- 2479-2501 Commerce Blvd
- 1519 82nd St
- 775 Roselyn Dr
- 2360 Commerce Blvd
- 7872 Jade Ln
- 2100 Old School Rd Unit 108
- 2117 Fern Ln
- 2136 Belmont Ln Unit B
- 2128 Belmont Ln Unit A
- 5600 Grandview Blvd
- 4451 Wilshire Blvd
- 5000-5028 Shoreline Dr
- 4407 Wilshire Blvd Unit 205
