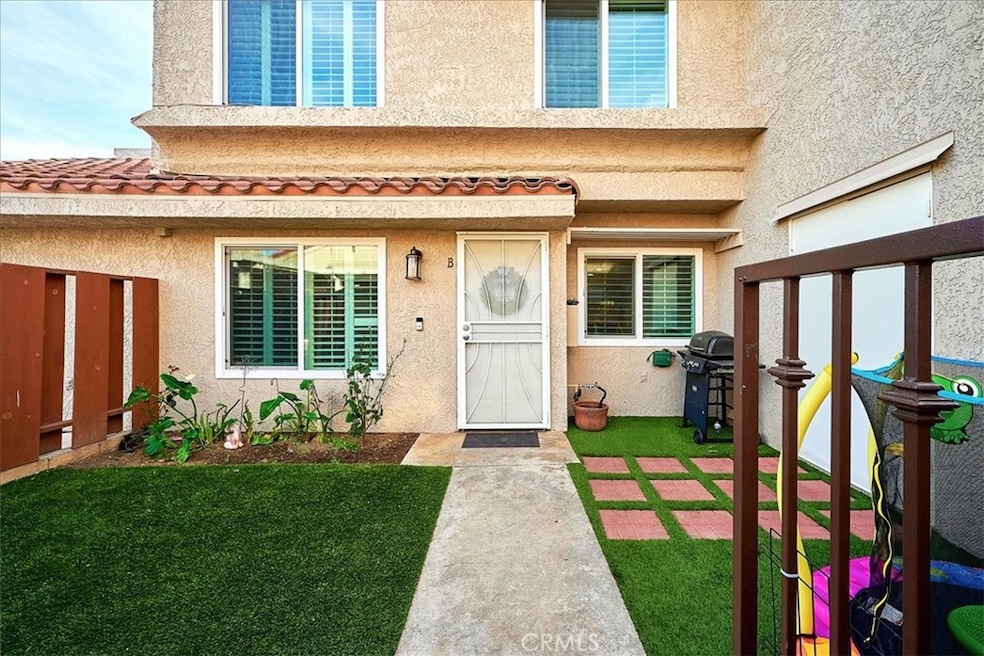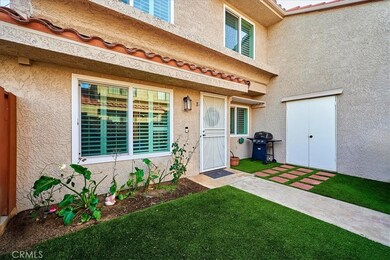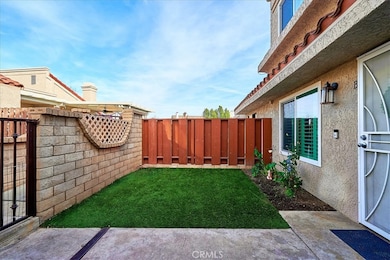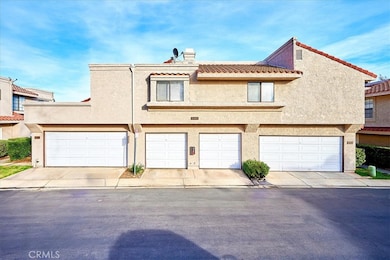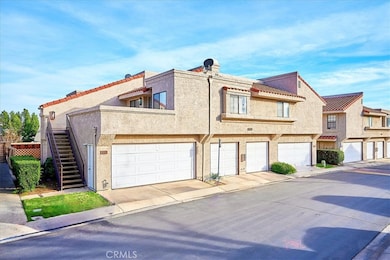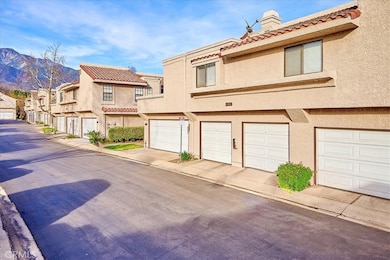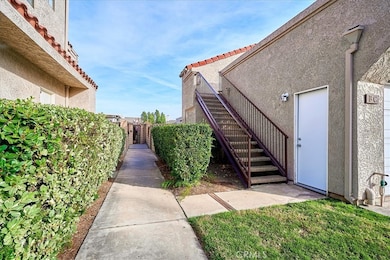6949 Laguna Place Unit B1 Rancho Cucamonga, CA 91701
Estimated payment $3,257/month
Highlights
- In Ground Pool
- Primary Bedroom Suite
- Modern Architecture
- Alta Loma Junior High Rated A-
- Updated Kitchen
- Quartz Countertops
About This Home
BACK ON THE MARKET WITH A REDUCED PRICE. This beautiful condominium is in the prestigious community of "The Huntington Villas" of Rancho Cucamonga where comfort and convenience is a must. This family oriented community offers play grounds for the young families, pool and spa, plenty of guest parking spaces, lush landscaping grounds, and well maintained streets. Shopping centers and 210 freeway are just a few steps away. The kitchen was recently remodeled with new cabinets, appliances, quartz countertops, recess lighting and tile flooring. The bottom floor offers a combination of dining and living room, a gas started fireplace, 1/2 bathroom, guest closet and ceiling fans. The low maintenance front yard with artificial grass and stepping stones is an ideal heaven for pets and children. There is an ample closet in the front yard for storage of seasonal items or other personal stuff. All windows are insulated with double pane glass and elegant plantation shutters. The bottom flooring is ceramic tile and the stairway and top floor are carpeted. The master bedroom is very airy with high ceilings, a ceiling fan, 2 closets and a full bathroom with double sink vanity. The additional bedroom has a ceiling fan and is just across from the 3/4 hallway bathroom. The laundry area is in the 1-car attached garage. This condo has an additional reserved parking space right in front of the garage for the family's extra car. SEE it, LOVE it and BUY it before it's GONE.
Listing Agent
KELLER WILLIAMS REALTY COLLEGE PARK Brokerage Phone: 626-786-5158 License #01191271 Listed on: 01/22/2025

Property Details
Home Type
- Condominium
Est. Annual Taxes
- $5,498
Year Built
- Built in 1985
Lot Details
- Property fronts a private road
- Two or More Common Walls
- Wood Fence
- Block Wall Fence
- Front Yard
HOA Fees
- $375 Monthly HOA Fees
Parking
- 1 Car Attached Garage
- 1 Open Parking Space
- Parking Available
- Side Facing Garage
- Single Garage Door
- Garage Door Opener
- Assigned Parking
Home Design
- Modern Architecture
- Entry on the 1st floor
- Turnkey
- Slab Foundation
- Fire Rated Drywall
- Frame Construction
- Shingle Roof
- Composition Roof
- Wood Siding
- Copper Plumbing
- Stucco
Interior Spaces
- 1,110 Sq Ft Home
- 2-Story Property
- Ceiling Fan
- Fireplace With Gas Starter
- Double Pane Windows
- Insulated Windows
- Plantation Shutters
- Panel Doors
- Living Room with Fireplace
- Formal Dining Room
Kitchen
- Updated Kitchen
- Gas Range
- Range Hood
- Dishwasher
- Quartz Countertops
- Self-Closing Drawers and Cabinet Doors
- Disposal
Flooring
- Carpet
- Tile
Bedrooms and Bathrooms
- 2 Bedrooms
- All Upper Level Bedrooms
- Primary Bedroom Suite
- Dual Vanity Sinks in Primary Bathroom
- Bathtub with Shower
- Walk-in Shower
- Exhaust Fan In Bathroom
Laundry
- Laundry Room
- Laundry in Garage
- Washer and Gas Dryer Hookup
Home Security
Pool
- In Ground Pool
- In Ground Spa
- Gunite Pool
- Gunite Spa
Outdoor Features
- Exterior Lighting
Schools
- Alta Loma High School
Utilities
- Forced Air Heating and Cooling System
- Heating System Uses Natural Gas
- Natural Gas Connected
- Gas Water Heater
- Cable TV Available
Listing and Financial Details
- Legal Lot and Block 23 / 90
- Tax Tract Number 12320
- Assessor Parcel Number 1076172340000
- $437 per year additional tax assessments
- Seller Considering Concessions
Community Details
Overview
- Master Insurance
- 100 Units
- Huntington Villas Association, Phone Number (909) 399-3103
- Maintained Community
Amenities
- Community Barbecue Grill
- Picnic Area
Recreation
- Community Playground
- Community Pool
- Community Spa
Pet Policy
- Pets Allowed
Security
- Carbon Monoxide Detectors
- Fire and Smoke Detector
Map
Home Values in the Area
Average Home Value in this Area
Tax History
| Year | Tax Paid | Tax Assessment Tax Assessment Total Assessment is a certain percentage of the fair market value that is determined by local assessors to be the total taxable value of land and additions on the property. | Land | Improvement |
|---|---|---|---|---|
| 2025 | $5,498 | $509,414 | $127,353 | $382,061 |
| 2024 | $5,498 | $499,426 | $124,856 | $374,570 |
| 2023 | $4,029 | $359,188 | $89,797 | $269,391 |
| 2022 | $4,019 | $352,145 | $88,036 | $264,109 |
| 2021 | $4,018 | $345,240 | $86,310 | $258,930 |
| 2020 | $3,855 | $341,700 | $85,425 | $256,275 |
| 2019 | $3,187 | $272,042 | $68,011 | $204,031 |
| 2018 | $3,118 | $266,707 | $66,677 | $200,030 |
| 2017 | $2,979 | $261,478 | $65,370 | $196,108 |
| 2016 | $2,900 | $256,351 | $64,088 | $192,263 |
| 2015 | $2,193 | $189,652 | $66,431 | $123,221 |
| 2014 | $2,133 | $185,937 | $65,130 | $120,807 |
Property History
| Date | Event | Price | List to Sale | Price per Sq Ft | Prior Sale |
|---|---|---|---|---|---|
| 07/30/2025 07/30/25 | Pending | -- | -- | -- | |
| 06/30/2025 06/30/25 | Price Changed | $460,000 | -5.2% | $414 / Sq Ft | |
| 06/16/2025 06/16/25 | For Sale | $485,000 | 0.0% | $437 / Sq Ft | |
| 02/28/2025 02/28/25 | Pending | -- | -- | -- | |
| 02/20/2025 02/20/25 | Off Market | $485,000 | -- | -- | |
| 02/13/2025 02/13/25 | For Sale | $485,000 | 0.0% | $437 / Sq Ft | |
| 02/02/2025 02/02/25 | Pending | -- | -- | -- | |
| 02/01/2025 02/01/25 | Price Changed | $485,000 | -6.5% | $437 / Sq Ft | |
| 01/22/2025 01/22/25 | For Sale | $518,950 | +6.0% | $468 / Sq Ft | |
| 05/31/2023 05/31/23 | Sold | $489,500 | +0.7% | $441 / Sq Ft | View Prior Sale |
| 04/14/2023 04/14/23 | Pending | -- | -- | -- | |
| 04/06/2023 04/06/23 | Price Changed | $485,900 | -1.8% | $438 / Sq Ft | |
| 04/05/2023 04/05/23 | Price Changed | $495,000 | +2.1% | $446 / Sq Ft | |
| 03/27/2023 03/27/23 | Price Changed | $485,000 | -2.0% | $437 / Sq Ft | |
| 03/08/2023 03/08/23 | For Sale | $495,000 | +47.8% | $446 / Sq Ft | |
| 03/27/2019 03/27/19 | Sold | $335,000 | -1.4% | $302 / Sq Ft | View Prior Sale |
| 01/27/2019 01/27/19 | For Sale | $339,900 | -- | $306 / Sq Ft |
Purchase History
| Date | Type | Sale Price | Title Company |
|---|---|---|---|
| Deed | $490,000 | Fidelity National Title | |
| Grant Deed | $490,000 | Fidelity National Title | |
| Grant Deed | $335,000 | First American Title Company | |
| Interfamily Deed Transfer | -- | First American Title Company | |
| Grant Deed | $252,500 | Westminster Title Company | |
| Grant Deed | $167,000 | Lawyers Title Company | |
| Interfamily Deed Transfer | -- | -- |
Mortgage History
| Date | Status | Loan Amount | Loan Type |
|---|---|---|---|
| Open | $17,132 | New Conventional | |
| Open | $480,633 | FHA | |
| Previous Owner | $268,000 | Adjustable Rate Mortgage/ARM | |
| Previous Owner | $247,926 | FHA | |
| Previous Owner | $133,600 | No Value Available |
Source: California Regional Multiple Listing Service (CRMLS)
MLS Number: CV25016075
APN: 1076-172-34
- 6948 Laguna Place
- 9743 La Jolla Dr Unit D
- 7018 Princeton Place
- 9780 La Vine Ct
- 6946 Archibald Ave
- 6880 Archibald Ave Unit 114
- 6880 Archibald Ave Unit 82
- 6880 Archibald Ave Unit 27
- 6880 Archibald Ave Unit 41
- 9719 La Vine Ct
- 6931 Berkshire Ave
- 6740 London Ave
- 6765 Jadeite Ave
- 9800 Baseline Rd Unit 62
- 9800 Baseline Rd Unit 71
- 9800 Baseline Rd Unit 76
- 9800 Baseline Rd Unit 82
- 10040 Jonquil Dr
- 10088 Goldenrod Ct
- 7221 Ramona Ave
