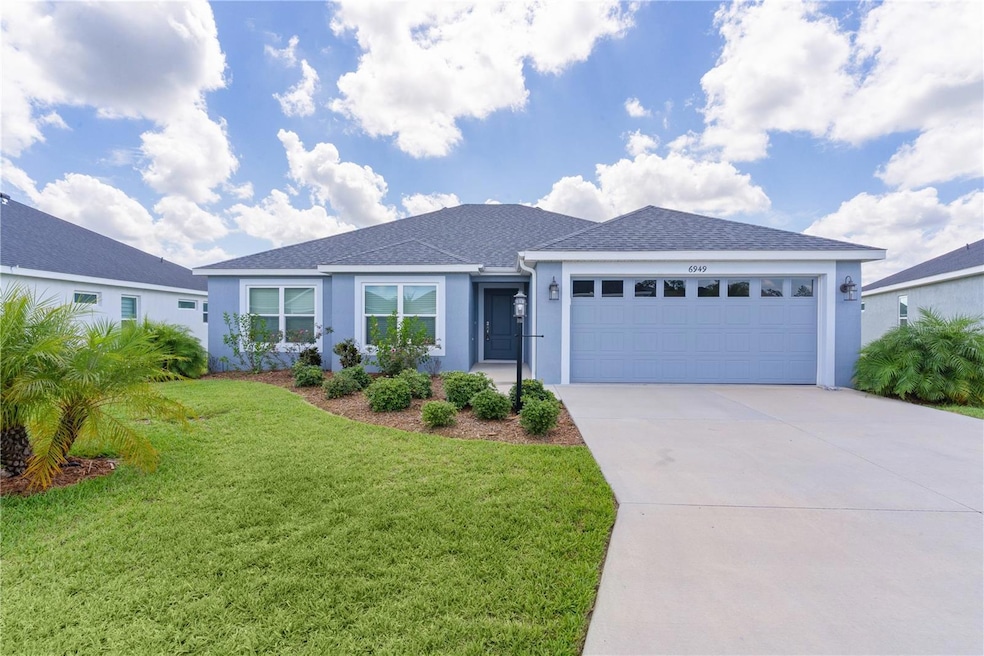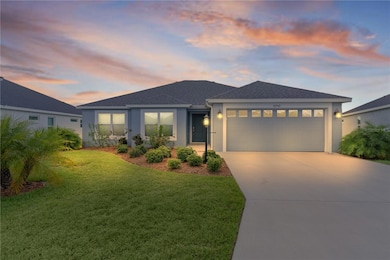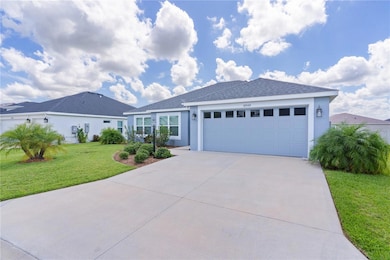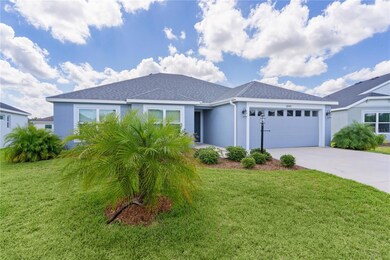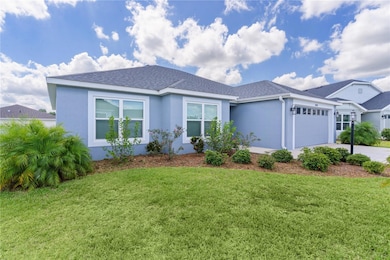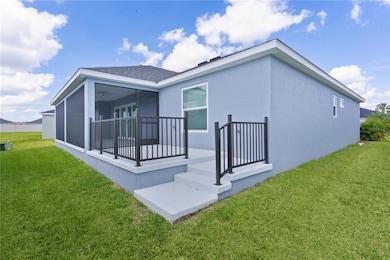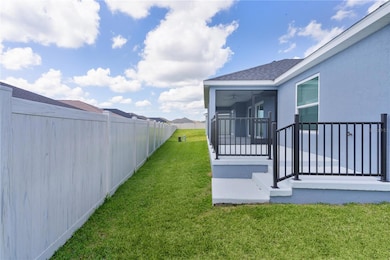
6949 Minchew Cir The Villages, FL 34762
Estimated payment $2,983/month
Highlights
- Golf Course Community
- Open Floorplan
- High Ceiling
- Active Adult
- Private Lot
- Stone Countertops
About This Home
~BUILT IN 2023~ ~TANKLESS WATER HEATER~ ~PRIVACY WALL BEHIND~ Beautiful 3/2 BLUEBIRD in LAKE DENHAM! This BLOCK & STUCCO home offers high knockdown ceilings and an open, airy feel. The living room features a ceiling fan and vertical blinds, while the dining room showcases HIGH ceilings for added elegance. The kitchen boasts QUARTZ countertops, STAINLESS STEEL appliances, a CENTER ISLAND with pendant lighting, an eat-in area, and sliding glass doors with vertical blinds leading to the lanai. The spacious primary bedroom includes carpet, a ceiling fan, a CUSTOMIZED CLOSET, and an ensuite bath with a ROMAN-STYLE TILED SHOWER, QUARTZ countertops, separate commode room, and linen closet. Both guest bedrooms have carpet, ceiling fans, and built-in closets. The guest bath offers a tile/tub combo and QUARTZ countertops. The laundry room is equipped with a storage cabinet and sink with QUARTZ countertop. Enjoy outdoor living on the screened lanai with ceiling fan, which steps out onto an attached patio—perfect for relaxing or entertaining. Close to the Dabney Rec Center and Franklin Rec Center. Enjoy shopping at the Publix Super Market at Lake Harris. Lake Denham is situated directly behind this beautiful village. Also close by the upcoming Eastport Town Square!
Listing Agent
REALTY EXECUTIVES IN THE VILLAGES Brokerage Phone: 352-753-7500 License #3401255 Listed on: 06/19/2025

Home Details
Home Type
- Single Family
Est. Annual Taxes
- $8,285
Year Built
- Built in 2023
Lot Details
- 5,951 Sq Ft Lot
- West Facing Home
- Private Lot
HOA Fees
- $199 Monthly HOA Fees
Parking
- 2 Car Attached Garage
- Golf Cart Parking
Home Design
- Slab Foundation
- Shingle Roof
- Block Exterior
- Stucco
Interior Spaces
- 1,711 Sq Ft Home
- 1-Story Property
- Open Floorplan
- High Ceiling
- Ceiling Fan
- Pendant Lighting
- Sliding Doors
- Living Room
- Dining Room
- Inside Utility
Kitchen
- Eat-In Kitchen
- Range
- Microwave
- Freezer
- Stone Countertops
- Disposal
Flooring
- Carpet
- Concrete
- Luxury Vinyl Tile
Bedrooms and Bathrooms
- 3 Bedrooms
- En-Suite Bathroom
- Walk-In Closet
- 2 Full Bathrooms
- Bathtub with Shower
- Shower Only
Laundry
- Laundry Room
- Washer Hookup
Utilities
- Central Air
- Heating System Uses Natural Gas
- Natural Gas Connected
- Tankless Water Heater
- Gas Water Heater
- Cable TV Available
Additional Features
- Reclaimed Water Irrigation System
- Screened Patio
- Property is near a golf course
Listing and Financial Details
- Visit Down Payment Resource Website
- Tax Lot 57
- Assessor Parcel Number 06-20-24-0056-000-05700
- $644 per year additional tax assessments
Community Details
Overview
- Active Adult
- $199 Other Monthly Fees
- The Villages Subdivision, Bluebird Floorplan
- The community has rules related to deed restrictions, allowable golf cart usage in the community
Recreation
- Golf Course Community
- Tennis Courts
- Community Pool
- Park
- Dog Park
Map
Home Values in the Area
Average Home Value in this Area
Tax History
| Year | Tax Paid | Tax Assessment Tax Assessment Total Assessment is a certain percentage of the fair market value that is determined by local assessors to be the total taxable value of land and additions on the property. | Land | Improvement |
|---|---|---|---|---|
| 2025 | -- | $331,347 | $100,000 | $231,347 |
| 2024 | -- | $331,347 | $100,000 | $231,347 |
| 2023 | -- | $65,000 | $65,000 | -- |
Property History
| Date | Event | Price | Change | Sq Ft Price |
|---|---|---|---|---|
| 09/08/2025 09/08/25 | Pending | -- | -- | -- |
| 07/03/2025 07/03/25 | Price Changed | $395,000 | -3.7% | $231 / Sq Ft |
| 06/19/2025 06/19/25 | For Sale | $410,000 | -- | $240 / Sq Ft |
Purchase History
| Date | Type | Sale Price | Title Company |
|---|---|---|---|
| Warranty Deed | $387,600 | Peninsula Land & Title |
Mortgage History
| Date | Status | Loan Amount | Loan Type |
|---|---|---|---|
| Closed | $290,673 | New Conventional |
About the Listing Agent

Debbie and Lee Schoonover are Realtors living and working in The Villages. Their specialty for the past 7+ years has been helping clients sell and buy homes primarily in The Villages but surrounding areas as well. When selling, they will work through their extensive marketing plan & networking system to ensure maximum exposure for your home resulting in more qualified buyers! When buying, their expertise & experience in working with various clients allows them to research and preview homes to
Debbie's Other Listings
Source: Stellar MLS
MLS Number: G5098275
APN: 06-20-24-0056-000-05700
- 1621 Olivia Terrace
- 6986 Elaine Ct
- 7014 Elaine Ct
- 1698 Will Ln
- 1645 McLucas Ln
- 1627 McLucas Ln
- 1581 Rowell St
- 1674 Vanbeck Cir
- 7169 Denver Ave
- 6964 Sugar Creek Path
- 7086 Lawrenceville Way
- 1694 Colleen Ct
- 6789 Boss Ct
- 1449 Jeremy Cir
- 1435 Jeremy Cir
- 1978 Lockett Ln
- 1752 Usrey Ct
- 1728 Usrey Ct
- 7000 Tucson Trail
- 1225 Eunice St
