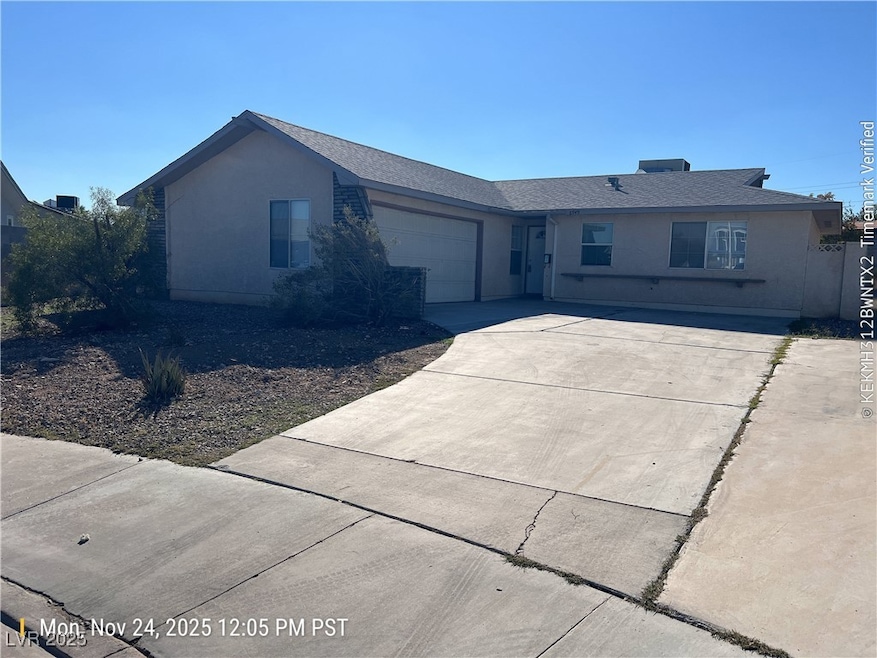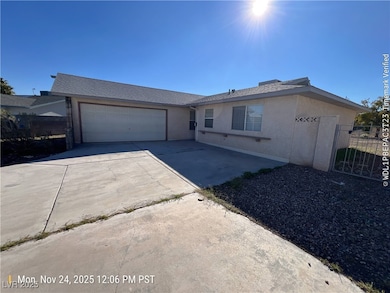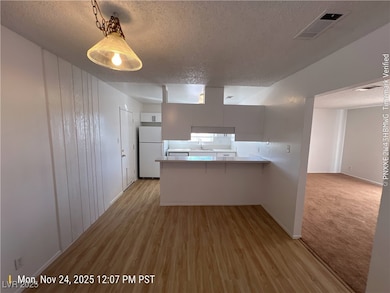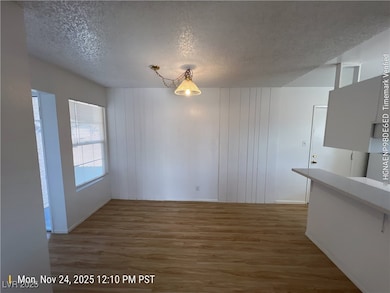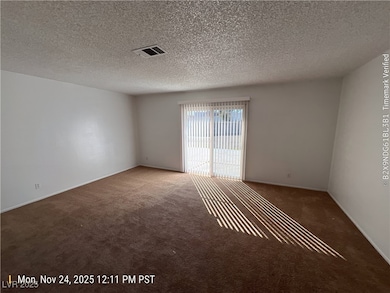6949 Shady Ct Las Vegas, NV 89145
Charleston Preservation NeighborhoodHighlights
- No HOA
- Luxury Vinyl Plank Tile Flooring
- Ceiling Fan
- Laundry Room
- Central Heating and Cooling System
- 2 Car Garage
About This Home
Attractive 3 bedroom home in northwest Las Vegas. Large living room with a slider leading to a spacious rear patio & large back yard. The kitchen has beautiful new cabinetry with quartz counter-tops. A new stainless steel sink and nearly full appliances. It has a cozy dining area off the kitchen. There is new plank flooring & carpet throughout. There's a laundry area located in the garage and has hookups for washer & electric dryer. The primary suite has a wall closet and a bathroom with a sink & shower there are 2 additional bedrooms and a hall full bathroom. $1625 RENT + $20 TRASH + $29 SEWER = $1674/MONTH
Listing Agent
Desert Realty Brokerage Phone: 702-368-4445 License #S.0180831 Listed on: 11/24/2025
Home Details
Home Type
- Single Family
Est. Annual Taxes
- $1,220
Year Built
- Built in 1972
Lot Details
- 0.29 Acre Lot
- North Facing Home
- Back Yard Fenced
- Block Wall Fence
Parking
- 2 Car Garage
Home Design
- Frame Construction
- Shingle Roof
- Composition Roof
- Stucco
Interior Spaces
- 1,134 Sq Ft Home
- 1-Story Property
- Ceiling Fan
- Blinds
Kitchen
- Electric Oven
- Electric Range
- Dishwasher
- Disposal
Flooring
- Carpet
- Luxury Vinyl Plank Tile
Bedrooms and Bathrooms
- 3 Bedrooms
Laundry
- Laundry Room
- Laundry in Garage
- Electric Dryer Hookup
Schools
- Smith Elementary School
- Johnson Walter Middle School
- Bonanza High School
Utilities
- Central Heating and Cooling System
- Cable TV Available
Listing and Financial Details
- Security Deposit $1,625
- Property Available on 11/24/25
- Tenant pays for electricity, gas, sewer, trash collection, water
Community Details
Overview
- No Home Owners Association
- Charleston Rainbow Subdivision
Pet Policy
- No Pets Allowed
Map
Source: Las Vegas REALTORS®
MLS Number: 2737382
APN: 138-34-610-017
- 6949 Blacksmith Ct
- 328 Antelope Way
- 321 Oil Lantern Ln
- 6949 Cobblestone Ave
- 7024 Pinedale Ave
- 7105 Pinelake Rd
- 6905 Singing Dunes Ln Unit 6B
- 7121 Hurricane Way
- 7113 Stormson Dr
- 613 Biljac St
- 344 Warmside Dr
- 124 Redstone St
- 201 Redstone St
- 6812 White Sands Ave
- 113 Thunder St
- 109 Antelope Way
- 108 Antelope Way
- 7220 Stormson Dr
- 804 Vincent Way
- 321 Bent Creek Dr
- 505 Vincent Way
- 7016 Hurricane Way Unit B
- 7113 Pinelake Rd
- 603 Palmhurst Dr
- 321 Bent Creek Dr
- 7205 Lakeland Ct Unit Casita
- 6712 Reggie Cir
- 7100 Pirates Cove Rd Unit 2046
- 7100 Pirates Cove Rd Unit 2027
- 101 Luna Way
- 7200 Pirates Cove Rd
- 501 Sam Jonas Dr
- 7200 Pirates Cove Rd Unit 1094
- 7200 Pirates Cove Rd Unit 2108
- 7200 Pirates Cove Rd Unit 2037
- 7300 Pirates Cove Rd Unit 2038
- 7300 Pirates Cove Rd Unit 1038
- 7300 Pirates Cove Rd Unit 2060
- 7300 Pirates Cove Rd Unit 2086
- 101 Luna Way Unit 108
