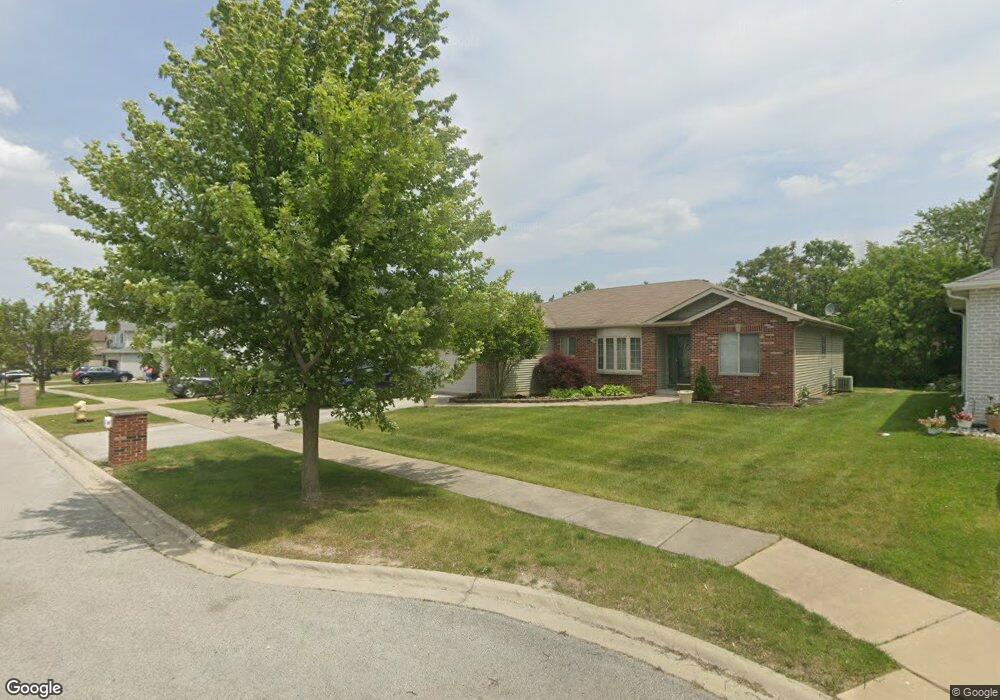695 Cassandra Ln University Park, IL 60484
Estimated Value: $297,000 - $335,000
4
Beds
3
Baths
2,415
Sq Ft
$133/Sq Ft
Est. Value
About This Home
This home is located at 695 Cassandra Ln, University Park, IL 60484 and is currently estimated at $321,449, approximately $133 per square foot. 695 Cassandra Ln is a home located in Cook County with nearby schools including Talala Elementary School, Crete-Monee Middle School, and Crete-Monee High School.
Ownership History
Date
Name
Owned For
Owner Type
Purchase Details
Closed on
Sep 13, 2007
Sold by
Jenkins Latoya and Johnson Timothy
Bought by
Harris Thomas and Harris Charmelle
Current Estimated Value
Home Financials for this Owner
Home Financials are based on the most recent Mortgage that was taken out on this home.
Original Mortgage
$239,000
Outstanding Balance
$151,163
Interest Rate
6.55%
Mortgage Type
Purchase Money Mortgage
Estimated Equity
$170,286
Create a Home Valuation Report for This Property
The Home Valuation Report is an in-depth analysis detailing your home's value as well as a comparison with similar homes in the area
Home Values in the Area
Average Home Value in this Area
Purchase History
| Date | Buyer | Sale Price | Title Company |
|---|---|---|---|
| Harris Thomas | $239,000 | First American Title Ins Co |
Source: Public Records
Mortgage History
| Date | Status | Borrower | Loan Amount |
|---|---|---|---|
| Open | Harris Thomas | $239,000 |
Source: Public Records
Tax History Compared to Growth
Tax History
| Year | Tax Paid | Tax Assessment Tax Assessment Total Assessment is a certain percentage of the fair market value that is determined by local assessors to be the total taxable value of land and additions on the property. | Land | Improvement |
|---|---|---|---|---|
| 2024 | $9,837 | $86,370 | $14,080 | $72,290 |
| 2023 | $9,837 | $74,457 | $12,138 | $62,319 |
| 2022 | $8,385 | $65,497 | $10,677 | $54,820 |
| 2021 | $7,913 | $59,657 | $9,807 | $49,850 |
| 2020 | $7,470 | $55,426 | $9,489 | $45,937 |
| 2019 | $7,551 | $52,562 | $8,999 | $43,563 |
| 2018 | $7,371 | $50,545 | $8,811 | $41,734 |
| 2017 | $7,288 | $49,083 | $8,564 | $40,519 |
| 2016 | $7,348 | $49,362 | $8,234 | $41,128 |
| 2015 | $6,748 | $46,898 | $7,808 | $39,090 |
| 2014 | $6,748 | $47,463 | $7,783 | $39,680 |
| 2013 | $6,748 | $49,700 | $8,150 | $41,550 |
Source: Public Records
Map
Nearby Homes
- 708 Blackhawk Dr
- 713 Circle Dr
- 724 Union Dr
- 523 Circle Dr
- 24625 S Western Ave
- 505 Barbara Ct
- 610 Sandra Dr
- 735 Union Dr
- 807 Blackhawk Dr
- 815 Blackhawk Dr
- 820 Sandra Dr Unit 2C
- 655 Sullivan Ln
- 903 Blackhawk Dr
- 786 Delmar Ct Unit 6
- 662 Sullivan Ln
- 608 Sullivan Ln
- 882 White Oak Ln Unit 3
- 768 Mendocino Ct Unit 5
- 766 Mendocino Ct
- 543 Regent Rd
- 695 Cassendra Ln
- 697 Cassendra Ln
- 693 Cassendra Ln
- 2554 University Pkwy
- 699 Cassendra Ln
- 691 Cassendra Ln
- 694 Cassendra Ln
- 694 Cassandra Ln
- 692 Cassendra Ln
- 690 Cassendra Ln
- 601 Cody Ln
- 689 Cassendra Ln
- 603 Cody Ln
- 688 Cassandra Ln
- 688 Cassendra Ln
- 605 Cody Ln
- 693 Madisen Ln
- 695 Madisen Ln
- 686 Cassandra Ln
- 687 Cassendra Ln
