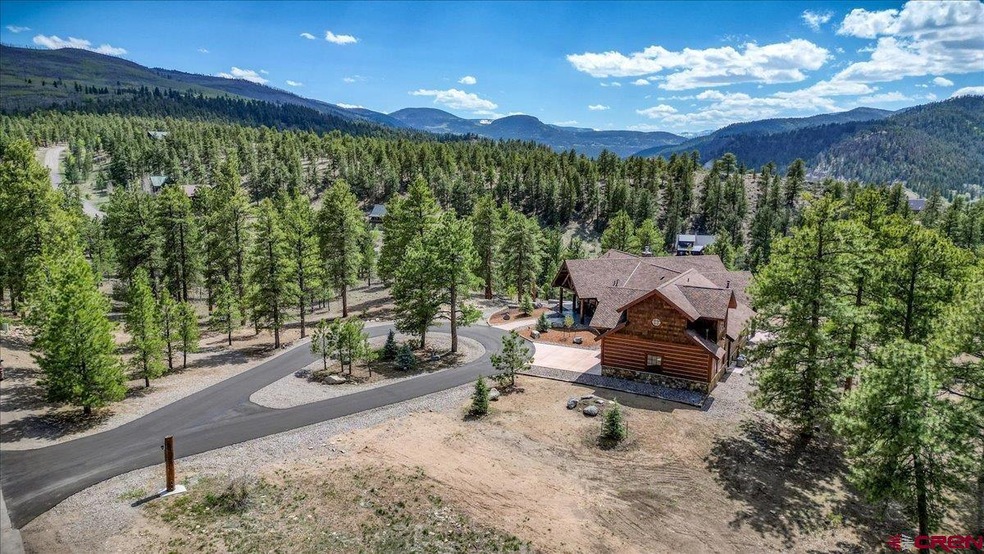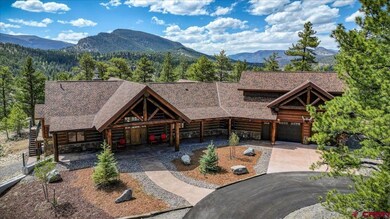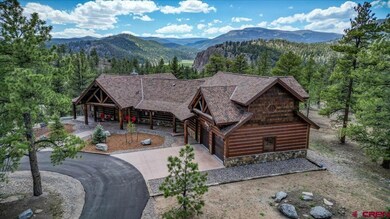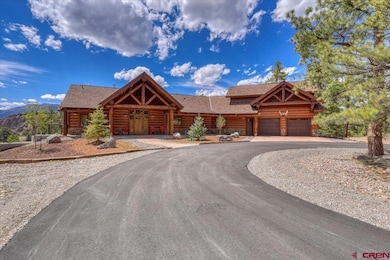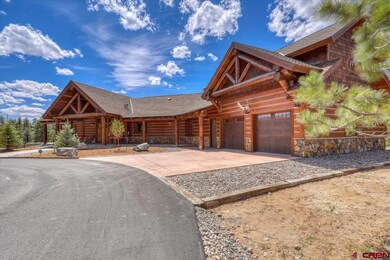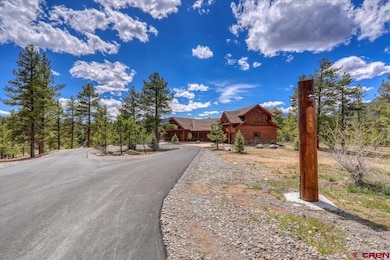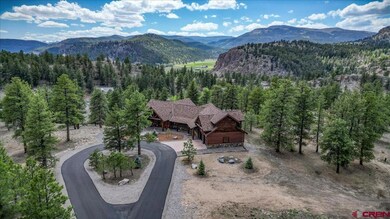
695 Escondida Dr South Fork, CO 81154
Highlights
- Wine Room
- Mountain View
- Deck
- New Construction
- Fireplace in Bedroom
- Vaulted Ceiling
About This Home
As of June 2025PRICE REDUCTION AND MOTIVATED SELLER WITH ST RENTAL ALLOWED Pending HOA RULES! The Grande Ponderosa Legacy Home is a stunning blend of high-end luxury and cozy mountain charm. This new custom-built home situated on 2.54 acres offers unparalleled comfort and beauty with top-of-the-line finishes. Nestled among mature ponderosa pine with breathtaking mountain views, this property is the epitome of luxurious mountain living. You'll be greeted by a custom oversized front door, and enter through the magnificent grand entry, that opens to a spacious, inviting open floor plan. The floor-to-ceiling windows bring the stunning outdoor views inside, while the southwest exposure ensures abundant natural light throughout the day. Full log beams frame the ceilings, complementing the beautiful 8" reclaimed plank flooring and knotty alder doors, trim, and cabinetry. The living area includes a built-in mini-bar with a granite counter, sink, and wine fridge, and a massive stone fireplace, creating a warm and welcoming ambiance. The home is also 90% ADA accessible, single level living, ensuring ease and comfort for all. The gourmet kitchen boasts gorgeous granite countertops and impressive custom knotty alder cabinetry with under-cabinet lighting. A large butcher block island provides additional storage and seating. Professional-grade KitchenAid appliances include a 36" gas range and hood, French door refrigerator, wall oven and microwave combo, third-rack dishwasher, and a deep farm sink. The spacious dining area, located just off the kitchen, offers ample room for gatherings and has access to a 4-season patio, perfect for year-round enjoyment. The patio features a gas-burning stove and direct access to the deck, firepit, covered porch, and surrounding forest. The impressive main bedroom suite includes a fireplace, a large 4-piece bathroom with an oversized walk-in tile shower, ceiling heat, a walk-in therapeutic jet tub, and a luxurious his-and-hers walk-in closet. Two spacious guest bedrooms with breathtaking views and a Jack-and-Jill bathroom with a tiled shower are located in the other wing of the house. The upper-level suite, completely separated from the main living space, offers a wonderful guest or caretaker suite with additional living space, ideal for privacy or as an office for those working from home. Thoughtfully designed storage spaces throughout the home ensure there is no wasted space, including a closet ideal for seasonal items. The oversized heated and finished garage, provides direct access to the laundry room, which includes a sink, storage cabinetry, closets, freezer space, and a powder room. A partially finished, heated, and lighted downstairs area offers additional flex space, perfect for a mancave, gym, or wine cellar. The paved circular driveway leads to the beautiful lot with mature trees and rock outcroppings. Exterior features include hand-hewn log siding, full log and rock accents, a covered front porch, and over 1000 sq. ft. of decks with tropical Batu hardwood decking and hand-stamped concrete patios. Outdoor amenities include a firepit area, a fenced dog area, and easy-maintenance landscaping. An additional 2-acre adjoining lot is available for purchase. A 24 KW Generac whole-house generator ensures uninterrupted power. Three air conditioning units keep the home comfortable on the hottest days. A 1000-gallon buried propane tank, a Rinnai tankless water heater, and a 500-gallon backup water storage tank provide efficiency and reliability. Located in a secure private subdivision with camera security and a community water system, paved county-maintained streets, private fishing on the South Fork River, and stocked fishing pond. Close to golfing, post office, restaurants, and shopping, multiple lakes, the Rio Grande River, hundreds of miles of off-road adventures, and 25 minutes to the Wolf Creek Ski Area you can have it all! See the walk thru video to experience where luxury and mountain living come together!
Last Agent to Sell the Property
Steffens and Company Realty, Inc Listed on: 05/24/2024
Home Details
Home Type
- Single Family
Est. Annual Taxes
- $3,937
Year Built
- Built in 2023 | New Construction
Lot Details
- 2.54 Acre Lot
- Landscaped
HOA Fees
- $66 Monthly HOA Fees
Property Views
- Mountain
- Valley
Home Design
- Log Cabin
- Concrete Foundation
- Architectural Shingle Roof
- Wood Siding
- Log Siding
- Stick Built Home
Interior Spaces
- 3,575 Sq Ft Home
- 1.5-Story Property
- Wet Bar
- Vaulted Ceiling
- Double Pane Windows
- Window Treatments
- Wood Frame Window
- Wine Room
- Living Room with Fireplace
- Formal Dining Room
- Den with Fireplace
- Sun or Florida Room
- Home Gym
- Partially Finished Basement
- Crawl Space
- Home Security System
Kitchen
- Oven or Range
- Microwave
- Freezer
- Dishwasher
- Granite Countertops
Flooring
- Wood
- Carpet
- Tile
Bedrooms and Bathrooms
- 4 Bedrooms
- Primary Bedroom on Main
- Fireplace in Bedroom
- Walk-In Closet
- In-Law or Guest Suite
- Hydromassage or Jetted Bathtub
Laundry
- Dryer
- Washer
Parking
- 2 Car Attached Garage
- Heated Garage
- Garage Door Opener
Outdoor Features
- Deck
- Covered Patio or Porch
Utilities
- Forced Air Heating and Cooling System
- Heating System Uses Wood
- Heating System Powered By Owned Propane
- Heating System Uses Propane
- Propane Water Heater
- Engineered Septic
- Septic Tank
- Internet Available
- Phone Available
Community Details
- Association fees include fishing rights
- Beaver Mountain Estates HOA
- Beaver Mountain Estates #3 Fl1 Subdivision
Listing and Financial Details
- Assessor Parcel Number 2303304012
Ownership History
Purchase Details
Home Financials for this Owner
Home Financials are based on the most recent Mortgage that was taken out on this home.Purchase Details
Home Financials for this Owner
Home Financials are based on the most recent Mortgage that was taken out on this home.Purchase Details
Purchase Details
Similar Homes in South Fork, CO
Home Values in the Area
Average Home Value in this Area
Purchase History
| Date | Type | Sale Price | Title Company |
|---|---|---|---|
| Special Warranty Deed | $1,700,000 | None Listed On Document | |
| Warranty Deed | $72,000 | Alpine Title | |
| Warranty Deed | $65,000 | None Available | |
| Warranty Deed | $65,000 | Allpine Title | |
| Deed | $79,500 | -- |
Property History
| Date | Event | Price | Change | Sq Ft Price |
|---|---|---|---|---|
| 06/19/2025 06/19/25 | Sold | $1,700,000 | -11.7% | $476 / Sq Ft |
| 05/23/2025 05/23/25 | Pending | -- | -- | -- |
| 03/11/2025 03/11/25 | Price Changed | $1,925,000 | -14.4% | $538 / Sq Ft |
| 05/24/2024 05/24/24 | For Sale | $2,250,000 | +3025.0% | $629 / Sq Ft |
| 03/21/2022 03/21/22 | Sold | $72,000 | -8.9% | -- |
| 02/11/2022 02/11/22 | Pending | -- | -- | -- |
| 11/22/2021 11/22/21 | For Sale | $79,000 | -- | -- |
Tax History Compared to Growth
Tax History
| Year | Tax Paid | Tax Assessment Tax Assessment Total Assessment is a certain percentage of the fair market value that is determined by local assessors to be the total taxable value of land and additions on the property. | Land | Improvement |
|---|---|---|---|---|
| 2024 | $3,937 | $60,702 | $4,485 | $56,217 |
| 2023 | $3,937 | $25,279 | $4,152 | $21,127 |
| 2022 | $1,038 | $15,950 | $15,950 | $0 |
| 2021 | $1,021 | $15,950 | $15,950 | $0 |
| 2020 | $1,025 | $15,950 | $15,950 | $0 |
| 2019 | $1,027 | $15,950 | $15,950 | $0 |
| 2018 | $1,154 | $17,835 | $0 | $0 |
| 2017 | $1,164 | $17,835 | $0 | $0 |
| 2016 | $901 | $17,835 | $0 | $0 |
| 2015 | $1,287 | $17,835 | $0 | $0 |
| 2014 | $1,287 | $25,413 | $0 | $0 |
| 2013 | $1,652 | $25,413 | $0 | $0 |
Agents Affiliated with this Home
-
Yvonne Hoffman

Seller's Agent in 2025
Yvonne Hoffman
Steffens and Company Realty, Inc
(719) 580-1901
121 Total Sales
-
Beau Meyer

Seller's Agent in 2022
Beau Meyer
Beau Meyer Realty, LLC
(979) 219-4027
82 Total Sales
-
Brittany Hathorn

Buyer's Agent in 2022
Brittany Hathorn
EXIT Silver Thread Realty
(719) 588-0656
99 Total Sales
Map
Source: Colorado Real Estate Network (CREN)
MLS Number: 813982
APN: 2303304012
- 918 Escondida Dr
- 0534 Church Creek Dr
- 274 Church Creek Dr
- 356 Church Creek Dr
- 22 Church Creek Cir
- 598 Skyline Dr
- 203 S Skyline Dr
- 173 S Skyline Dr Unit 40
- 173 S Skyline Dr
- 106 Church Creek Cir
- 358 Escondida Dr
- 595 Skyline Dr
- 505 Skyline Dr
- 925 Skyline Dr
- 31517 Us Highway 160 Unit 4
- 31517 Us Highway 160
- 31098 Hwy 160
- 2-R W Hwy 160
- 1-R W Hwy 160
- 137 Rivercrest Dr
