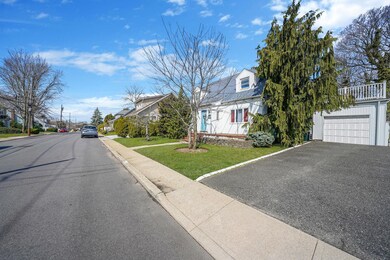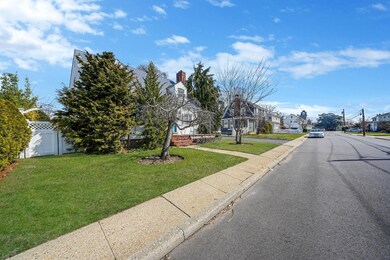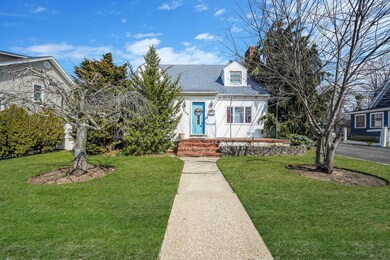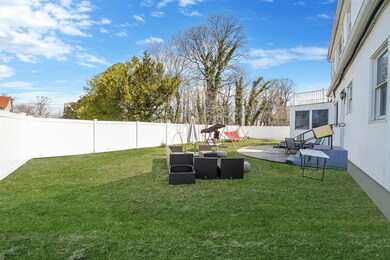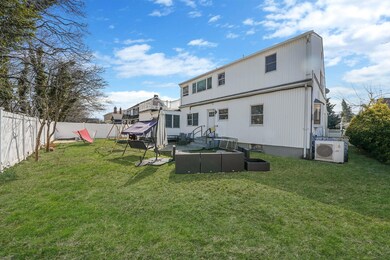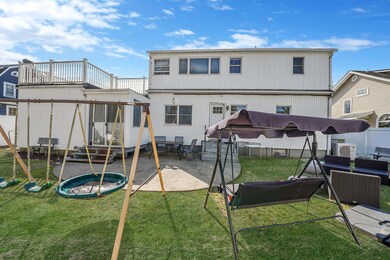695 Koelbel Ct Baldwin, NY 11510
Estimated payment $4,777/month
Highlights
- Cape Cod Architecture
- Main Floor Primary Bedroom
- Granite Countertops
- Baldwin Senior High School Rated A-
- 1 Fireplace
- Formal Dining Room
About This Home
Welcome to this Spacious One Family Nested in Beautiful Baldwin. Featuring Formal Living Room and Dining Room, Huge Den or Family Room, Eating Kitchen, Three (3) Huge Bedrooms, Two Full Bathrooms and a Full finished Basement with Separate Entrance. Open Front Porch, Parking for 5 Cars. One Car Garage and Huge Private Back Yard. Owner is Relocating and is Willing to Listen to All Offers.
Listing Agent
Nationwide Homes LLC Brokerage Phone: 718-835-7500 License #49OG1087295 Listed on: 03/31/2025
Home Details
Home Type
- Single Family
Est. Annual Taxes
- $13,757
Year Built
- Built in 1941
Lot Details
- 6,570 Sq Ft Lot
- Lot Dimensions are 75 x 90
- Vinyl Fence
- Back Yard Fenced
Parking
- 1 Car Garage
Home Design
- Cape Cod Architecture
- Frame Construction
- Vinyl Siding
Interior Spaces
- 1,774 Sq Ft Home
- 2-Story Property
- Ceiling Fan
- Recessed Lighting
- Chandelier
- 1 Fireplace
- Double Pane Windows
- Formal Dining Room
Kitchen
- Eat-In Kitchen
- Gas Range
- Microwave
- Stainless Steel Appliances
- ENERGY STAR Qualified Appliances
- Granite Countertops
Bedrooms and Bathrooms
- 3 Bedrooms
- Primary Bedroom on Main
- En-Suite Primary Bedroom
- Bathroom on Main Level
- 2 Full Bathrooms
Laundry
- Dryer
- Washer
Finished Basement
- Walk-Out Basement
- Basement Fills Entire Space Under The House
- Laundry in Basement
Schools
- Lenox Elementary School
- Baldwin Middle School
- Baldwin Senior High School
Utilities
- Ductless Heating Or Cooling System
- Vented Exhaust Fan
- Baseboard Heating
- Hot Water Heating System
- Heating System Uses Natural Gas
- Tankless Water Heater
- Gas Water Heater
- Phone Connected
Community Details
- Cape Cod
Listing and Financial Details
- Assessor Parcel Number 2089-54-219-00-0015-0
Map
Home Values in the Area
Average Home Value in this Area
Tax History
| Year | Tax Paid | Tax Assessment Tax Assessment Total Assessment is a certain percentage of the fair market value that is determined by local assessors to be the total taxable value of land and additions on the property. | Land | Improvement |
|---|---|---|---|---|
| 2025 | $14,125 | $476 | $186 | $290 |
| 2024 | $3,567 | $477 | $186 | $291 |
| 2023 | $13,498 | $464 | $189 | $275 |
| 2022 | $13,498 | $456 | $186 | $270 |
| 2021 | $17,981 | $465 | $167 | $298 |
| 2020 | $20,002 | $850 | $532 | $318 |
| 2019 | $4,405 | $850 | $532 | $318 |
| 2018 | $4,264 | $850 | $0 | $0 |
| 2017 | $8,733 | $850 | $532 | $318 |
| 2016 | $12,829 | $850 | $532 | $318 |
| 2015 | $3,888 | $850 | $532 | $318 |
| 2014 | $3,888 | $850 | $532 | $318 |
| 2013 | $3,641 | $850 | $532 | $318 |
Property History
| Date | Event | Price | List to Sale | Price per Sq Ft |
|---|---|---|---|---|
| 06/23/2025 06/23/25 | Pending | -- | -- | -- |
| 05/03/2025 05/03/25 | Off Market | $689,000 | -- | -- |
| 03/31/2025 03/31/25 | For Sale | $689,000 | 0.0% | $388 / Sq Ft |
| 11/12/2014 11/12/14 | For Rent | $2,200 | 0.0% | -- |
| 11/12/2014 11/12/14 | Rented | $2,200 | -- | -- |
Purchase History
| Date | Type | Sale Price | Title Company |
|---|---|---|---|
| Bargain Sale Deed | $720,000 | Fidelity Natl Title Ins Co | |
| Bargain Sale Deed | $350,000 | A M Title Agency Inc | |
| Bargain Sale Deed | $350,000 | A M Title Agency Inc | |
| Bargain Sale Deed | $350,000 | A M Title Agency Inc | |
| Bargain Sale Deed | $240,000 | None Available | |
| Bargain Sale Deed | $240,000 | None Available | |
| Bargain Sale Deed | $240,000 | None Available | |
| Interfamily Deed Transfer | -- | None Available | |
| Interfamily Deed Transfer | -- | None Available | |
| Interfamily Deed Transfer | -- | None Available | |
| Deed | $480,000 | -- | |
| Deed | $480,000 | -- |
Mortgage History
| Date | Status | Loan Amount | Loan Type |
|---|---|---|---|
| Open | $684,000 | New Conventional | |
| Previous Owner | $280,000 | New Conventional |
Source: OneKey® MLS
MLS Number: 842727
APN: 2089-54-219-00-0015-0
- 689 Arlington Ave
- 817 Southard St
- 2708 Belcher St
- 2684 Park Ave
- 2726 Park Ave
- 2810 1st Place
- 724 Foxhurst Rd
- 2782 Central Ave
- 2632 Central Ave
- 515 Chelsea Rd
- 828 Robin Ct
- 2900 Yale Place
- 2758 Harvard Place
- 25 Sunnybrook Dr E
- 2917 Yale Place
- 484 Chelsea Rd
- 2743 Milburn Ave
- 1040 Donna Ct
- 2970 Grand Blvd
- 23 Arthur St

