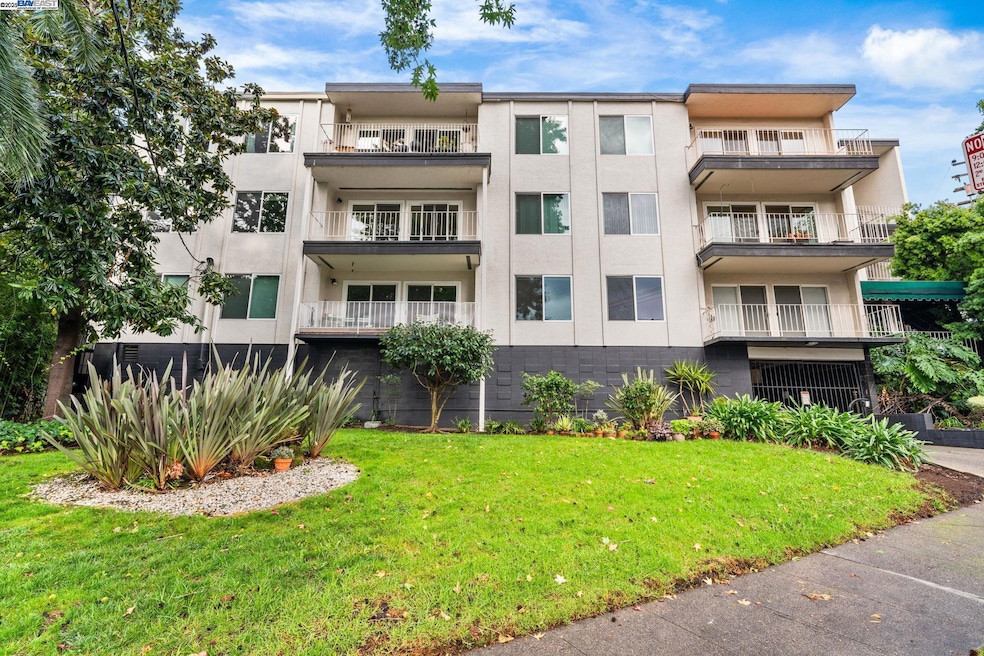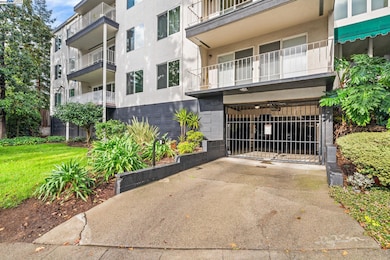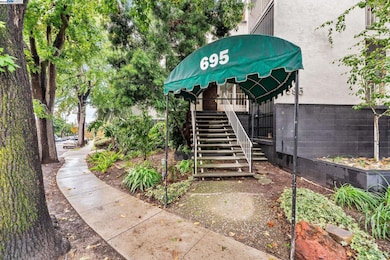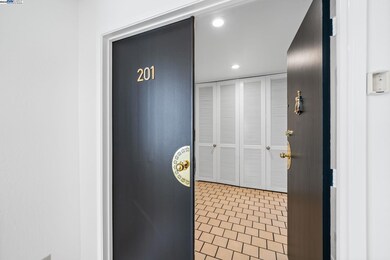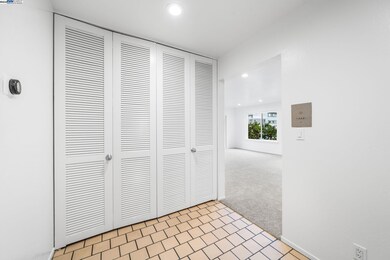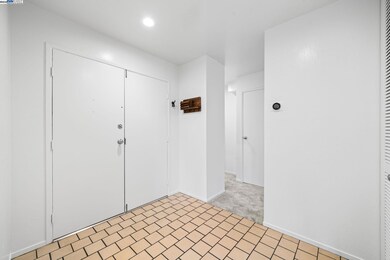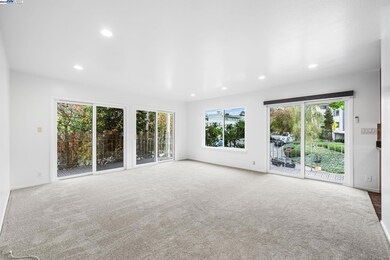695 Mariposa Ave Oakland, CA 94610
Grand Lake NeighborhoodHighlights
- 12,633 Sq Ft lot
- Traditional Architecture
- Cooling System Mounted To A Wall/Window
- Oakland Technical High School Rated A
- 1 Car Detached Garage
- 4-minute walk to Morcom Rose Garden
About This Home
Welcome home to this bright, spacious, and beautifully updated end-unit 2 bedroom, 2 bathroom condo located in the highly desirable Piedmont/Oakland border. With over 1,100 sq ft of comfortable living space, this home offers convenience, style, and the perfect layout for everyday living and entertaining. Property Features: Light-filled end unit with exceptional privacy Two private balconies for relaxing or entertaining New carpet and fresh paint throughout Electric shades to manage sunlight with ease Multi-use area near the bathroom - perfect for a desk, vanity, or additional storage Plenty of storage throughout Parking & Building Amenities: 1 garage parking space Ample off-street parking available On-site shared laundry Elevator access Water & garbage included in rent Incredible Location: Located just half a mile from Piedmont and Piedmont Grocery Nearby coffee shops, restaurants, and local conveniences Freeway access - ideal for commuting to San Francisco or Walnut Creek Minutes to Lake Merritt, Trader Joe’s, and boutique shopping This bright and beautiful condo offers a rare combination of space, comfort, and unbeatable location - perfect for anyone looking to enjoy the best of Oakland and Piedmont living.
Condo Details
Home Type
- Condominium
Est. Annual Taxes
- $10,400
Year Built
- Built in 1964
Parking
- 1 Car Detached Garage
Home Design
- Traditional Architecture
- Stucco
Interior Spaces
- 1-Story Property
- Carpet
Bedrooms and Bathrooms
- 2 Bedrooms
- 2 Full Bathrooms
Utilities
- Cooling System Mounted To A Wall/Window
- Heating Available
Listing and Financial Details
- Assessor Parcel Number 1081626
Community Details
Overview
- Property has a Home Owners Association
- Association fees include common area maintenance, trash
- Association Phone (510) 253-2343
- Piedmont Subdivision
- Greenbelt
Amenities
- Laundry Facilities
Map
Source: Bay East Association of REALTORS®
MLS Number: 41118078
APN: 010-0816-022-00
- 651 Oakland Ave Unit 1E
- 671 Vernon St
- 401 Monte Vista Ave Unit U103
- 567 Oakland Ave Unit 104
- 567 Oakland Ave Unit 101
- 567 Oakland Ave Unit 305
- 94 Bayo Vista Ave Unit 304
- 22 Moss Ave Unit 107
- 590 El Dorado Ave Unit 208
- 3751 Harrison St Unit 301
- 235 Sunnyside Ave
- 500 Vernon St Unit 102
- 1 Kelton Ct Unit 9G
- 165 W Macarthur Blvd
- 435 Vernon St
- 433 Vernon St
- 336 Elwood Ave Unit B
- 3537 Kempton Way
- 150 Pearl St Unit 122
- 150 Pearl St Unit 106
- 666 Oakland Ave Unit 203
- 3900 Harrison St Unit 201
- 175 Santa Rosa Ave Unit NOTAVAILABLE201
- 3815 Harrison St Unit 103
- 3761 Harrison St
- 1 1 Kelton Court Oakland Ca Ct Unit 1E
- 64 Santa Clara Ave Unit 1
- 459 Boulevard Way Unit Boulevard
- 191 W Macarthur Blvd
- 193 W Macarthur Blvd Unit 1018
- 407 Orange St
- 150 Pearl St Unit 211
- 215 W Macarthur Blvd
- 476 Weldon Ave Unit 2
- 3600 Grand Ave Unit ID1305218P
- 230-240 W Macarthur Blvd
- 3273 Kempton Ave Unit 3273
- 240 W Macarthur Blvd Unit FL4-ID1816
- 240 W Macarthur Blvd Unit FL3-ID1815
- 305 Euclid Ave
