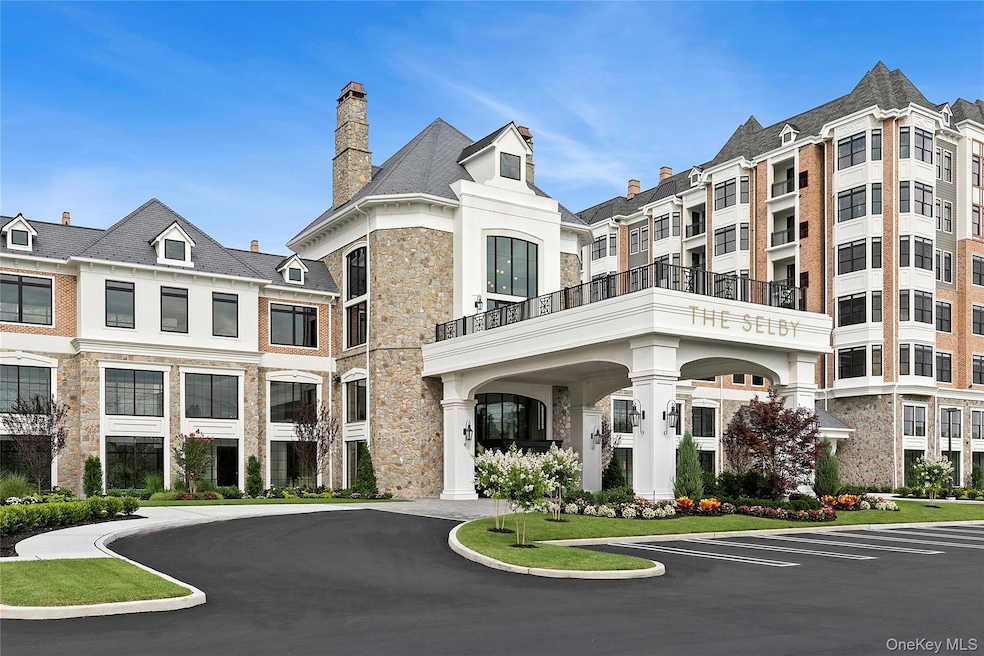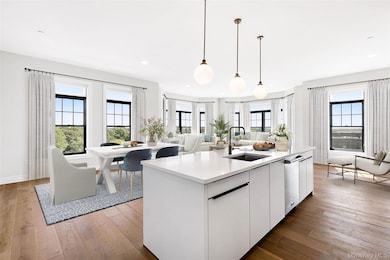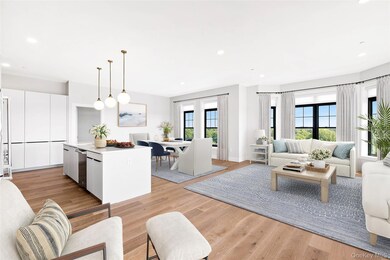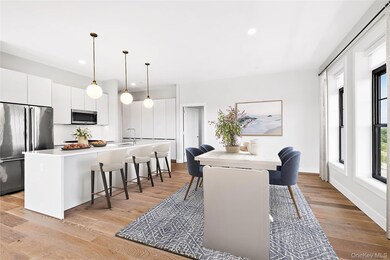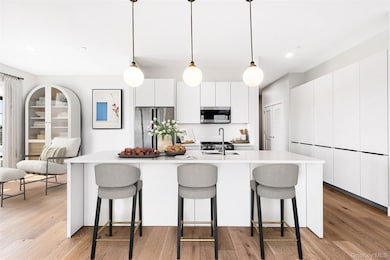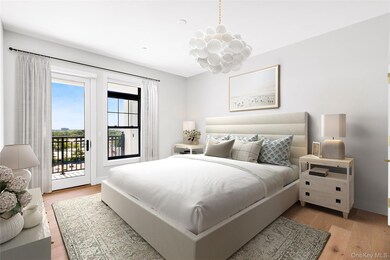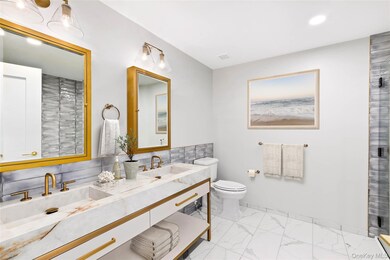695 Merrick Ave Unit 332 Westbury, NY 11590
Highlights
- Fitness Center
- Open Floorplan
- Contemporary Architecture
- In Ground Pool
- Clubhouse
- Balcony
About This Home
Residence 332 at The Selby presents an exceptional 3-bedroom, 3-bath layout with a den and private balcony spanning 2,220 square feet of refined living space. A welcoming foyer leads into an expansive open-concept living and dining area enhanced by abundant natural light and ideal for both daily living and entertaining. The chef’s kitchen features a spacious island, premium appliances, and custom cabinetry, seamlessly connecting to the main living spaces. A versatile den offers the perfect setting for a home office, media room, or quiet retreat. The thoughtfully designed split-bedroom layout provides enhanced privacy, with the primary suite occupying its own corner of the home and offering a large walk-in closet and a spa-inspired bath with soaking tub, double vanity, and separate shower, along with direct access to the balcony. Two additional bedrooms include generous closet space and convenient access to full baths, while multiple storage closets and an in-home washer/dryer add everyday practicality. As a resident of The Selby, you’ll enjoy a full suite of luxury amenities designed for comfort, wellness, and community. Highlights include an outdoor pool with sun deck, state-of-the-art fitness center, elegant clubroom, private library, playroom, outdoor playground, conference room, game room, and a dedicated dog run. Offering the perfect blend of resort-style living and the charm of suburban Long Island, The Selby delivers an elevated lifestyle just moments from dining, shopping, parks, and transportation. Photos are of a similar unit.
Listing Agent
Premier Prop At Meadowbrook Pt Brokerage Phone: 516-713-6626 License #10491206100 Listed on: 11/25/2025
Open House Schedule
-
Saturday, November 29, 202511:00 am to 3:00 pm11/29/2025 11:00:00 AM +00:0011/29/2025 3:00:00 PM +00:00Add to Calendar
-
Sunday, November 30, 202511:00 am to 3:00 pm11/30/2025 11:00:00 AM +00:0011/30/2025 3:00:00 PM +00:00Add to Calendar
Property Details
Home Type
- Multi-Family
Year Built
- Built in 2022
Parking
- 100 Car Garage
- Common or Shared Parking
- Parking Lot
Home Design
- Contemporary Architecture
- Apartment
- Entry on the 3rd floor
Interior Spaces
- 2,220 Sq Ft Home
- 1-Story Property
- Open Floorplan
- Entrance Foyer
Kitchen
- Oven
- Microwave
- Dishwasher
- Kitchen Island
Bedrooms and Bathrooms
- 3 Bedrooms
- En-Suite Primary Bedroom
- Walk-In Closet
- 3 Full Bathrooms
- Double Vanity
Laundry
- Laundry in unit
- Dryer
- Washer
Pool
- In Ground Pool
- Outdoor Pool
Schools
- Walnut Street Elementary School
- Turtle Hook Middle School
- Uniondale High School
Utilities
- Multiple cooling system units
- Heating System Uses Natural Gas
- Natural Gas Connected
Additional Features
- Balcony
- Two or More Common Walls
Listing and Financial Details
- 12-Month Minimum Lease Term
Community Details
Amenities
- Clubhouse
Recreation
- Community Playground
- Fitness Center
- Community Pool
Pet Policy
- Pets Allowed
Map
Source: OneKey® MLS
MLS Number: 938862
- 471 Pacing Way
- 415 Pacing Way
- 481 Pacing Way
- 323 Roosevelt Way Unit C2301
- 708 Salisbury Park Dr
- 642 Salisbury Park Dr
- 40 Lafayette Ave
- 709 Demott Ct
- 89 5th Ave
- 1982 Stratford Dr
- 30 Shady Ln Unit 30-301
- 41 Albany Ave
- 487 Davie St
- 921 Wellington Rd
- 2001 Wellington Ct
- 83 Lexington Ave
- 54 School St Unit 315
- 2040 Wellington Ct
- 20 Longfellow Ave
- 639 Boelsen Dr
- 695 Merrick Ave Unit 304
- 695 Merrick Ave Unit 243
- 695 Merrick Ave
- 1299 Corporate Dr
- 1299 Corporate Dr Unit FL3-ID3462A
- 1299 Corporate Dr Unit FL1-ID2142A
- 1299 Corporate Dr Unit FL3-ID3400A
- 1299 Corporate Dr Unit FL2-ID2144A
- 1299 Corporate Dr Unit FL1-ID3425A
- 1299 Corporate Dr Unit FL1-ID2897A
- 1299 Corporate Dr Unit FL3-ID3433A
- 1299 Corporate Dr Unit FL2-ID3468A
- 1299 Corporate Dr Unit FL3-ID1809A
- 1299 Corporate Dr Unit FL2-ID3443A
- 1299 Corporate Dr Unit FL2-ID2331A
- 1299 Corporate Dr Unit FL1-ID1354A
- 323 Roosevelt Way Unit C2301
- 998 Stewart Ave Unit FL3-ID1344A
- 998 Stewart Ave Unit FL2-ID3420A
- 998 Stewart Ave Unit FL1-ID3360A
