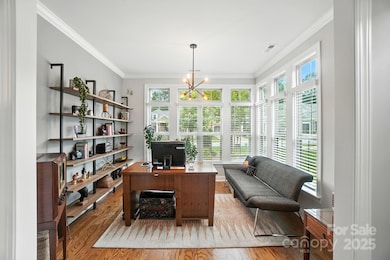695 Poplar View Dr Concord, NC 28027
Estimated payment $3,484/month
Highlights
- Active Adult
- Clubhouse
- Lawn
- Open Floorplan
- Finished Attic
- Community Pool
About This Home
Step inside this beautiful and sophisticated home in a sought after 55 & better community! This stunning home features engineered hardwood floors throughout, upgraded trim, and a light-filled Four Seasons (office) Room with tinted transom windows. The chef’s kitchen offers a double-oven range, premium refrigerator, and designer lighting. Bathrooms boast spa-like floor-to-ceiling tile showers. Enjoy outdoor living on the extended private courtyard with fan, shades, and low-maintenance turf. Added upgrades include garage insulation, air purifier, laundry room cabinetry, floating shelves in the office, a professionally installed French drain and more. Move-in ready and designed for both elegance and comfort! Come see it today!
Listing Agent
Real Broker, LLC Brokerage Email: angie@stolthomes.com License #322447 Listed on: 08/22/2025

Open House Schedule
-
Sunday, December 14, 20251:00 to 3:00 pm12/14/2025 1:00:00 PM +00:0012/14/2025 3:00:00 PM +00:00Please come see this beautiful home in a sought-after 55+ community.Add to Calendar
Home Details
Home Type
- Single Family
Year Built
- Built in 2021
Lot Details
- Fenced
- Lawn
- Property is zoned RV-CD
HOA Fees
- $305 Monthly HOA Fees
Parking
- 2 Car Attached Garage
- Driveway
Home Design
- Brick Exterior Construction
- Slab Foundation
Interior Spaces
- 1-Story Property
- Open Floorplan
- Built-In Features
- Gas Fireplace
- Entrance Foyer
- Living Room with Fireplace
- Storage
- Storm Doors
Kitchen
- Double Oven
- Gas Oven
- Gas Range
- Microwave
- Ice Maker
- Kitchen Island
- Disposal
Bedrooms and Bathrooms
- 2 Main Level Bedrooms
- Walk-In Closet
- 2 Full Bathrooms
Laundry
- Laundry Room
- Washer and Electric Dryer Hookup
Attic
- Pull Down Stairs to Attic
- Finished Attic
Schools
- W.R. Odell Elementary School
- Harris Road Middle School
- Cox Mill High School
Additional Features
- Covered Patio or Porch
- Forced Air Heating and Cooling System
Listing and Financial Details
- Assessor Parcel Number 46805951370000
Community Details
Overview
- Active Adult
- Key Community Management Association, Phone Number (704) 321-1556
- Courtyards On Poplar Tent Subdivision
- Mandatory home owners association
Amenities
- Clubhouse
Recreation
- Community Pool
- Trails
Map
Home Values in the Area
Average Home Value in this Area
Tax History
| Year | Tax Paid | Tax Assessment Tax Assessment Total Assessment is a certain percentage of the fair market value that is determined by local assessors to be the total taxable value of land and additions on the property. | Land | Improvement |
|---|---|---|---|---|
| 2025 | $4,387 | $485,420 | $102,000 | $383,420 |
| 2024 | $4,387 | $485,420 | $102,000 | $383,420 |
| 2023 | $3,865 | $361,830 | $95,000 | $266,830 |
| 2022 | $4,414 | $95,000 | $95,000 | $0 |
| 2021 | $84 | $95,000 | $95,000 | $0 |
Property History
| Date | Event | Price | List to Sale | Price per Sq Ft |
|---|---|---|---|---|
| 11/10/2025 11/10/25 | Price Changed | $534,900 | -0.8% | $319 / Sq Ft |
| 09/25/2025 09/25/25 | Price Changed | $539,000 | -0.6% | $321 / Sq Ft |
| 09/12/2025 09/12/25 | Price Changed | $542,000 | -1.3% | $323 / Sq Ft |
| 08/22/2025 08/22/25 | For Sale | $549,000 | -- | $327 / Sq Ft |
Source: Canopy MLS (Canopy Realtor® Association)
MLS Number: 4292483
APN: 4680-59-5137-0000
- 220 Holmes Ct
- 8389 Ashvale St NW
- 631 Nutgrove Dr NW
- 8375 Ashvale St NW
- 590 Nutgrove Dr NW
- 8353 Ashvale St NW
- 98 Poplar Woods Dr
- 1086 MacAllum Dr NW
- 8151 Chatham Oaks Dr
- 9827 Shearwater Ave NW
- 518 Nutgrove Dr NW
- 1051 Cox Mill Rd
- 8310 Ashvale St NW
- Tyler Plan at Annsborough Park - Signature Series
- The Fenmore Plan at Annsborough Park - Signature Series
- 488 Creevy Dr NW
- Juniper Plan at Annsborough Park - Signature Series
- The Sonoma Plan at Annsborough Park - Signature Series
- Brayden Plan at Annsborough Park - Signature Series
- The Blythe Plan at Annsborough Park - Premier Series
- 8122 Chatham Oaks Dr
- 9626 Walkers Glen Dr NW
- 1426 Wilburn Park Ln NW
- 1525 Bucklebury Ct
- 131 3 Greens Dr
- 10337 Montrose Dr NW
- 1741 Wilburn Park Ln NW
- 10321 Samuels Way Dr
- 1422 Burrell Ave NW
- 9314 Moss Plantation Ave NW
- 9659 Widespread Ave NW
- 1848 Teachers House Rd NW
- 10714 Rivergate Dr NW
- 1317 Crestfield Ct
- 11104 Jc Murray Dr NW
- 10736 Rivergate Dr NW
- 1472 Chandler Ave NW
- 2054 Cypress Village Dr NW
- 50 Poplar Station Cir NW
- 10672 Sky Chase Ave NW






