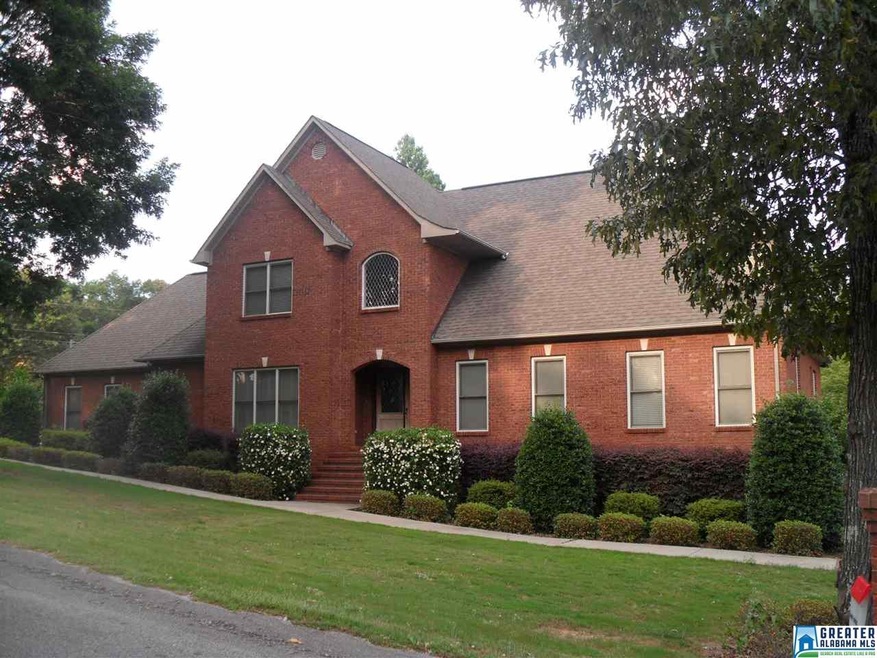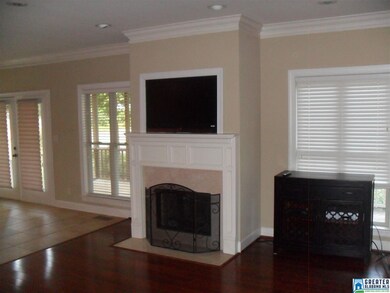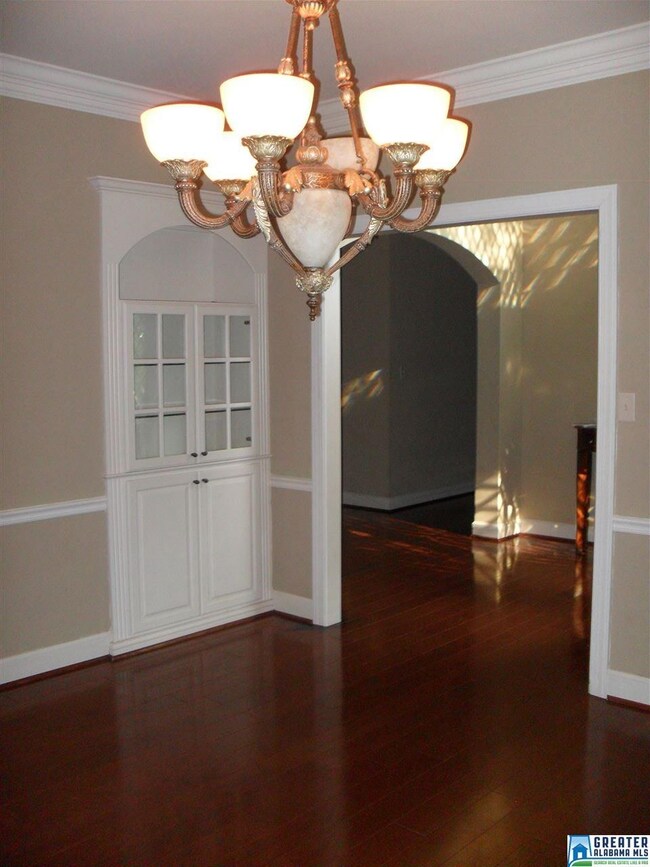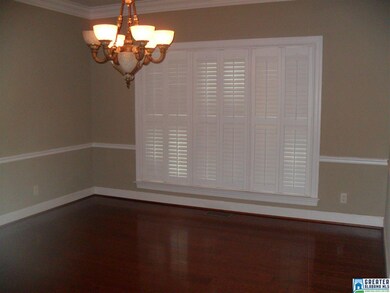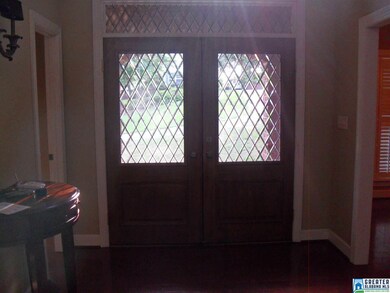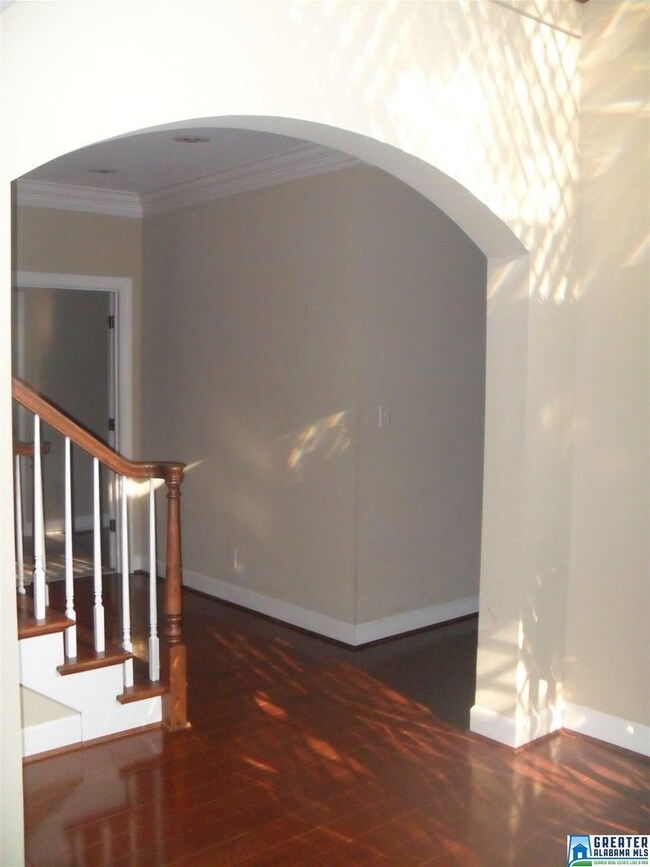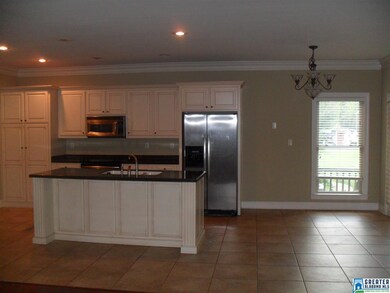
695 Riverview Dr Cropwell, AL 35054
Highlights
- Community Boat Launch
- Wood Flooring
- Hydromassage or Jetted Bathtub
- Screened Deck
- Main Floor Primary Bedroom
- Attic
About This Home
As of April 2023MOVE IN READY 5 Bedroom, 3 1/2 Bath home with lake access. Beautiful arched entryway/foyer as you enter the home. Nice dining room with built in china cabinet and huge kitchen with solid surface countertops, custom cabinets, stainless appliances, and large pantry. Living room with gas logs fireplace. Central vacuum, gorgeous crown molding, custom blinds, and walk-in closets are just a few of the features this home has to offer! Gleaming hardwoods and tile flooring throughout, with carpet in bedrooms. 2 Bedrooms, 2 1/2 baths are located on the main level. Upstairs you will find 3 large bedrooms and a Jack & Jill bath. The home also includes a screened in porch plus open area for grilling/entertaining, full basement with 2 car garage and a 2 car garage on the main level. Beautifully landscaped and situated on a corner lot. This home is a MUST SEE!
Last Agent to Sell the Property
Carl Howard
Fields Gossett Realty License #14456 Listed on: 05/23/2016
Home Details
Home Type
- Single Family
Est. Annual Taxes
- $1,994
Year Built
- 2003
Lot Details
- Corner Lot
- Interior Lot
- Few Trees
HOA Fees
- $13 Monthly HOA Fees
Parking
- 4 Car Attached Garage
- Basement Garage
- Garage on Main Level
- Side Facing Garage
- Driveway
Interior Spaces
- 1.5-Story Property
- Central Vacuum
- Crown Molding
- Smooth Ceilings
- Ceiling Fan
- Recessed Lighting
- Marble Fireplace
- Gas Fireplace
- Double Pane Windows
- Window Treatments
- French Doors
- Insulated Doors
- Living Room with Fireplace
- Dining Room
- Screened Porch
- Finished Basement
- Basement Fills Entire Space Under The House
- Attic
Kitchen
- Stove
- Built-In Microwave
- Dishwasher
- Stainless Steel Appliances
- ENERGY STAR Qualified Appliances
- Kitchen Island
- Solid Surface Countertops
Flooring
- Wood
- Carpet
- Tile
Bedrooms and Bathrooms
- 5 Bedrooms
- Primary Bedroom on Main
- Walk-In Closet
- Split Vanities
- Hydromassage or Jetted Bathtub
- Bathtub and Shower Combination in Primary Bathroom
- Separate Shower
- Linen Closet In Bathroom
Laundry
- Laundry Room
- Laundry on main level
- Washer and Electric Dryer Hookup
Outdoor Features
- Swimming Allowed
- Water Skiing Allowed
- Screened Deck
Utilities
- Heat Pump System
- Electric Water Heater
- Septic Tank
Listing and Financial Details
- Tax Lot 54
- Assessor Parcel Number 31-02-03-0-001-024.054
Community Details
Overview
- River Run HOA
Recreation
- Community Boat Launch
Ownership History
Purchase Details
Home Financials for this Owner
Home Financials are based on the most recent Mortgage that was taken out on this home.Purchase Details
Home Financials for this Owner
Home Financials are based on the most recent Mortgage that was taken out on this home.Similar Homes in Cropwell, AL
Home Values in the Area
Average Home Value in this Area
Purchase History
| Date | Type | Sale Price | Title Company |
|---|---|---|---|
| Warranty Deed | $334,000 | Nationwide Title Clearing | |
| Warranty Deed | $290,000 | None Available |
Mortgage History
| Date | Status | Loan Amount | Loan Type |
|---|---|---|---|
| Open | $304,000 | New Conventional | |
| Closed | $233,800 | New Conventional | |
| Previous Owner | $115,000 | Credit Line Revolving |
Property History
| Date | Event | Price | Change | Sq Ft Price |
|---|---|---|---|---|
| 04/26/2023 04/26/23 | Sold | $550,000 | -1.8% | $140 / Sq Ft |
| 03/15/2023 03/15/23 | Pending | -- | -- | -- |
| 03/09/2023 03/09/23 | For Sale | $560,000 | +67.7% | $143 / Sq Ft |
| 07/30/2019 07/30/19 | Sold | $334,000 | -1.7% | $94 / Sq Ft |
| 06/28/2019 06/28/19 | Pending | -- | -- | -- |
| 05/12/2019 05/12/19 | For Sale | $339,900 | +17.2% | $96 / Sq Ft |
| 11/04/2016 11/04/16 | Sold | $290,000 | -3.0% | $82 / Sq Ft |
| 09/04/2016 09/04/16 | Pending | -- | -- | -- |
| 05/23/2016 05/23/16 | For Sale | $299,000 | -- | $84 / Sq Ft |
Tax History Compared to Growth
Tax History
| Year | Tax Paid | Tax Assessment Tax Assessment Total Assessment is a certain percentage of the fair market value that is determined by local assessors to be the total taxable value of land and additions on the property. | Land | Improvement |
|---|---|---|---|---|
| 2024 | $1,994 | $110,812 | $7,440 | $103,372 |
| 2023 | $1,630 | $105,070 | $7,440 | $97,630 |
| 2022 | $1,405 | $40,357 | $3,950 | $36,407 |
| 2021 | $1,056 | $40,357 | $3,950 | $36,407 |
| 2020 | $1,056 | $35,610 | $3,952 | $31,658 |
| 2019 | $953 | $32,270 | $3,952 | $28,318 |
| 2018 | $880 | $29,940 | $0 | $0 |
| 2017 | $1,111 | $36,560 | $0 | $0 |
| 2016 | $1,085 | $36,560 | $0 | $0 |
| 2015 | $1,111 | $36,560 | $0 | $0 |
| 2014 | $1,111 | $37,400 | $0 | $0 |
Agents Affiliated with this Home
-

Seller's Agent in 2023
Barbara Turbville
eXp Realty, LLC Central
(205) 362-9453
2 in this area
175 Total Sales
-

Buyer's Agent in 2023
Natasha OKonski
Keller Williams Pell City
(205) 812-4917
15 in this area
300 Total Sales
-

Seller's Agent in 2019
Laurie Brasher
Fields Gossett Realty
(205) 365-3639
13 in this area
172 Total Sales
-

Buyer's Agent in 2019
Shannon Smith
RE/MAX
(205) 478-8472
108 Total Sales
-
C
Seller's Agent in 2016
Carl Howard
Fields Gossett Realty
-

Seller Co-Listing Agent in 2016
Michelle Shoemaker
Keller Williams Pell City
(205) 427-3222
3 in this area
125 Total Sales
Map
Source: Greater Alabama MLS
MLS Number: 751125
APN: 31-02-03-0-001-024.054
- 249 Riverview Dr
- 260 Riverview Dr
- 145 Maine Dr
- 1281 Rabbit Branch Rd
- 250 Main St
- 500 Treasure Island Cir
- 00 Homestead Dr
- 25 Ray Sparks Dr Unit Lot 25
- 24 Ray Sparks Dr Unit Lot 24
- 23 Ray Sparks Dr Unit Lot 23
- 28 Ray Sparks Dr
- 15 Old Road Way
- 176 Lakemont Ct
- 387 Lakeland Ct
- 70 Choice Cir Unit 12-19
- 565 Saint Clair Shores Rd
- 363 Lakeland Ct
- 376 Lakeland Ct
- 375 Lakeland Ct
- 2880 Lakehill Dr
