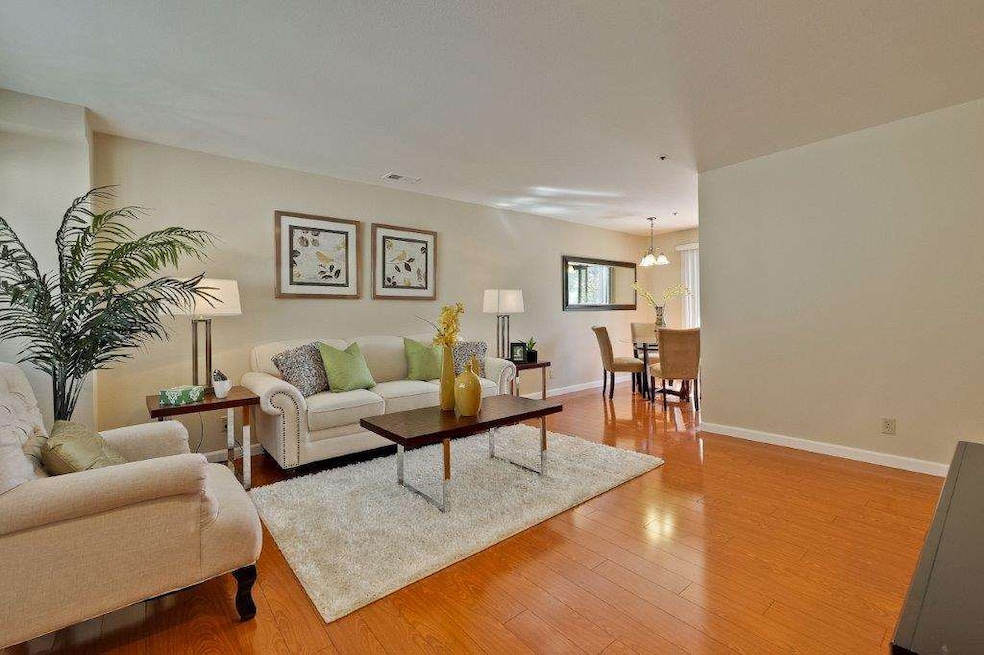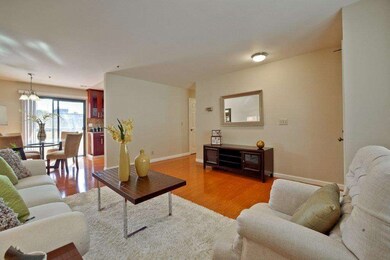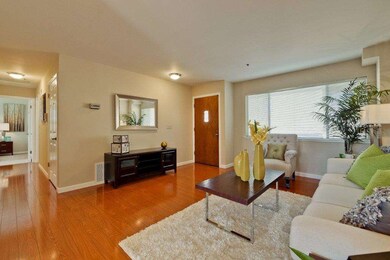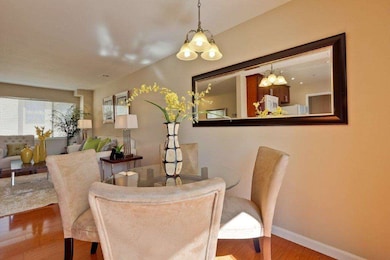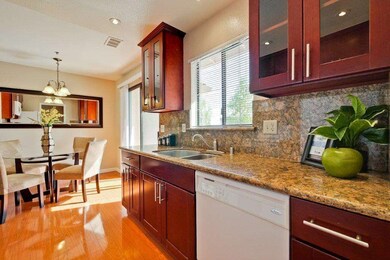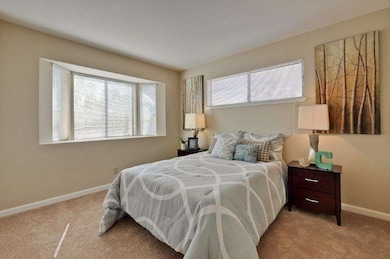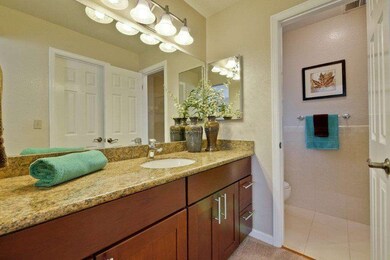
695 S Knickerbocker Dr Unit 24 Sunnyvale, CA 94087
Cuernavaca NeighborhoodHighlights
- City Lights View
- Mediterranean Architecture
- Balcony
- Cherry Chase Elementary School Rated A-
- Granite Countertops
- Subterranean Parking
About This Home
As of May 2022Bright sunny Mediterranean style Condo in courtyard of a small complex of 24 units. Cherry wood kitchen cabinets w/granite counter tops & recessed lighting. Engineered hardwood floors. Large balcony. Laundry inside. 2 Underground car spaces. $260 HOA covers water & garbage. Close to Google, Apple, LinkedIn, etc. Quick access to all major freeways including 85, 101, 280, and 237. This 2nd. floor unit is in immaculate condition and has tons of character. It is tastefully and professionally painted, features upgraded bathrooms w/granite counter tops and light fixtures. The patio has beautiful Spanish terracotta tiles, with a view of trees and is ideal for al fresco dining. The unit has generous storage including 1 walk-in closet, several built in closets, as well as storage spaces in both the patio and garage. You will get 2 parking spots in a gated underground garage. Excellent schools: Cherry Chase Elementary, Sunnyvale Middle & Homestead High (buyer to verify this information).
Last Agent to Sell the Property
Intero Real Estate Services License #01241112 Listed on: 03/28/2016

Last Buyer's Agent
Anthony Chen
KW Bay Area Living License #01862747

Property Details
Home Type
- Condominium
Est. Annual Taxes
- $11,160
Year Built
- Built in 1986
Parking
- Subterranean Parking
- Garage Door Opener
Home Design
- Mediterranean Architecture
- Tile Roof
Interior Spaces
- 945 Sq Ft Home
- 1-Story Property
- Dining Room
- City Lights Views
Kitchen
- Electric Oven
- Microwave
- Dishwasher
- Granite Countertops
- Disposal
Flooring
- Carpet
- Laminate
Bedrooms and Bathrooms
- 2 Bedrooms
- Walk-In Closet
- Remodeled Bathroom
- 2 Full Bathrooms
- Granite Bathroom Countertops
- Bathtub with Shower
- Bathtub Includes Tile Surround
- Walk-in Shower
Laundry
- Laundry Room
- Washer and Dryer
Additional Features
- Balcony
- Forced Air Heating System
Listing and Financial Details
- Assessor Parcel Number 198-08-034
Community Details
Overview
- Property has a Home Owners Association
- Association fees include garbage, landscaping / gardening, maintenance - common area, water
- 24 Units
- Knickerbocker HOA
Amenities
- Community Storage Space
Ownership History
Purchase Details
Home Financials for this Owner
Home Financials are based on the most recent Mortgage that was taken out on this home.Purchase Details
Home Financials for this Owner
Home Financials are based on the most recent Mortgage that was taken out on this home.Similar Homes in the area
Home Values in the Area
Average Home Value in this Area
Purchase History
| Date | Type | Sale Price | Title Company |
|---|---|---|---|
| Grant Deed | $755,000 | Cornerstone Title Company | |
| Grant Deed | $525,000 | Financial Title Company |
Mortgage History
| Date | Status | Loan Amount | Loan Type |
|---|---|---|---|
| Open | $535,840 | New Conventional | |
| Closed | $600,000 | New Conventional | |
| Previous Owner | $420,000 | Purchase Money Mortgage | |
| Previous Owner | $244,000 | Unknown | |
| Previous Owner | $247,000 | Unknown | |
| Previous Owner | $248,000 | Unknown | |
| Previous Owner | $250,000 | Unknown | |
| Previous Owner | $168,000 | Unknown | |
| Previous Owner | $130,100 | Unknown |
Property History
| Date | Event | Price | Change | Sq Ft Price |
|---|---|---|---|---|
| 05/01/2022 05/01/22 | Sold | $910,000 | +1.2% | $963 / Sq Ft |
| 04/01/2022 04/01/22 | Pending | -- | -- | -- |
| 03/29/2022 03/29/22 | Price Changed | $899,000 | -5.1% | $951 / Sq Ft |
| 03/18/2022 03/18/22 | For Sale | $947,000 | +25.4% | $1,002 / Sq Ft |
| 06/29/2016 06/29/16 | Sold | $755,000 | +7.9% | $799 / Sq Ft |
| 03/31/2016 03/31/16 | Pending | -- | -- | -- |
| 03/15/2016 03/15/16 | For Sale | $699,800 | -- | $741 / Sq Ft |
Tax History Compared to Growth
Tax History
| Year | Tax Paid | Tax Assessment Tax Assessment Total Assessment is a certain percentage of the fair market value that is determined by local assessors to be the total taxable value of land and additions on the property. | Land | Improvement |
|---|---|---|---|---|
| 2024 | $11,160 | $946,764 | $473,382 | $473,382 |
| 2023 | $11,059 | $928,200 | $464,100 | $464,100 |
| 2022 | $10,006 | $842,216 | $421,108 | $421,108 |
| 2021 | $9,912 | $825,702 | $412,851 | $412,851 |
| 2020 | $9,788 | $817,236 | $408,618 | $408,618 |
| 2019 | $9,568 | $801,212 | $400,606 | $400,606 |
| 2018 | $9,392 | $785,502 | $392,751 | $392,751 |
| 2017 | $9,271 | $770,100 | $385,050 | $385,050 |
| 2016 | $7,046 | $594,176 | $445,576 | $148,600 |
| 2015 | $7,086 | $585,252 | $438,884 | $146,368 |
| 2014 | $6,233 | $513,400 | $385,000 | $128,400 |
Agents Affiliated with this Home
-

Seller's Agent in 2022
Jeanne Gallagher
KW Advisors
(650) 504-5110
1 in this area
42 Total Sales
-

Buyer's Agent in 2022
Betty Chen
Sereno Group
(408) 606-8602
2 in this area
52 Total Sales
-
G
Seller's Agent in 2016
Gladys Albakian
Intero Real Estate Services
(408) 499-1057
11 Total Sales
-
A
Buyer's Agent in 2016
Anthony Chen
KW Bay Area Living
Map
Source: MLSListings
MLS Number: ML81577288
APN: 198-08-034
- 695 S Knickerbocker Dr Unit 4
- 1033 Crestview Dr Unit 308
- 1031 Crestview Dr Unit 101
- 1031 Crestview Dr Unit 316
- 1208 Fairbrook Dr
- 268 S Bernardo Ave
- 1051 W Iowa Ave
- 191 E El Camino Real Unit 138
- 1138 Merrimac Dr
- 402 S Mary Ave
- 501 Moorpark Way Unit 99
- 433 Sylvan Ave Unit 84
- 433 Sylvan Ave
- 857 Peach Ave
- 2726 Saint Giles Ln
- 166 Butano Ave
- 325 Sylvan Ave Unit 39
- 325 Sylvan Ave Unit 106
- 325 Sylvan Ave Unit 47
- 1477 Tyler Park Way
