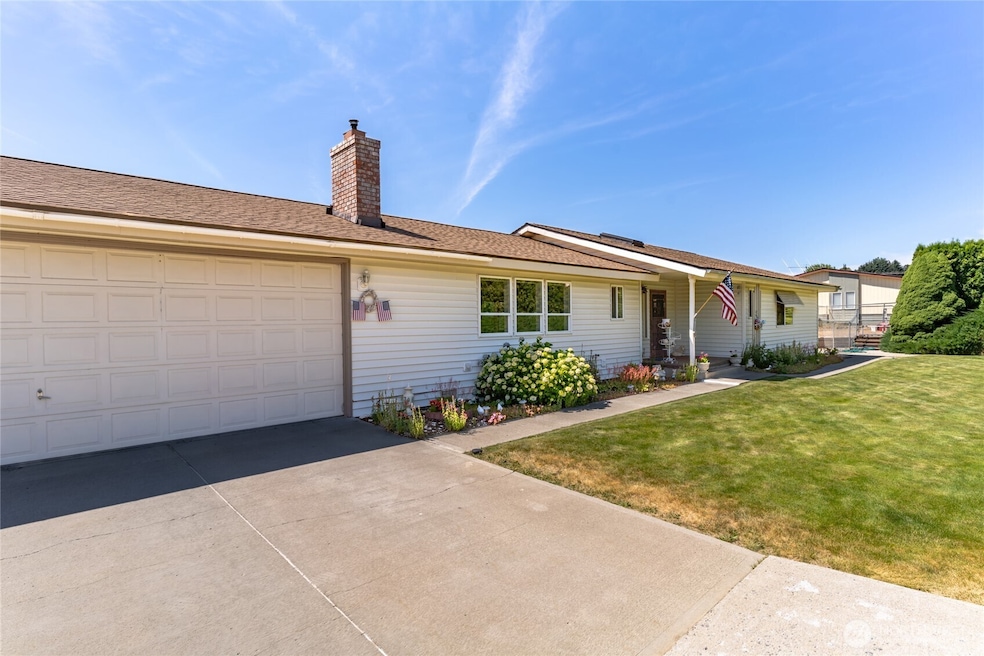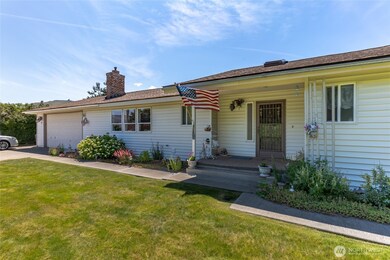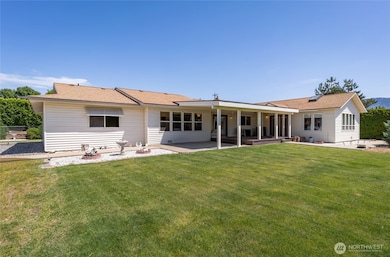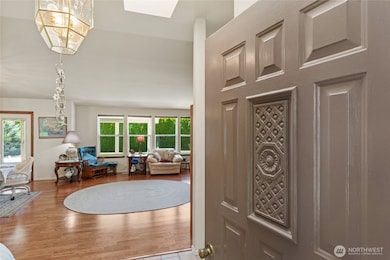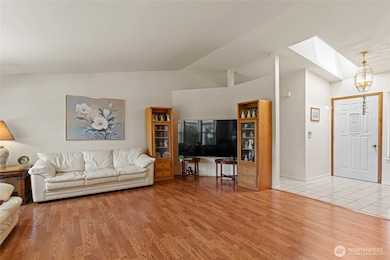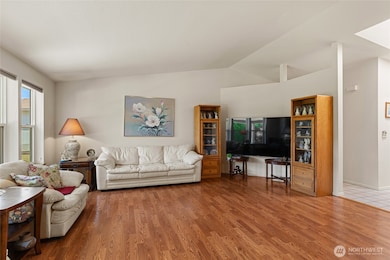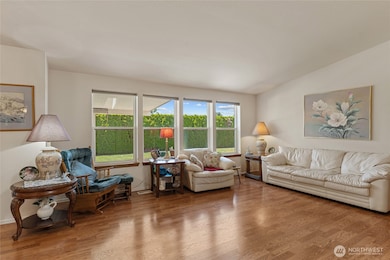695 S Lyle Ave East Wenatchee, WA 98802
Estimated payment $3,480/month
Highlights
- RV Access or Parking
- Deck
- No HOA
- Mountain View
- Vaulted Ceiling
- Skylights
About This Home
Nestled in a peaceful East Wenatchee neighborhood, this meticulously maintained 3-bedroom, 2-bathroom home offers comfort, space, and tons of privacy! The open floor plan includes a spacious family room with a cozy fireplace, flowing into a bright dining area and functional kitchen. All bedrooms are oversized, with one providing direct access to a large private patio—ideal for relaxing or entertaining. The primary suite features an en-suite bath, and the home has been cared for by one owner with pristine attention to detail. Additional highlights include a new roof, double garage, shop with power, and a generously sized, private lot. A true turnkey property in a desirable location.
Source: Northwest Multiple Listing Service (NWMLS)
MLS#: 2373076
Home Details
Home Type
- Single Family
Est. Annual Taxes
- $1,205
Year Built
- Built in 1987
Lot Details
- 0.38 Acre Lot
- Property is Fully Fenced
- Sprinkler System
Parking
- 2 Car Attached Garage
- RV Access or Parking
Property Views
- Mountain
- Territorial
Home Design
- Poured Concrete
- Composition Roof
- Wood Composite
Interior Spaces
- 2,154 Sq Ft Home
- 1-Story Property
- Vaulted Ceiling
- Ceiling Fan
- Skylights
- Self Contained Fireplace Unit Or Insert
- Dining Room
- Storm Windows
Kitchen
- Stove
- Microwave
- Dishwasher
- Disposal
Flooring
- Laminate
- Ceramic Tile
Bedrooms and Bathrooms
- 3 Main Level Bedrooms
- Walk-In Closet
- Bathroom on Main Level
Laundry
- Dryer
- Washer
Outdoor Features
- Deck
- Patio
- Outbuilding
Utilities
- Forced Air Heating and Cooling System
- Ductless Heating Or Cooling System
- Pellet Stove burns compressed wood to generate heat
- Heat Pump System
- Septic Tank
- High Speed Internet
Community Details
- No Home Owners Association
- East Wenatchee Subdivision
Listing and Financial Details
- Down Payment Assistance Available
- Visit Down Payment Resource Website
- Assessor Parcel Number 56100300106
Map
Home Values in the Area
Average Home Value in this Area
Tax History
| Year | Tax Paid | Tax Assessment Tax Assessment Total Assessment is a certain percentage of the fair market value that is determined by local assessors to be the total taxable value of land and additions on the property. | Land | Improvement |
|---|---|---|---|---|
| 2025 | $260 | $459,200 | $100,000 | $359,200 |
| 2024 | $1,299 | $578,800 | $100,000 | $478,800 |
| 2023 | $1,786 | $541,600 | $100,000 | $441,600 |
| 2022 | $1,861 | $433,300 | $80,000 | $353,300 |
| 2021 | $1,972 | $433,300 | $80,000 | $353,300 |
| 2020 | $1,924 | $429,000 | $72,000 | $357,000 |
| 2018 | $1,937 | $305,300 | $66,000 | $239,300 |
| 2017 | $3,160 | $305,300 | $66,000 | $239,300 |
| 2016 | $2,920 | $279,400 | $66,000 | $213,400 |
| 2015 | -- | $256,800 | $66,000 | $190,800 |
| 2014 | $2,891 | $243,900 | $66,000 | $177,900 |
| 2013 | -- | $227,700 | $66,000 | $161,700 |
Property History
| Date | Event | Price | List to Sale | Price per Sq Ft |
|---|---|---|---|---|
| 06/16/2025 06/16/25 | For Sale | $640,000 | -- | $297 / Sq Ft |
Source: Northwest Multiple Listing Service (NWMLS)
MLS Number: 2373076
APN: 56-10-03-00106
- 608 S Lawler Ave
- 1974 Legendary Ln SE
- 1819 6th St SE
- 530 S Mary Ave
- 1580 S Kelvin Ct
- 651 S Juli Ave
- 1548 S Kelvin Ct
- 582 S Joseph Ave
- 318 S Mary Ln
- 369 S Kentucky Ave
- 539 S Joseph Ave
- 2202 Maryhill St SE
- 2116 Canal Blvd S
- 647 S Newton Ave
- 2223 Maryhill St SE
- 1571 3rd St SE
- 2440 6th St SE
- 182 S Keller Ave
- 2205 SE Marlette Rd
- 39 Mandolin Ave
- 2272 S Nevada Ct
- 2450 1st St SE
- 411 6th St NE
- 395 9th St NE
- 339 9th St NE
- 1200 Eastmont Ave
- 725 1/2 S Columbia St
- 819-821 Malaga Ave
- 151 S Worthen St Unit 1
- 30 S Mission St Unit B
- 1101 Red Apple Rd
- 315 N Worthen St
- 325 N Chelan Ave Unit A
- 1250 Central Ave
- 1415 Maple St
- 1688 N Stella Ave
- 1705 Stella Ave
- 917 Pioneer Ave
- 23772 Crescent Bay Dr NW Unit 202
- 8077 Green Rd
