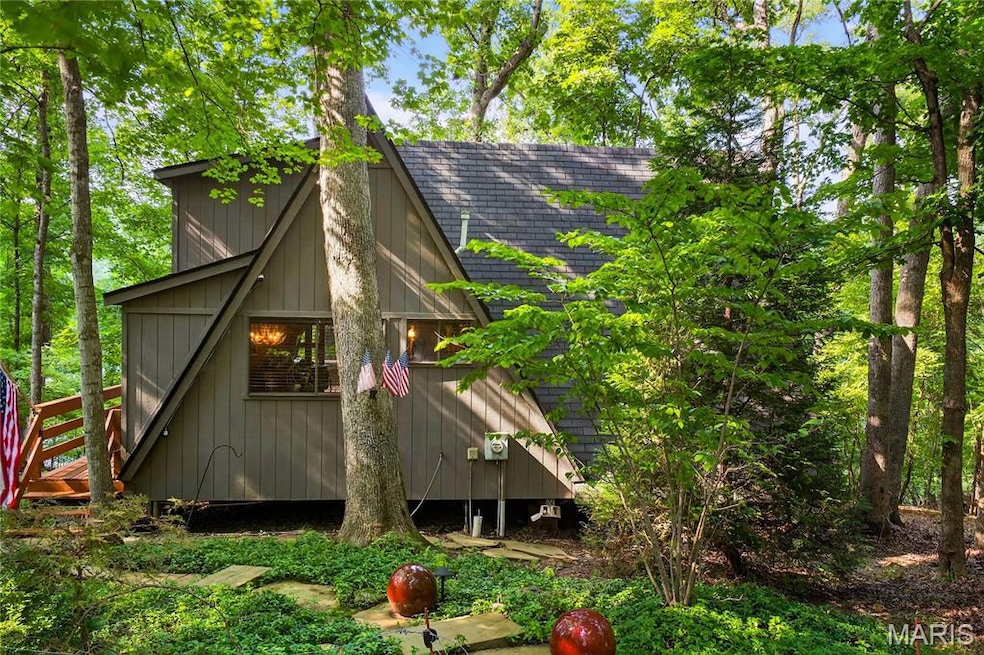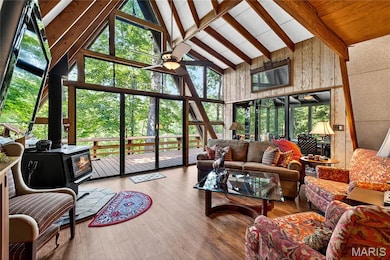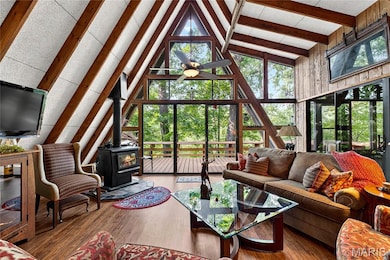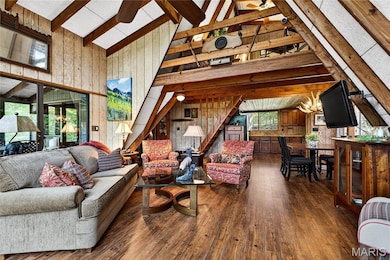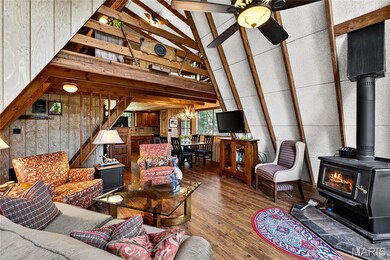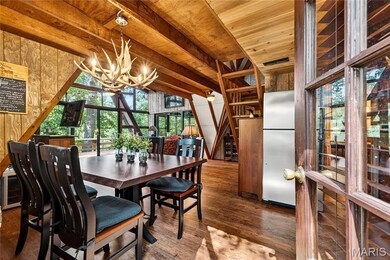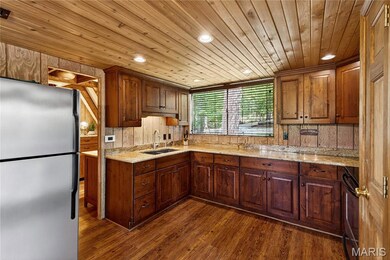695 Shadow View Dr Wright City, MO 63390
Estimated payment $3,307/month
Highlights
- Waterfront
- Clubhouse
- Private Lot
- A-Frame Home
- Deck
- Wooded Lot
About This Home
Whether you're dreaming of a private weekend escape, a full time lakeside retreat, or a short term rental investment, this chalet brings rustic charm and modern updates together in true Innsbrook style. Tucked among the trees & just steps from the water, it’s a nature lover’s paradise with plenty of room for guests. Inside, soaring vaulted ceilings & a dramatic wall of floor to ceiling windows fill the open concept living area w/natural light. A cozy wood burning fireplace anchors the space, while glass sliders open to a spacious deck & screened-in porch, perfect for morning coffee, sunset dinners, or simply soaking in the sounds of nature. The kitchen blends function and warmth w/custom cabinetry, granite counters & ss appliances. Just beyond, a charming breakfast nook offers the ideal spot for casual dining. The main-floor primary suite offers its own slider to the screened-in porch, & en-suite with a walk-in shower & vanity. Upstairs, a loft provides add’l flex living space, plus a large 2nd bedroom w/ walk-in closet. Enjoy the outdoors on your huge deck overlooking the lake, complete w/ landscape lighting, stone walkway, & easy water access. Whether it's kayaking, fishing, or just relaxing by the water, this setting turns everyday into a vacation. In addition, Innsbrook offers endless opportunities for adventure & relaxation, from sparkling lakes & championship golf to scenic trails, community pools, & more. This is your chance to own a piece of paradise. Don't miss out!
Home Details
Home Type
- Single Family
Est. Annual Taxes
- $1,748
Year Built
- Built in 1990
Lot Details
- 2.09 Acre Lot
- Lot Dimensions are 121x50x599x180x521
- Waterfront
- Landscaped
- Native Plants
- Private Lot
- Gentle Sloping Lot
- Wooded Lot
- Many Trees
- Back and Front Yard
HOA Fees
- $267 Monthly HOA Fees
Home Design
- A-Frame Home
- Shingle Roof
- Wood Siding
Interior Spaces
- 1,256 Sq Ft Home
- 1.5-Story Property
- Vaulted Ceiling
- Wood Burning Fireplace
- Great Room
- Loft
- Breakfast Room
Flooring
- Carpet
- Luxury Vinyl Plank Tile
- Luxury Vinyl Tile
Bedrooms and Bathrooms
- 2 Bedrooms
Outdoor Features
- Deck
Schools
- Wright City East/West Elementary School
- Wright City Middle School
- Wright City High School
Utilities
- Forced Air Heating and Cooling System
- Septic Tank
Listing and Financial Details
- Assessor Parcel Number 11-10.0-0-00-026.003.000
Community Details
Overview
- Association fees include clubhouse, common area maintenance, pool maintenance, pool, snow removal, trash, water
- Innsbrook Association
Amenities
- Common Area
- Clubhouse
Recreation
- Tennis Courts
- Community Pool
Map
Property History
| Date | Event | Price | List to Sale | Price per Sq Ft |
|---|---|---|---|---|
| 12/23/2025 12/23/25 | Pending | -- | -- | -- |
| 10/04/2025 10/04/25 | Price Changed | $559,000 | -4.4% | $445 / Sq Ft |
| 08/14/2025 08/14/25 | For Sale | $585,000 | -- | $466 / Sq Ft |
Purchase History
| Date | Type | Sale Price | Title Company |
|---|---|---|---|
| Warranty Deed | -- | None Listed On Document | |
| Interfamily Deed Transfer | -- | None Available |
Source: MARIS MLS
MLS Number: MIS25052619
APN: 11-10.0-0-00-026.003.000
- 834 Mitten Ridge Dr
- 799 S Aspen Point Dr
- 152 Geneva Cove Dr
- 515 Mountain View Dr
- 25274 S Lohman Rd
- 1190 Turnberry Dr
- 900 Silver Fox Dr
- 23201 State Highway O
- 22645 Log Cabin Dr
- 451 Foxfire Point Dr
- 23001 Abrolat Rd
- 23012 Abrolat Tract 7
- 23001 Abrolat Tract 2
- 23001 Abrolat Tract 6
- 23001 Abrolat Tract 5
- 23023 Abrolat Tract 4
- 23023 Abrolat Tract 3
- 22643 Abrolat Tract 1
- 0 Mark Peterson Dr
- 0-1 Mark Peterson Dr
