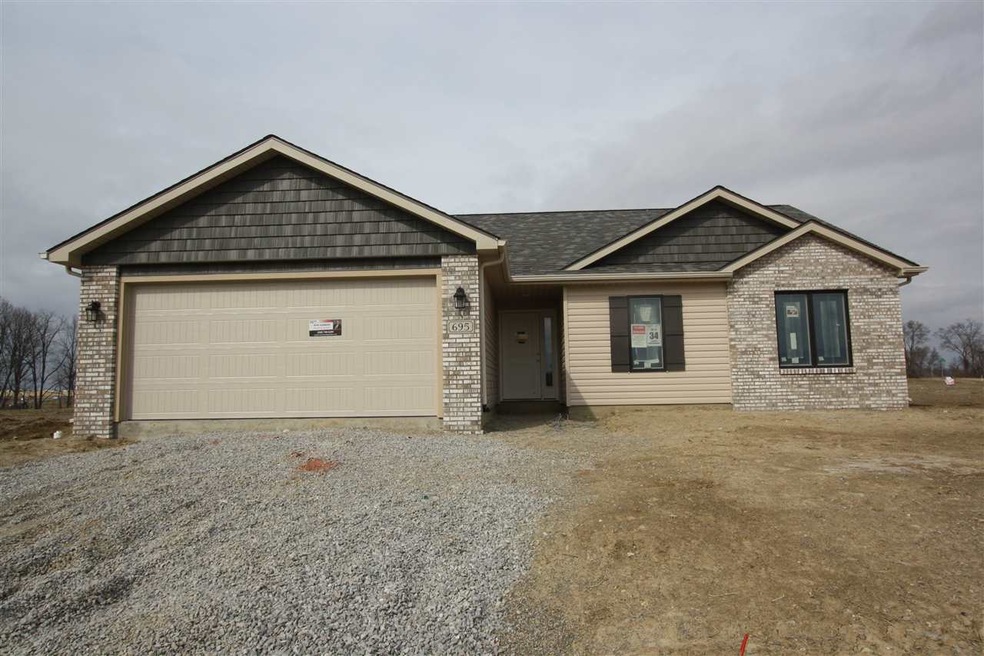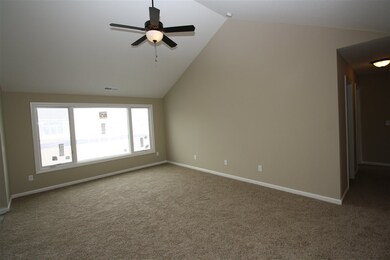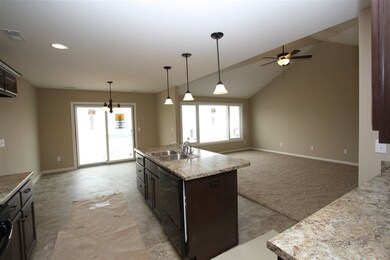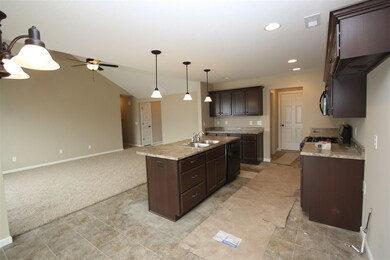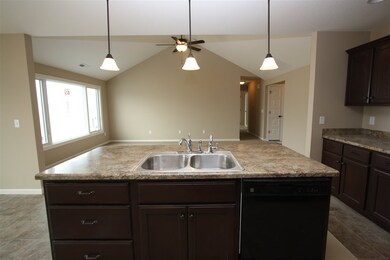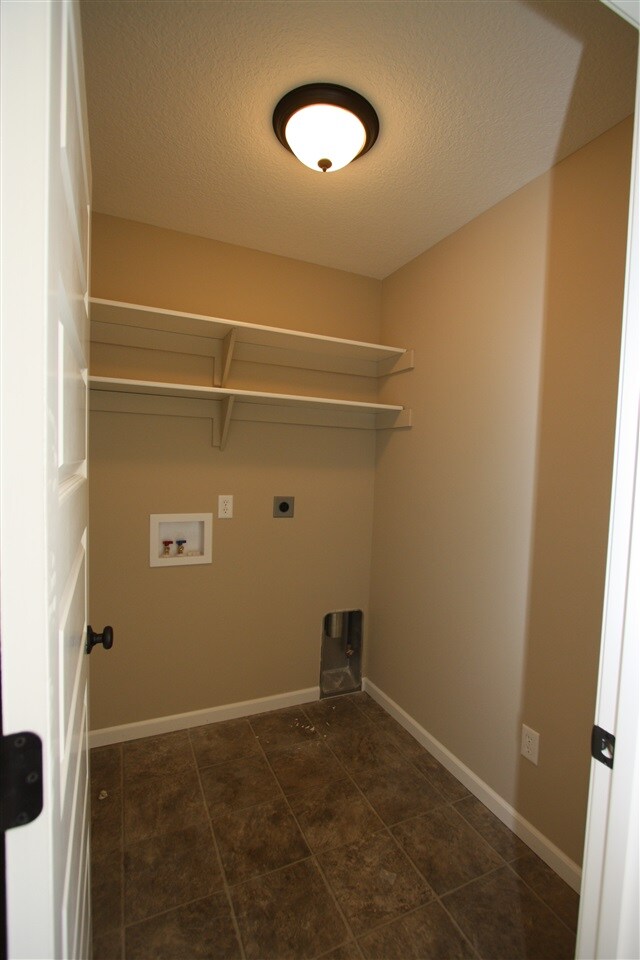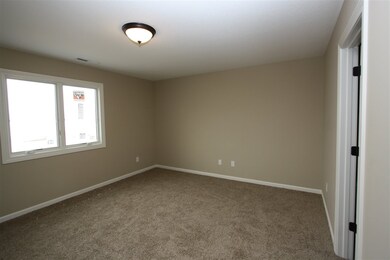
695 Sully Ct Angola, IN 46703
Highlights
- Open Floorplan
- Backs to Open Ground
- 2 Car Attached Garage
- Ranch Style House
- Cathedral Ceiling
- Walk-In Closet
About This Home
As of September 2018Charming ranch home by Granite Ridge Builders located in brand new Nolan Meadows. Open plan with cathedral ceiling in the great room, picture window and entertainers kitchen. The kitchen offers a island with a 7' long breakfast bar and custom cabinets with crown molding. Just off the garage is a separate laundry room along with coat closet and pantry. The master suite has a walk-in closet and a full bathroom with a 5' vanity. This home is Energy Star certified/
Last Agent to Sell the Property
CENTURY 21 Bradley Realty, Inc Listed on: 03/10/2016

Home Details
Home Type
- Single Family
Est. Annual Taxes
- $2,197
Year Built
- Built in 2016
Lot Details
- 7,841 Sq Ft Lot
- Lot Dimensions are 65x125
- Backs to Open Ground
- Level Lot
HOA Fees
- $21 Monthly HOA Fees
Parking
- 2 Car Attached Garage
- Garage Door Opener
- Driveway
Home Design
- Ranch Style House
- Brick Exterior Construction
- Slab Foundation
- Vinyl Construction Material
Interior Spaces
- Open Floorplan
- Cathedral Ceiling
- Low Emissivity Windows
- Insulated Windows
- Insulated Doors
- Entrance Foyer
- Gas And Electric Dryer Hookup
Kitchen
- Breakfast Bar
- Oven or Range
- Kitchen Island
- Laminate Countertops
- Disposal
Flooring
- Carpet
- Vinyl
Bedrooms and Bathrooms
- 3 Bedrooms
- Walk-In Closet
- 2 Full Bathrooms
Home Security
- Carbon Monoxide Detectors
- Fire and Smoke Detector
Outdoor Features
- Patio
Utilities
- Forced Air Heating and Cooling System
- High-Efficiency Furnace
Listing and Financial Details
- Assessor Parcel Number 76-06-23-110-205.000-012
Ownership History
Purchase Details
Home Financials for this Owner
Home Financials are based on the most recent Mortgage that was taken out on this home.Purchase Details
Home Financials for this Owner
Home Financials are based on the most recent Mortgage that was taken out on this home.Purchase Details
Home Financials for this Owner
Home Financials are based on the most recent Mortgage that was taken out on this home.Similar Homes in Angola, IN
Home Values in the Area
Average Home Value in this Area
Purchase History
| Date | Type | Sale Price | Title Company |
|---|---|---|---|
| Warranty Deed | -- | Metropolitan Title Of Indian | |
| Deed | -- | None Available | |
| Warranty Deed | -- | None Available |
Mortgage History
| Date | Status | Loan Amount | Loan Type |
|---|---|---|---|
| Open | $144,000 | New Conventional | |
| Closed | $146,000 | New Conventional | |
| Previous Owner | $150,000 | New Conventional | |
| Previous Owner | $122,625 | Future Advance Clause Open End Mortgage |
Property History
| Date | Event | Price | Change | Sq Ft Price |
|---|---|---|---|---|
| 09/28/2018 09/28/18 | Sold | $182,500 | -1.4% | $128 / Sq Ft |
| 08/27/2018 08/27/18 | Pending | -- | -- | -- |
| 08/19/2018 08/19/18 | For Sale | $185,000 | +6.9% | $130 / Sq Ft |
| 08/15/2016 08/15/16 | Sold | $173,000 | +0.6% | $125 / Sq Ft |
| 07/07/2016 07/07/16 | Pending | -- | -- | -- |
| 03/10/2016 03/10/16 | For Sale | $171,900 | -- | $124 / Sq Ft |
Tax History Compared to Growth
Tax History
| Year | Tax Paid | Tax Assessment Tax Assessment Total Assessment is a certain percentage of the fair market value that is determined by local assessors to be the total taxable value of land and additions on the property. | Land | Improvement |
|---|---|---|---|---|
| 2024 | $2,197 | $248,600 | $49,900 | $198,700 |
| 2023 | $1,978 | $233,700 | $46,300 | $187,400 |
| 2022 | $1,899 | $214,000 | $41,300 | $172,700 |
| 2021 | $1,610 | $179,300 | $36,900 | $142,400 |
| 2020 | $1,329 | $160,400 | $35,200 | $125,200 |
| 2019 | $1,369 | $160,400 | $35,200 | $125,200 |
| 2018 | $1,399 | $157,300 | $34,800 | $122,500 |
| 2017 | $1,269 | $144,600 | $34,800 | $109,800 |
| 2016 | -- | $79,100 | $34,800 | $44,300 |
Agents Affiliated with this Home
-

Seller's Agent in 2018
Alice Fitzpatrick-Welch
Coldwell Banker Real Estate Group
(260) 668-1553
115 Total Sales
-

Buyer's Agent in 2018
Heather Culler
Mike Thomas Associates
(260) 450-9515
119 Total Sales
-

Seller's Agent in 2016
Elizabeth Urschel
CENTURY 21 Bradley Realty, Inc
(260) 490-1417
439 Total Sales
Map
Source: Indiana Regional MLS
MLS Number: 201609421
APN: 76-06-23-110-205.000-012
- 690 Eli Run Ct
- 687 Sully Ct
- 1920 Nolan Meadows Run
- 795 Sienna Ct
- 1709 Krebs Ct
- 2011 Linchel Ct
- 2027 Nolan Meadows Run
- 204 Coronet St
- TBD N Gerald Lett
- Lot 2 S 100 E
- Lot 3 S 100 E
- TBD N Gerald Lett Unit 2
- 3940 N 465 W
- 200 Block Hoosier Dr
- 2201 Wohlert St
- 3110 Kellygreen Dr
- 702 Apple Hill Way
- 808 Apple Hill Way
- 1345 E 200 N
- 1945 N 100 E
